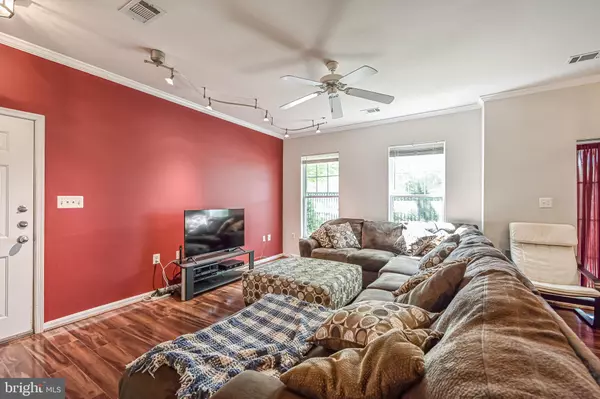$380,000
$384,900
1.3%For more information regarding the value of a property, please contact us for a free consultation.
5115-B TRAVIS EDWARD WAY #5115B Centreville, VA 20120
2 Beds
2 Baths
1,202 SqFt
Key Details
Sold Price $380,000
Property Type Condo
Sub Type Condo/Co-op
Listing Status Sold
Purchase Type For Sale
Square Footage 1,202 sqft
Price per Sqft $316
Subdivision Stonegate At Faircrest
MLS Listing ID VAFX2070282
Sold Date 06/17/22
Style Traditional
Bedrooms 2
Full Baths 2
Condo Fees $314/mo
HOA Y/N N
Abv Grd Liv Area 1,202
Originating Board BRIGHT
Year Built 2002
Annual Tax Amount $3,782
Tax Year 2021
Property Description
Wonderful ground floor (no exterior stairs to climb) 2 story, 2 bedroom and 2 full bath home in sought after location!! RARE UNIT THAT HAS ATTACHED 1 CAR GARAGE AND DRIVEWAY THAT CAN HOLD UP TO 3 CARS!!! Very bright with open floorplan...large family room, dining room and kitchen on main level. Bedrooms are upstairs and away from main level for privacy. Main bedroom offers walk-in closet and full bathroom. Laundry is conveniently located in upper level hallway. Comes with hard-to-find garage and driveway...never worry about finding a spot or having enough parking for your guests. Stonegate community offers many amenities such as swimming pool, exercise room, club house, playground, and security gate. SO CLOSE to shopping, restaurants and entertainment. Great access to major commuting routes: Route 28, Route 50, Route 29, Toll Road, FFX County Pkwy, and I-66.
Location
State VA
County Fairfax
Zoning 308
Rooms
Main Level Bedrooms 2
Interior
Hot Water Electric
Heating Forced Air
Cooling Ceiling Fan(s), Central A/C
Heat Source Electric
Exterior
Garage Garage - Front Entry
Garage Spaces 3.0
Amenities Available Club House, Common Grounds, Community Center, Exercise Room, Gated Community, Party Room, Pool - Outdoor, Tot Lots/Playground
Waterfront N
Water Access N
Accessibility None
Attached Garage 1
Total Parking Spaces 3
Garage Y
Building
Story 2
Foundation Slab
Sewer Public Sewer
Water Community
Architectural Style Traditional
Level or Stories 2
Additional Building Above Grade, Below Grade
New Construction N
Schools
School District Fairfax County Public Schools
Others
Pets Allowed Y
HOA Fee Include Common Area Maintenance,Ext Bldg Maint,Pool(s),Water,Trash,Snow Removal,Security Gate,Road Maintenance
Senior Community No
Tax ID 0551 30 0002
Ownership Condominium
Special Listing Condition Standard
Pets Description Case by Case Basis
Read Less
Want to know what your home might be worth? Contact us for a FREE valuation!

Our team is ready to help you sell your home for the highest possible price ASAP

Bought with Alexandra Garrison • Coldwell Banker Realty






