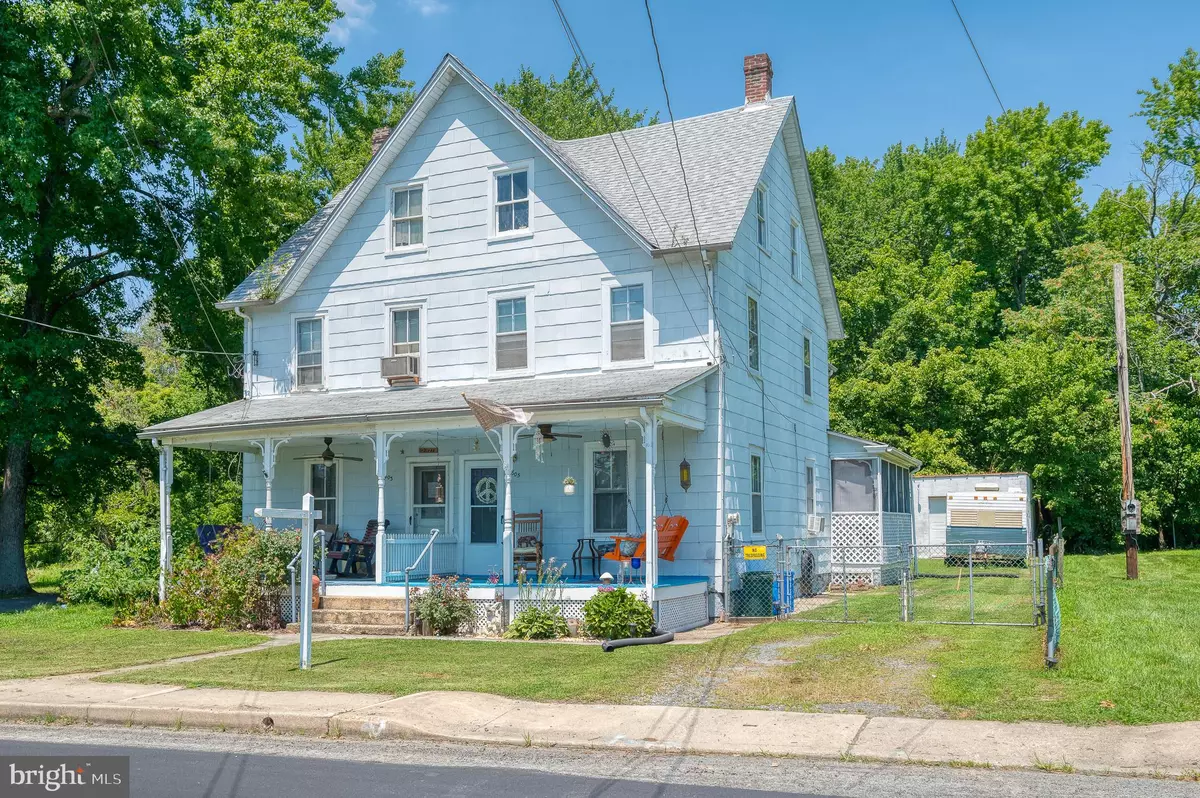$180,000
$180,000
For more information regarding the value of a property, please contact us for a free consultation.
605 OTSEGO ST Perryville, MD 21903
4 Beds
1 Bath
1,400 SqFt
Key Details
Sold Price $180,000
Property Type Single Family Home
Sub Type Twin/Semi-Detached
Listing Status Sold
Purchase Type For Sale
Square Footage 1,400 sqft
Price per Sqft $128
Subdivision Perryville
MLS Listing ID MDCC2005972
Sold Date 09/09/22
Style Colonial
Bedrooms 4
Full Baths 1
HOA Y/N N
Abv Grd Liv Area 1,400
Originating Board BRIGHT
Year Built 1900
Annual Tax Amount $1,741
Tax Year 2021
Lot Size 4,750 Sqft
Acres 0.11
Property Description
Adorable 3 Bedroom 1 Bathroom duplex with old school charm - close to the town of Perryville. Open floorplan has high ceilings and 3 levels of finished living space. Relax on the front porch & enjoy the great sense of community in the area. Main level includes Living Room w/built in cabinets, Dining Room & Kitchen. Screen porch on back opens to great level, fenced yard with detached 2 car garage for convenient off street parking! 2nd level includes 3 Bedrooms and full Bathroom. 3rd level has 4th bedroom and storage room. Fresh paint and new appliances in 2021. Near the brand new baseball field!
Location
State MD
County Cecil
Zoning R2
Rooms
Other Rooms Living Room, Dining Room, Bedroom 2, Bedroom 3, Bedroom 4, Kitchen, Basement, Bedroom 1, Storage Room, Full Bath
Basement Partial, Unfinished
Interior
Interior Features Attic, Ceiling Fan(s), Formal/Separate Dining Room, Wood Floors
Hot Water Oil
Heating Forced Air
Cooling Window Unit(s)
Equipment Dryer, Washer, Microwave, Oven/Range - Electric, Range Hood, Refrigerator, Stainless Steel Appliances
Fireplace N
Window Features Double Pane
Appliance Dryer, Washer, Microwave, Oven/Range - Electric, Range Hood, Refrigerator, Stainless Steel Appliances
Heat Source Oil
Laundry Main Floor
Exterior
Exterior Feature Porch(es)
Garage Garage - Front Entry
Garage Spaces 2.0
Fence Rear
Waterfront N
Water Access N
Accessibility Other
Porch Porch(es)
Total Parking Spaces 2
Garage Y
Building
Story 3
Foundation Other
Sewer Public Sewer
Water Public
Architectural Style Colonial
Level or Stories 3
Additional Building Above Grade, Below Grade
New Construction N
Schools
School District Cecil County Public Schools
Others
Senior Community No
Tax ID 0807023561
Ownership Fee Simple
SqFt Source Assessor
Special Listing Condition Standard
Read Less
Want to know what your home might be worth? Contact us for a FREE valuation!

Our team is ready to help you sell your home for the highest possible price ASAP

Bought with Erin Lynn Bonhoff • Berkshire Hathaway HomeServices PenFed Realty






