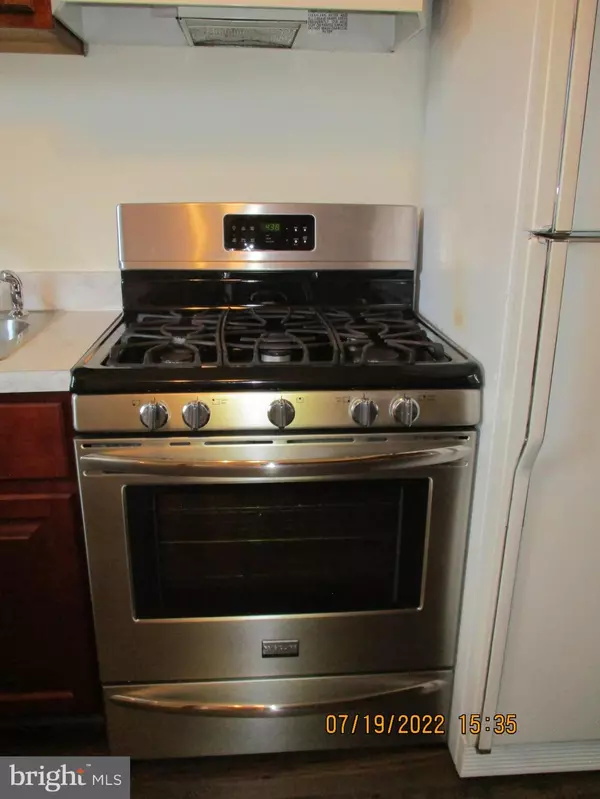$110,000
$109,900
0.1%For more information regarding the value of a property, please contact us for a free consultation.
718 HARDWICK PL York, PA 17404
2 Beds
1 Bath
1,024 SqFt
Key Details
Sold Price $110,000
Property Type Condo
Sub Type Condo/Co-op
Listing Status Sold
Purchase Type For Sale
Square Footage 1,024 sqft
Price per Sqft $107
Subdivision Colony Park
MLS Listing ID PAYK2026888
Sold Date 09/06/22
Style Traditional
Bedrooms 2
Full Baths 1
HOA Fees $190/mo
HOA Y/N Y
Abv Grd Liv Area 1,024
Originating Board BRIGHT
Year Built 1972
Annual Tax Amount $3,048
Tax Year 2022
Property Description
Weclome to Colony Park and this peaceful setting for your new home! You will find this end unit with 2 BR's and a full bath on the second level. The first floor has luxury vinly plank flooring in the foyer, an updated kitchen with an abundance of cabinets & counter space, all your appliances including a 5 burner gas stove & newer stackable washer & dryer . There is a ceiling fan and water proof vinyl plank flooring too. The kitchen leads to the large Dining area & LR . A new sliding door from the LR takes you to the 10 x 12 composite deck area for outdoor entertaining under a canopy of shade trees. A storage closet under the stairway houses the gas furnace with extra space for storage. The newer gas water heater is located within the corner cabinetry of the kitchen. The Primary BR is in the rear of the second level, with carpeting, a ceiling fan, large closet with organizers, double windows overlooking the park like common area behind the home and another window with a street view. The second BR offers nice space for a guest room, office or TV watching, ceiling fan and an open large closet with extra storage area. The updated full bath is lovely, with waterproof vinyl plank flooring, new marble topped vanity and sink, mirror, light and deep tub for soaking in after a long day! The second floor hallway has a set of pull down stairs to access the "attic" space with light for additional storage. This community is well maintained, has tree lined streets, a tot lot/playground and community/office building. The location can't be beat, near Rt 30, I83, shopping, restaurants, HACC and UPMC. Great place to call home!
Location
State PA
County York
Area York City (15201)
Zoning RESIDENTIAL
Rooms
Other Rooms Living Room, Bedroom 2, Kitchen, Bedroom 1, Attic
Interior
Interior Features Carpet, Ceiling Fan(s), Combination Dining/Living, Dining Area, Floor Plan - Traditional, Tub Shower
Hot Water Electric
Heating Forced Air
Cooling Central A/C
Flooring Carpet, Laminate Plank, Partially Carpeted
Equipment Dishwasher, Dryer, Oven/Range - Gas, Range Hood, Refrigerator, Washer, Washer/Dryer Stacked, Water Heater
Furnishings No
Fireplace N
Window Features Insulated,Replacement,Vinyl Clad
Appliance Dishwasher, Dryer, Oven/Range - Gas, Range Hood, Refrigerator, Washer, Washer/Dryer Stacked, Water Heater
Heat Source Natural Gas
Laundry Dryer In Unit, Main Floor, Washer In Unit
Exterior
Exterior Feature Deck(s)
Garage Spaces 1.0
Parking On Site 1
Utilities Available Cable TV Available, Electric Available, Natural Gas Available, Phone Available, Sewer Available, Water Available
Amenities Available Common Grounds, Community Center, Pool - Outdoor, Swimming Pool, Tot Lots/Playground
Waterfront N
Water Access N
Roof Type Asphalt
Accessibility None
Porch Deck(s)
Parking Type Off Street, On Street
Total Parking Spaces 1
Garage N
Building
Story 2
Foundation Slab
Sewer Public Sewer
Water Public
Architectural Style Traditional
Level or Stories 2
Additional Building Above Grade, Below Grade
Structure Type Plaster Walls
New Construction N
Schools
Elementary Schools Devers
Middle Schools Hannah Penn
High Schools William Penn
School District York City
Others
Pets Allowed Y
HOA Fee Include Common Area Maintenance,Ext Bldg Maint,Lawn Maintenance,Sewer,Trash,Water,Snow Removal
Senior Community No
Tax ID 14-626-16-0018-00-C0136
Ownership Condominium
Acceptable Financing Cash, Conventional, VA
Horse Property N
Listing Terms Cash, Conventional, VA
Financing Cash,Conventional,VA
Special Listing Condition Standard
Pets Description Cats OK, Dogs OK, Number Limit, Size/Weight Restriction
Read Less
Want to know what your home might be worth? Contact us for a FREE valuation!

Our team is ready to help you sell your home for the highest possible price ASAP

Bought with Rocio M Palacios • Century 21 Core Partners






