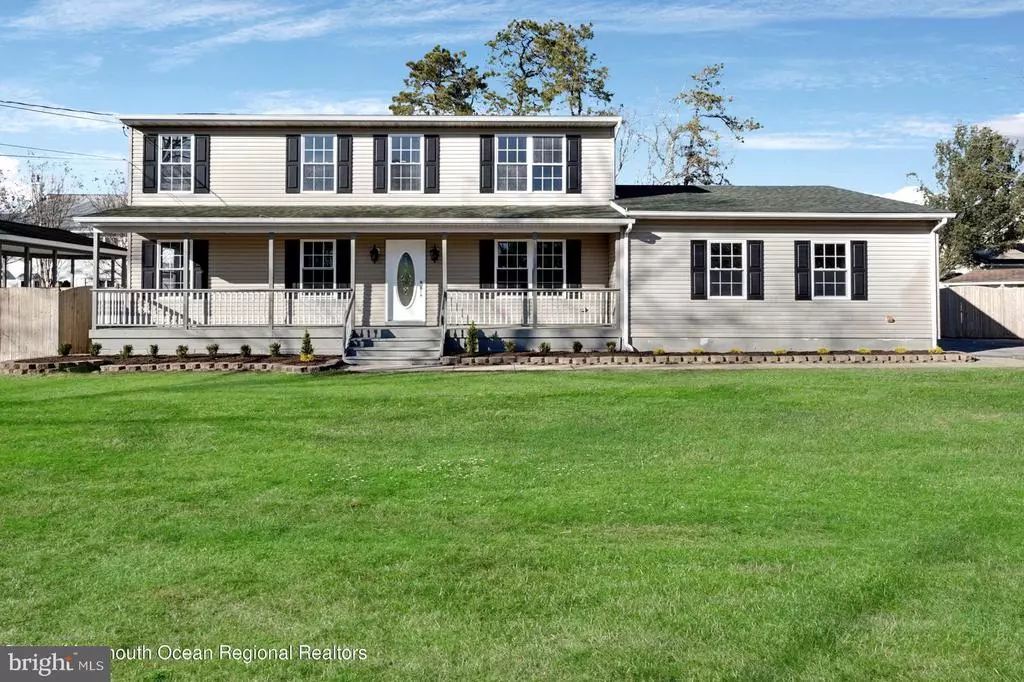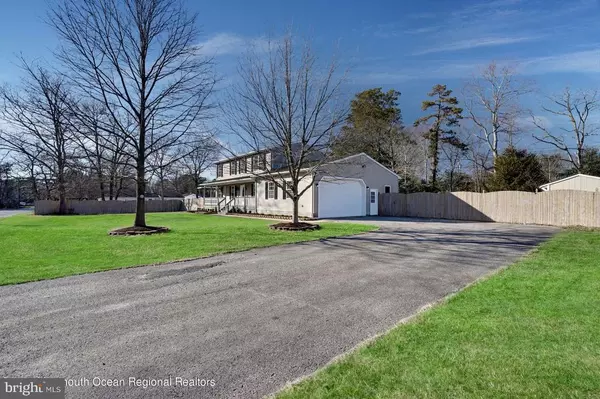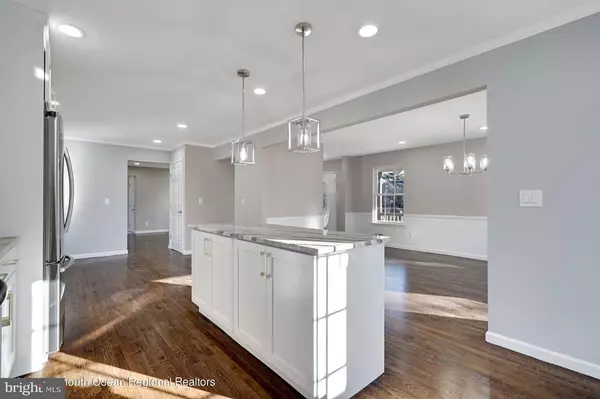$472,500
$449,900
5.0%For more information regarding the value of a property, please contact us for a free consultation.
717 11TH AVE Toms River, NJ 08757
4 Beds
3 Baths
2,206 SqFt
Key Details
Sold Price $472,500
Property Type Single Family Home
Sub Type Detached
Listing Status Sold
Purchase Type For Sale
Square Footage 2,206 sqft
Price per Sqft $214
Subdivision Pine Lake Park
MLS Listing ID NJOC406964
Sold Date 04/22/21
Style Colonial
Bedrooms 4
Full Baths 2
Half Baths 1
HOA Y/N N
Abv Grd Liv Area 2,206
Originating Board BRIGHT
Year Built 1998
Annual Tax Amount $8,060
Tax Year 2020
Lot Size 225 Sqft
Acres 0.01
Property Description
What a great family home, there is something for everyone! Remodeled 4 Bedroom 2.5 Bath Colonial with possible 5th bedroom on the lower level that's great for inlaws or adult children with separate outside entrance. Great southern exposure during the morning offers great sunlight to the living room with hardwood flooring with opening to eat in kitchen with granite breakfast bar and new white shaker cabinetry and stainless steel appliances. Family room with fireplace also offers hardwood flooring and decorative molding. Half bath and adjacent large laundry room plus possible 5th bedroom complete the downstairs. Upstairs features Master Bedroom/Bath on suite and 3 additional bedrooms sharing remodeled full bath with ceramic tiled tub surround all complete with neutral color carpeting. Full basement ready to be finished and new heating, central air and hw heater. Outside features your playground! In ground 20x40 pool with new liner on order with separate fenced area. Oversized fire pit area and gazebo covered deck with sunken hot tub all on double lot with 225 ft of frontage. 2 car garage, minutes to Rt 37 and all major shopping. Just move in your furniture and you can immediately start enjoying your home.
Location
State NJ
County Ocean
Area Toms River Twp (21508)
Zoning RESIDENTIAL
Rooms
Basement Unfinished
Main Level Bedrooms 4
Interior
Interior Features Crown Moldings, Kitchen - Eat-In, Kitchen - Island, Recessed Lighting, Tub Shower, Walk-in Closet(s)
Hot Water Natural Gas
Heating Forced Air
Cooling Central A/C
Flooring Ceramic Tile, Partially Carpeted, Tile/Brick, Wood
Fireplaces Number 1
Equipment Dishwasher, Oven/Range - Gas, Refrigerator, Microwave
Fireplace Y
Appliance Dishwasher, Oven/Range - Gas, Refrigerator, Microwave
Heat Source Natural Gas
Exterior
Parking Features Garage - Side Entry
Garage Spaces 2.0
Fence Fully
Water Access N
Roof Type Shingle
Accessibility 32\"+ wide Doors
Attached Garage 2
Total Parking Spaces 2
Garage Y
Building
Story 2
Sewer On Site Septic
Water Public
Architectural Style Colonial
Level or Stories 2
Additional Building Above Grade
New Construction N
Others
Senior Community No
Tax ID 19-00001 215-00034
Ownership Fee Simple
SqFt Source Estimated
Special Listing Condition Standard
Read Less
Want to know what your home might be worth? Contact us for a FREE valuation!

Our team is ready to help you sell your home for the highest possible price ASAP

Bought with Non Member • Non Subscribing Office





