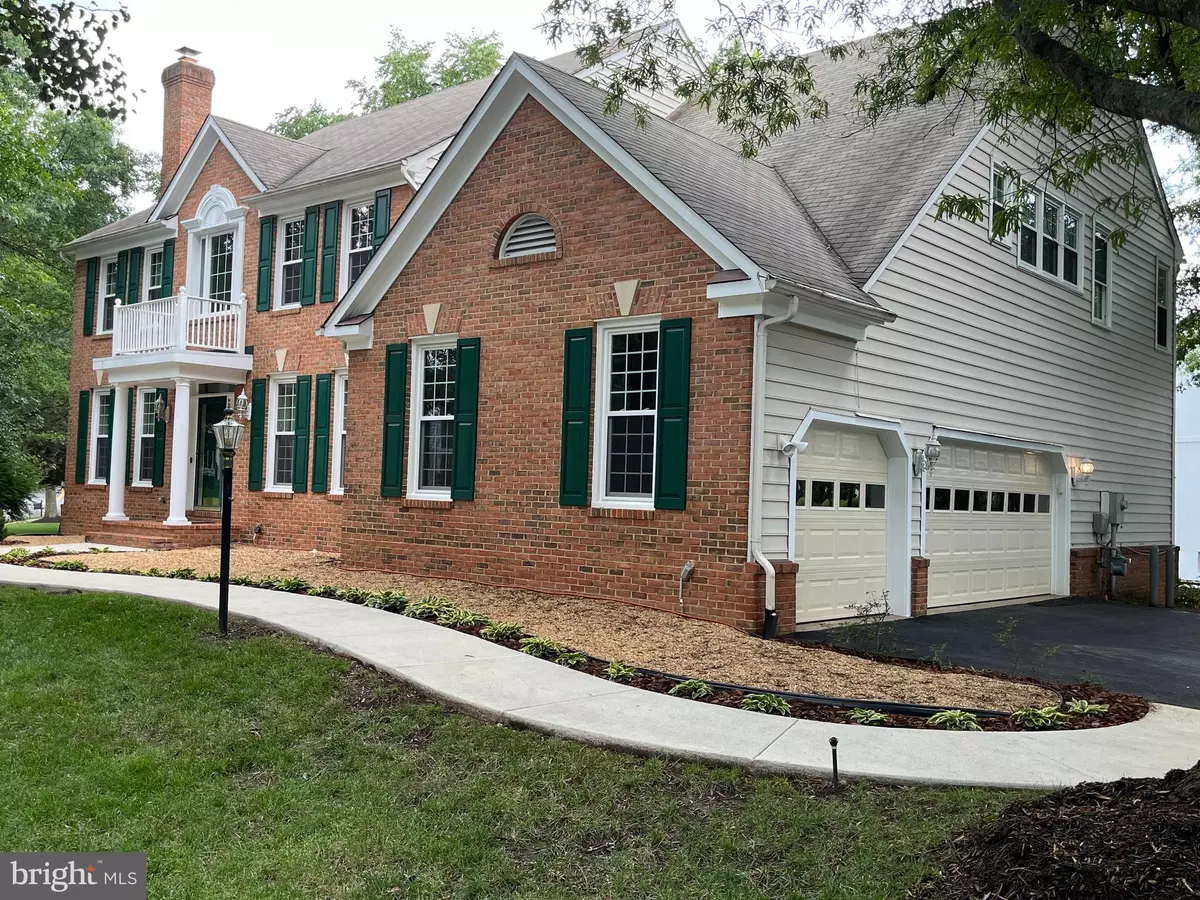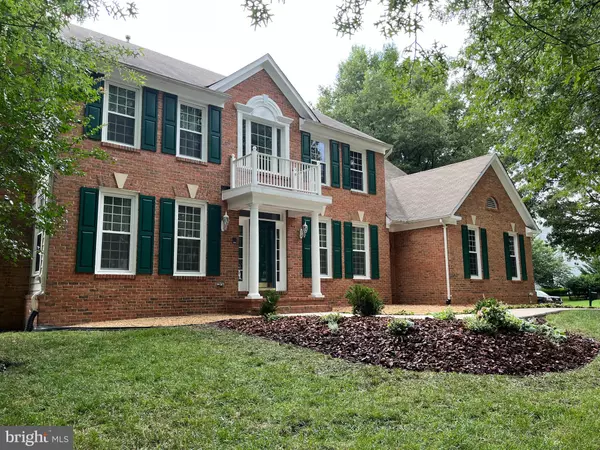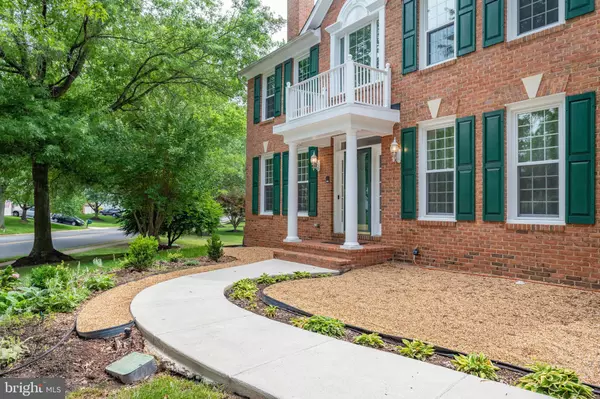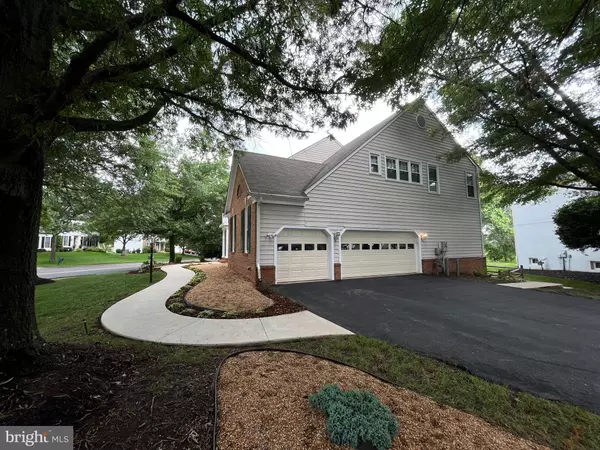$889,000
$889,000
For more information regarding the value of a property, please contact us for a free consultation.
14391 DUNWOODY CT Gainesville, VA 20155
5 Beds
5 Baths
5,700 SqFt
Key Details
Sold Price $889,000
Property Type Single Family Home
Sub Type Detached
Listing Status Sold
Purchase Type For Sale
Square Footage 5,700 sqft
Price per Sqft $155
Subdivision Virginia Oaks
MLS Listing ID VAPW2032950
Sold Date 08/12/22
Style Colonial
Bedrooms 5
Full Baths 4
Half Baths 1
HOA Fees $143/qua
HOA Y/N Y
Abv Grd Liv Area 3,972
Originating Board BRIGHT
Year Built 1994
Annual Tax Amount $8,651
Tax Year 2022
Lot Size 0.291 Acres
Acres 0.29
Property Description
OPEN HOUSE ON SATURDAY AND SUNDAY 1-4PM. This property boasts close to 6,000 square feet of pristine living space and $100K of recent upgrades. Beautiful, brick front former Model home with inviting front porch situated on a premium lot, fenced backyard and all new concrete walkway to the front door and on the patio under the deck, located in sought after Virginia Oaks Subdivision which is a commuters dream less than a mile from I66 and few blocks from newly developed park ride to anywhere around Metropolitan Area. This home has been immaculately maintained/renovated and is move in ready! hardwood/expensive carpet grace the entire main level, enjoy open concept living and entertaining as the elegant formal dining space seamlessly transitions to the gorgeous living room which provide an abundance of natural light or relax by the fireplace. Row of new French doors in the Family Room and windows to the celling and Skylights bring an abundant of sunlight. The kitchen is tastefully designed with stainless steel appliances, white cabinets and granite countertops. Enjoy meals in the eat-in kitchen or in the formal dining room. Kitchen leads into a spacious 2 level family room thats perfect for entertaining guests with three-way Gas Fireplace, upgraded half bathroom sits next to office and Living room. Upstairs is home to 4 large bedrooms and 3 full bathrooms. The primary bedroom is huge for a king bed and sitting area and includes a walk-in closet and upgraded master bath, luxurious en-suite with dual vanities and separate tub and shower. Lower level offers additional entertaining space and two huge rooms which can be used as bedroom and a full bathroom. Fresh paint and new carpeting throughout. Home is ready to move in.
Location
State VA
County Prince William
Zoning RPC
Rooms
Other Rooms Living Room, Dining Room, Bedroom 2, Bedroom 3, Bedroom 4, Bedroom 5, Kitchen, Game Room, Family Room, Den, Foyer, Study, Laundry, Office, Storage Room, Primary Bathroom
Basement Daylight, Full, Fully Finished, Improved, Interior Access, Outside Entrance, Rear Entrance, Walkout Level
Interior
Interior Features Built-Ins, Carpet, Ceiling Fan(s), Crown Moldings, Dining Area, Double/Dual Staircase, Floor Plan - Open, Formal/Separate Dining Room, Kitchen - Eat-In, Kitchen - Efficiency, Kitchen - Gourmet, Kitchen - Table Space, Kitchen - Island, Pantry, Primary Bath(s), Recessed Lighting, Skylight(s), Soaking Tub, Store/Office, Studio, Walk-in Closet(s), Window Treatments, Wood Floors
Hot Water Natural Gas
Heating Central, Forced Air
Cooling Ceiling Fan(s), Central A/C, Zoned
Flooring Hardwood, Fully Carpeted
Fireplaces Number 2
Fireplaces Type Fireplace - Glass Doors, Double Sided, Gas/Propane, Wood
Equipment Cooktop, Dishwasher, Disposal, Dryer, Oven - Double, Oven - Wall, Refrigerator, Stainless Steel Appliances, Washer
Fireplace Y
Window Features Skylights
Appliance Cooktop, Dishwasher, Disposal, Dryer, Oven - Double, Oven - Wall, Refrigerator, Stainless Steel Appliances, Washer
Heat Source Natural Gas
Exterior
Garage Garage - Side Entry, Garage Door Opener
Garage Spaces 3.0
Fence Fully, Wood
Utilities Available Cable TV Available, Natural Gas Available, Phone Available, Phone Connected, Water Available
Amenities Available Basketball Courts, Pool - Outdoor, Swimming Pool, Tennis Courts, Tot Lots/Playground
Water Access N
Accessibility None
Attached Garage 3
Total Parking Spaces 3
Garage Y
Building
Story 3
Foundation Permanent, Concrete Perimeter
Sewer Public Sewer
Water Public
Architectural Style Colonial
Level or Stories 3
Additional Building Above Grade, Below Grade
Structure Type 2 Story Ceilings,9'+ Ceilings,Cathedral Ceilings,High
New Construction N
Schools
Elementary Schools Piney Branch
Middle Schools Gainesville
High Schools Patriot
School District Prince William County Public Schools
Others
HOA Fee Include Common Area Maintenance,Management,Snow Removal,Road Maintenance
Senior Community No
Tax ID 7397-41-2635
Ownership Fee Simple
SqFt Source Assessor
Acceptable Financing Cash, Conventional, VA
Horse Property N
Listing Terms Cash, Conventional, VA
Financing Cash,Conventional,VA
Special Listing Condition Standard
Read Less
Want to know what your home might be worth? Contact us for a FREE valuation!

Our team is ready to help you sell your home for the highest possible price ASAP

Bought with Shakil Khan • Lifestyle Realty, LLC.






