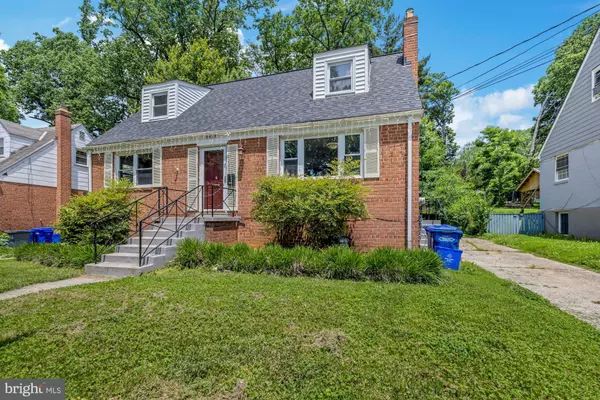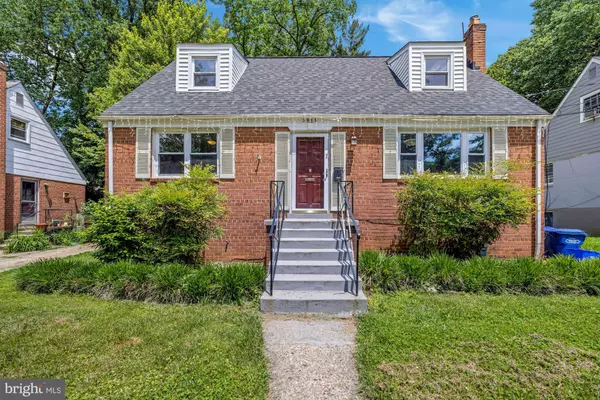$535,000
$530,000
0.9%For more information regarding the value of a property, please contact us for a free consultation.
3919 ISBELL ST Silver Spring, MD 20906
4 Beds
3 Baths
1,800 SqFt
Key Details
Sold Price $535,000
Property Type Single Family Home
Sub Type Detached
Listing Status Sold
Purchase Type For Sale
Square Footage 1,800 sqft
Price per Sqft $297
Subdivision Connecticut Avenue Estates
MLS Listing ID MDMC2053368
Sold Date 07/11/22
Style Cape Cod
Bedrooms 4
Full Baths 3
HOA Y/N N
Abv Grd Liv Area 1,350
Originating Board BRIGHT
Year Built 1954
Annual Tax Amount $4,616
Tax Year 2022
Lot Size 7,822 Sqft
Acres 0.18
Property Description
Open 1-4 pm 6/11 & 6/12!
This charming 3 level Cape Cod has 4 bedrooms; a full bath on each level; a rear screened extension for gatherings and a full finished basement.
Main level entrance opens to living room, dining area and updated kitchen! Past the stairs to the left are the hall bath and two bedrooms. Main and upper levels boast of beautiful hardwood floors!
From dining area, rear door opens to the screened extension with views of the tree shaded backyard! Upper level has 2 spacious bedrooms and a hall bath!
Proceed to the lower level to the fully finished basement, large open area with convenient snack bar sink and refrigerator, two private rooms which can be used for an office, study, hobby, playroom or den! Plus a new bathroom (2022)! The side exit opens to walk up stairs towards rear yard and driveway.
Roof was replaced in 2019 (50 year architectural shingles). Driveway and street parking available
This home is located less than 3 blocks to Connecticut Avenue. Bus stop, Metro rail (Glenmont or Wheaton), grocery stores, restaurants, shopping and entertainment are within a short distance.
Location
State MD
County Montgomery
Zoning R60
Rooms
Other Rooms Living Room, Bedroom 2, Bedroom 3, Bedroom 4, Kitchen, Den, Bedroom 1, Study, Recreation Room, Bathroom 1, Bathroom 2, Bathroom 3, Screened Porch
Basement Outside Entrance, Fully Finished, Walkout Stairs, Side Entrance
Main Level Bedrooms 2
Interior
Interior Features Other
Hot Water Natural Gas
Heating Forced Air
Cooling Central A/C
Flooring Hardwood
Equipment Built-In Microwave, Dishwasher, Disposal, Dryer, Exhaust Fan, Oven/Range - Electric, Refrigerator, Washer, Water Heater
Fireplace N
Window Features Double Hung,Double Pane,Screens
Appliance Built-In Microwave, Dishwasher, Disposal, Dryer, Exhaust Fan, Oven/Range - Electric, Refrigerator, Washer, Water Heater
Heat Source Natural Gas
Laundry Basement
Exterior
Garage Spaces 1.0
Fence Partially, Rear
Water Access N
Roof Type Architectural Shingle
Accessibility None
Total Parking Spaces 1
Garage N
Building
Lot Description Front Yard, Rear Yard, SideYard(s)
Story 3
Foundation Concrete Perimeter, Brick/Mortar
Sewer Public Sewer
Water Public
Architectural Style Cape Cod
Level or Stories 3
Additional Building Above Grade, Below Grade
New Construction N
Schools
School District Montgomery County Public Schools
Others
Senior Community No
Tax ID 161301292272
Ownership Fee Simple
SqFt Source Assessor
Special Listing Condition Standard
Read Less
Want to know what your home might be worth? Contact us for a FREE valuation!

Our team is ready to help you sell your home for the highest possible price ASAP

Bought with Michael B Aubrey • Berkshire Hathaway HomeServices PenFed Realty





