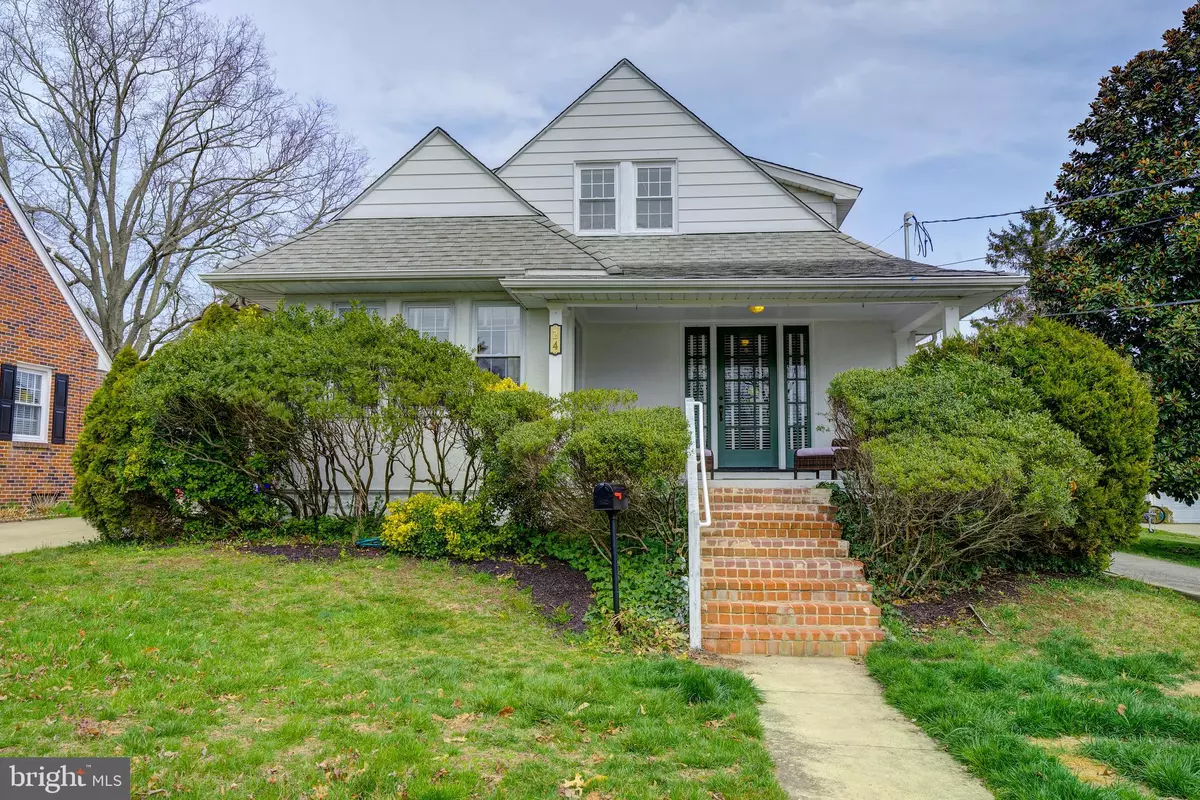$300,000
$299,999
For more information regarding the value of a property, please contact us for a free consultation.
24 IOWA AVE Absecon, NJ 08201
4 Beds
2 Baths
1,742 SqFt
Key Details
Sold Price $300,000
Property Type Single Family Home
Sub Type Detached
Listing Status Sold
Purchase Type For Sale
Square Footage 1,742 sqft
Price per Sqft $172
Subdivision None Available
MLS Listing ID NJAC2003446
Sold Date 07/29/22
Style Victorian
Bedrooms 4
Full Baths 2
HOA Y/N N
Abv Grd Liv Area 1,742
Originating Board BRIGHT
Year Built 1915
Annual Tax Amount $6,624
Tax Year 2021
Lot Size 9,500 Sqft
Acres 0.22
Lot Dimensions 50.00 x 190.00
Property Description
Is this house just waiting to be your new home? 4 bedrooms, 2 Full baths (please take a look at floor plan - uploaded for your convenience). Walk right in off the patio to a beautiful sitting room to your left, a living room and a dining area. Head downstairs into the partial finished basement and find ample space for Friday night Football and grab a drink at your own Bar! Best part is you still have storage set aside for all the totes of holiday chachka *we. all. have.* Back up to the main level and a bright white kitchen with plenty of storage takes you into the large mudroom/laundry room. Out the back door you walk onto the composite deck which is large enough for your BBQ & patio set ready for many enjoyable summer evenings.
If you are a Car enthusiast or mechanic you don't want to miss the detached 3 car garage which has an office in the back and separate workshop! Ample overhead storage in the attic space as well!
Beautiful street to walk and take in the views of Conover Creek at the end of the street.
Location
State NJ
County Atlantic
Area Absecon City (20101)
Zoning R2
Rooms
Basement Partially Finished
Main Level Bedrooms 2
Interior
Hot Water Natural Gas
Heating Radiator
Cooling None
Flooring Solid Hardwood
Fireplace N
Heat Source Natural Gas
Exterior
Garage Garage - Side Entry, Additional Storage Area
Garage Spaces 3.0
Waterfront N
Water Access N
Accessibility None
Total Parking Spaces 3
Garage Y
Building
Story 2
Foundation Block
Sewer Public Sewer
Water Public
Architectural Style Victorian
Level or Stories 2
Additional Building Above Grade, Below Grade
New Construction N
Schools
Elementary Schools H Ashton Marsh School
Middle Schools Emma C Attales School
School District Absecon City Schools
Others
Senior Community No
Tax ID 01-00221-00007
Ownership Fee Simple
SqFt Source Assessor
Acceptable Financing Cash, Conventional, FHA, VA
Listing Terms Cash, Conventional, FHA, VA
Financing Cash,Conventional,FHA,VA
Special Listing Condition Standard
Read Less
Want to know what your home might be worth? Contact us for a FREE valuation!

Our team is ready to help you sell your home for the highest possible price ASAP

Bought with Non Member • Non Subscribing Office






