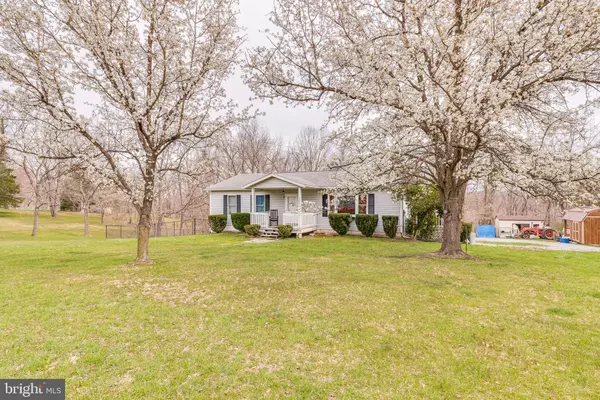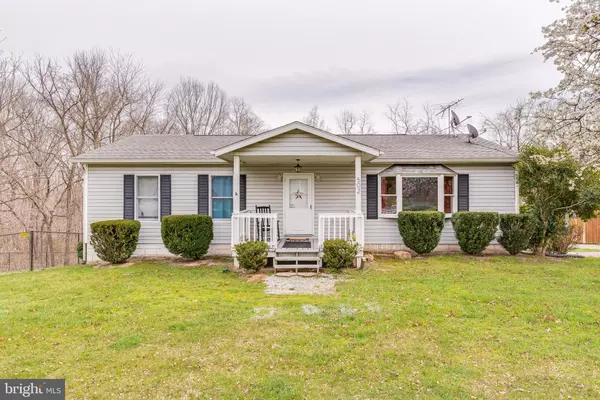$260,000
$240,000
8.3%For more information regarding the value of a property, please contact us for a free consultation.
502 CONSERVATION DR Hedgesville, WV 25427
3 Beds
3 Baths
1,344 SqFt
Key Details
Sold Price $260,000
Property Type Single Family Home
Sub Type Detached
Listing Status Sold
Purchase Type For Sale
Square Footage 1,344 sqft
Price per Sqft $193
Subdivision Northwood Ranch Estates
MLS Listing ID WVBE2008386
Sold Date 05/15/22
Style Ranch/Rambler
Bedrooms 3
Full Baths 1
Half Baths 2
HOA Y/N N
Abv Grd Liv Area 1,344
Originating Board BRIGHT
Year Built 1990
Annual Tax Amount $1,041
Tax Year 2021
Lot Size 1.000 Acres
Acres 1.0
Property Description
Highest and best deadline Tuesday (April 12 noon). Charming 3 Bedroom Rancher on an acre -- no HOA . Upgraded kitchen, freshly painted, new LVP flooring, basement (half an oversized one car garage - the other half unfinished space with walkout sliding doors, and a gas fireplace - never used but lines are there .) This is a great property if you are looking for a move in ready upgraded really really nice home on a large lot with no HOA. Very hard to find at this price. OPEN HOUSE 1-3 PM Sunday 4/10. So come take a look -- it's a beautiful drive once you exit Rt 9. Mature woods all around this home. You'll love the area. Couple FYI's - Home can only be shown the 9th, 10th and 11th this week. Seller will remove all out buildings and containers and reseed barren spots on yard. Seller will replace laundry doors when they move out and have home professionally cleaned. They are building a home and will need a rent back period - maybe as much as 2 months depending on when settlement is scheduled.
Location
State WV
County Berkeley
Zoning 101
Rooms
Basement Full
Main Level Bedrooms 3
Interior
Interior Features Combination Kitchen/Dining, Entry Level Bedroom, Kitchen - Country
Hot Water Electric
Heating Baseboard - Electric
Cooling Window Unit(s)
Flooring Luxury Vinyl Plank, Vinyl
Fireplaces Number 1
Heat Source Electric
Laundry Main Floor
Exterior
Garage Basement Garage
Garage Spaces 1.0
Waterfront N
Water Access N
View Trees/Woods
Roof Type Asphalt
Accessibility None
Attached Garage 1
Total Parking Spaces 1
Garage Y
Building
Story 2
Foundation Block
Sewer On Site Septic
Water Public
Architectural Style Ranch/Rambler
Level or Stories 2
Additional Building Above Grade, Below Grade
New Construction N
Schools
School District Berkeley County Schools
Others
Senior Community No
Tax ID 04 14000200010000
Ownership Fee Simple
SqFt Source Assessor
Special Listing Condition Standard
Read Less
Want to know what your home might be worth? Contact us for a FREE valuation!

Our team is ready to help you sell your home for the highest possible price ASAP

Bought with Mannen Sosa- Villanueva • Coldwell Banker Premier






