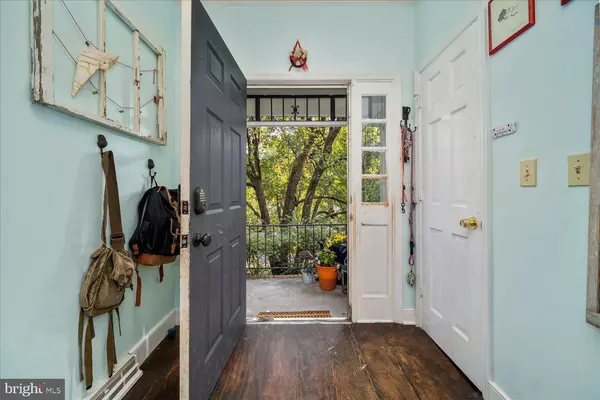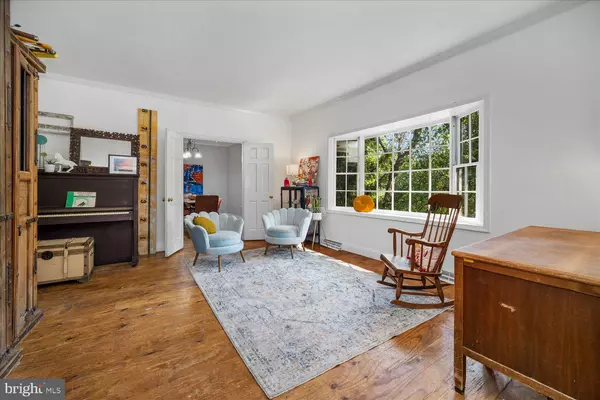$325,600
$330,000
1.3%For more information regarding the value of a property, please contact us for a free consultation.
1807 GENTHER LN Fredericksburg, VA 22401
5 Beds
3 Baths
3,411 SqFt
Key Details
Sold Price $325,600
Property Type Single Family Home
Sub Type Detached
Listing Status Sold
Purchase Type For Sale
Square Footage 3,411 sqft
Price per Sqft $95
Subdivision Westwood
MLS Listing ID VAFB2000424
Sold Date 12/31/21
Style Colonial
Bedrooms 5
Full Baths 3
HOA Y/N N
Abv Grd Liv Area 2,878
Originating Board BRIGHT
Year Built 1973
Annual Tax Amount $2,444
Tax Year 2020
Lot Size 0.861 Acres
Acres 0.86
Property Description
Solid, large home with over 3000 finished sq ft awaiting your family. Five bedrooms, three bathrooms, multiple hobby spaces. No hobby or small business is too large that this house cannot accommodate. Tall ceilings, lots of light, huge rooms, freshly painted and lovingly tended to, updated Kitchen and Baths, newer flooring, appliances, built in bookcases, two brick fireplaces, large finished attic space for anything you can imagine. Oversized 2 car garage. A "WOW" basement with tall ceilings and doors to the exterior. The unfinished portion of the basement makes a great workshop or studio. Built like they don't build them anymore. Some repairs needed. All located minutes from downtown Fredericksburg and situated in a lovely mature and quiet cul de sac, offering the beauty and privacy of a neighborhood with mature trees. Entrance from Route 3 or from Cowan Boulevard, making very convenient access for shopping, hospitals, and most other appointments. 5 minutes to train station. No HOA!
Location
State VA
County Fredericksburg City
Zoning R2
Rooms
Other Rooms Living Room, Dining Room, Primary Bedroom, Bedroom 2, Bedroom 3, Bedroom 4, Kitchen, Family Room, Foyer, Bedroom 1, Other
Basement Daylight, Partial, Heated, Partially Finished, Walkout Stairs, Windows, Workshop
Main Level Bedrooms 3
Interior
Interior Features Dining Area, Kitchen - Eat-In, Primary Bath(s), Crown Moldings, Floor Plan - Traditional
Hot Water Electric
Heating Heat Pump(s)
Cooling Central A/C, Heat Pump(s), Zoned
Fireplaces Number 2
Fireplaces Type Brick, Wood, Screen
Equipment Washer/Dryer Hookups Only, Dishwasher, Icemaker, Microwave, Oven/Range - Electric, Refrigerator
Fireplace Y
Window Features Bay/Bow,Wood Frame
Appliance Washer/Dryer Hookups Only, Dishwasher, Icemaker, Microwave, Oven/Range - Electric, Refrigerator
Heat Source Electric
Exterior
Exterior Feature Deck(s)
Garage Garage Door Opener, Garage - Front Entry
Garage Spaces 2.0
Fence Chain Link
Waterfront N
Water Access N
Roof Type Asphalt
Street Surface Black Top
Accessibility None
Porch Deck(s)
Road Frontage State
Attached Garage 2
Total Parking Spaces 2
Garage Y
Building
Lot Description Backs to Trees, Cul-de-sac
Story 3
Foundation Other
Sewer Public Sewer
Water Public
Architectural Style Colonial
Level or Stories 3
Additional Building Above Grade, Below Grade
Structure Type Dry Wall
New Construction N
Schools
Elementary Schools Hugh Mercer
Middle Schools Walker-Grant
High Schools James Monroe
School District Fredericksburg City Public Schools
Others
Senior Community No
Tax ID 7779-34-3187
Ownership Fee Simple
SqFt Source Estimated
Security Features Smoke Detector
Acceptable Financing Cash, Conventional, FHA, VA
Horse Property N
Listing Terms Cash, Conventional, FHA, VA
Financing Cash,Conventional,FHA,VA
Special Listing Condition Standard
Read Less
Want to know what your home might be worth? Contact us for a FREE valuation!

Our team is ready to help you sell your home for the highest possible price ASAP

Bought with John Jones • KW United






