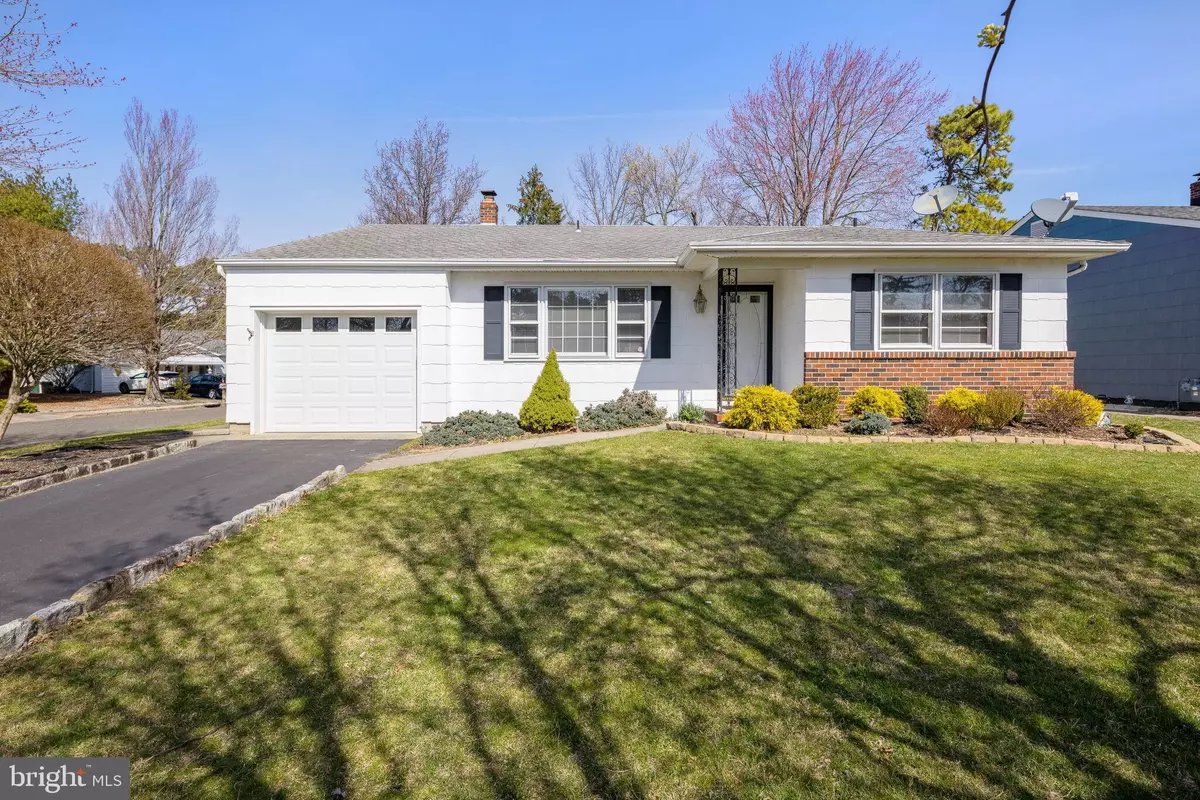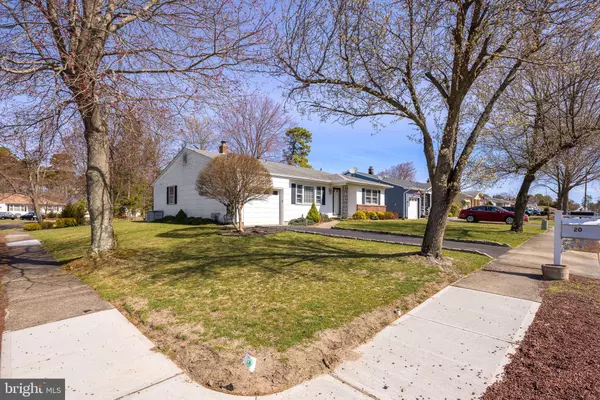$290,000
$279,900
3.6%For more information regarding the value of a property, please contact us for a free consultation.
20 KILLINGTON RD Toms River, NJ 08757
2 Beds
2 Baths
1,404 SqFt
Key Details
Sold Price $290,000
Property Type Single Family Home
Sub Type Detached
Listing Status Sold
Purchase Type For Sale
Square Footage 1,404 sqft
Price per Sqft $206
Subdivision Silver Ridge Park - Silver Ridge Park North
MLS Listing ID NJOC2008712
Sold Date 05/13/22
Style Ranch/Rambler
Bedrooms 2
Full Baths 2
HOA Fees $14/qua
HOA Y/N Y
Abv Grd Liv Area 1,404
Originating Board BRIGHT
Year Built 1986
Annual Tax Amount $2,793
Tax Year 2021
Lot Size 5,998 Sqft
Acres 0.14
Lot Dimensions 60.00 x 100.00
Property Description
This lovely 2 bedroom, 2 full bath Glen Ridge model home is located in the Silver Ridge North a Premier Active Adult community in Toms River. Just Entering in the front door, youll find a comfortable open floor plan concept with a large bright living room that flows nicely to the dining room and kitchen. Plus the convenience of the large den/ Great room which is ideal for all the entertaining one could want- The kitchen with all New stainless steel appliance package is included. A Spacious Primary Bedroom with its own private full bath. Youll also enjoy the enclosed porch and a cozy backyard space with privacy. One car garage & driveway all situated a a corner lot with no one behind you. Affordable HOA, Community Pool and clubhouse for community get-togethers and for attending events. The list of clubs to join are endless.
Location
State NJ
County Ocean
Area Berkeley Twp (21506)
Zoning PRRC
Rooms
Main Level Bedrooms 2
Interior
Interior Features Breakfast Area, Carpet, Combination Dining/Living, Combination Kitchen/Dining, Dining Area, Entry Level Bedroom, Family Room Off Kitchen, Floor Plan - Open, Formal/Separate Dining Room, Kitchen - Eat-In, Kitchen - Galley, Stall Shower
Hot Water Natural Gas
Heating Baseboard - Hot Water
Cooling Central A/C
Flooring Ceramic Tile, Carpet, Hardwood, Laminated
Heat Source Natural Gas
Exterior
Parking Features Inside Access
Garage Spaces 2.0
Utilities Available Natural Gas Available, Electric Available
Amenities Available Club House, Common Grounds, Pool - Outdoor, Meeting Room
Water Access N
Roof Type Shingle
Accessibility 2+ Access Exits
Attached Garage 1
Total Parking Spaces 2
Garage Y
Building
Lot Description Corner, Rear Yard, Trees/Wooded
Story 1
Foundation Crawl Space
Sewer Public Sewer
Water Public
Architectural Style Ranch/Rambler
Level or Stories 1
Additional Building Above Grade, Below Grade
New Construction N
Others
HOA Fee Include Common Area Maintenance,Recreation Facility,Pool(s)
Senior Community Yes
Age Restriction 55
Tax ID 06-00005 23-00001
Ownership Fee Simple
SqFt Source Assessor
Special Listing Condition Standard
Read Less
Want to know what your home might be worth? Contact us for a FREE valuation!

Our team is ready to help you sell your home for the highest possible price ASAP

Bought with Bruce S Glorsky • RE/MAX Revolution





