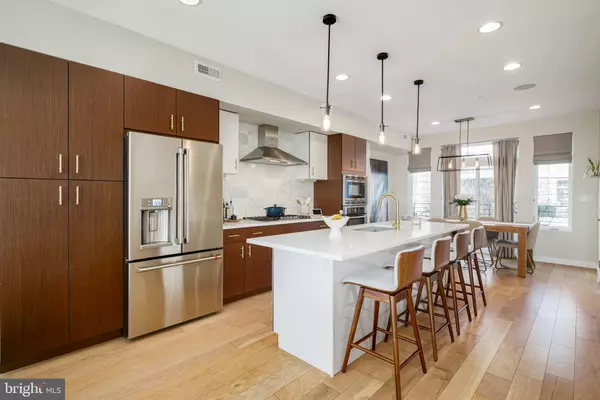$1,220,000
$1,200,000
1.7%For more information regarding the value of a property, please contact us for a free consultation.
1120-22 N 3RD ST Philadelphia, PA 19123
3 Beds
3 Baths
3,017 SqFt
Key Details
Sold Price $1,220,000
Property Type Townhouse
Sub Type Interior Row/Townhouse
Listing Status Sold
Purchase Type For Sale
Square Footage 3,017 sqft
Price per Sqft $404
Subdivision Northern Liberties
MLS Listing ID PAPH2092394
Sold Date 04/22/22
Style Straight Thru
Bedrooms 3
Full Baths 2
Half Baths 1
HOA Y/N N
Abv Grd Liv Area 2,765
Originating Board BRIGHT
Year Built 2014
Annual Tax Amount $2,915
Tax Year 2022
Lot Size 1,510 Sqft
Acres 0.03
Lot Dimensions 19.00 x 80.00
Property Description
Welcome to 1120 N 3rd street, a true gem located in the heart of Northern Liberties. Enter into a large private garden from third street or enter through the spacious 2 car garage located on 1119 N Galloway Street. The garden has been professionally designed to be low maintenance and stay looking beautiful year-round with astroturf and planters that include an irrigation system. As you enter the home, the first floor includes a bonus living space with a large coat closet. Venture downstairs and you will find a finished basement that is currently used as an exercise space and includes ample closet storage/utilities. Head upstairs to the 2nd floor to see the large open floor plan featuring a dining area, modern kitchen, a half bath, and a living room boasting 10 ft ceilings. Just off the dining area, you will find a balcony that overlooks your very own backyard oasis. The kitchen features white quartz countertops with an abundance of counter space, marble backsplash, stainless steel appliances, and custom cabinets complimented with brushed gold hardware. Just beyond the kitchen, take a step down into a spacious and bright living room featuring large windows that flood the space with natural light and a custom TV unit accompanied with a gas fireplace and custom shelving. From front to back, this floor is equipped with an in-ceiling speaker system, making the space perfect for entertaining. Continue up to the next floor which offers two large bedrooms with ample storage space, a full bathroom, and a designated laundry room. The top floor features the primary bedroom, a large walk-in closet, and a very spacious bathroom featuring a sunken tub, and a glass-enclosed full body shower system. This floor also features a sun soaked bonus room currently used as an office. In addition to the backyard oasis, this home also has a large roof deck that offers 360-degree views with unobstructed views of the city skyline. 1120 N 3rd is just blocks away from a variety of acclaimed restaurants and cafes as well as Liberty Lands and the Orianna Hill dog park. The home is conveniently located within minutes to I 95 and 676 as well as a short walk to the Girard El stop. With 2 years left on its tax abatement, 2 car parking, and a private backyard, this one-of-a-kind home is a must-see.
Location
State PA
County Philadelphia
Area 19123 (19123)
Zoning RSA5
Rooms
Other Rooms Living Room, Dining Room, Primary Bedroom, Bedroom 2, Kitchen, Family Room, Bedroom 1, Other
Basement Fully Finished
Main Level Bedrooms 3
Interior
Interior Features Walk-in Closet(s), Other
Hot Water Natural Gas
Heating Forced Air
Cooling Central A/C
Flooring Wood, Tile/Brick
Fireplaces Number 1
Fireplaces Type Gas/Propane
Fireplace Y
Window Features Energy Efficient
Heat Source Natural Gas
Laundry Upper Floor
Exterior
Exterior Feature Roof, Balcony
Garage Garage - Rear Entry
Garage Spaces 2.0
Utilities Available Cable TV
Water Access N
Accessibility None
Porch Roof, Balcony
Attached Garage 2
Total Parking Spaces 2
Garage Y
Building
Story 4
Foundation Concrete Perimeter
Sewer Public Sewer
Water Public
Architectural Style Straight Thru
Level or Stories 4
Additional Building Above Grade, Below Grade
Structure Type 9'+ Ceilings
New Construction N
Schools
School District The School District Of Philadelphia
Others
Senior Community No
Tax ID 057083600
Ownership Fee Simple
SqFt Source Assessor
Security Features Security System
Special Listing Condition Standard
Read Less
Want to know what your home might be worth? Contact us for a FREE valuation!

Our team is ready to help you sell your home for the highest possible price ASAP

Bought with Sean W Kaplan • Compass RE






