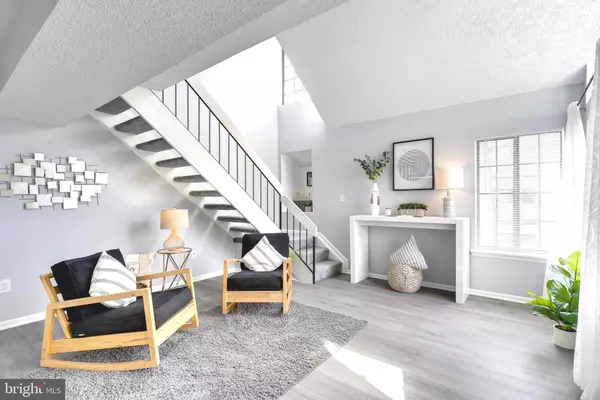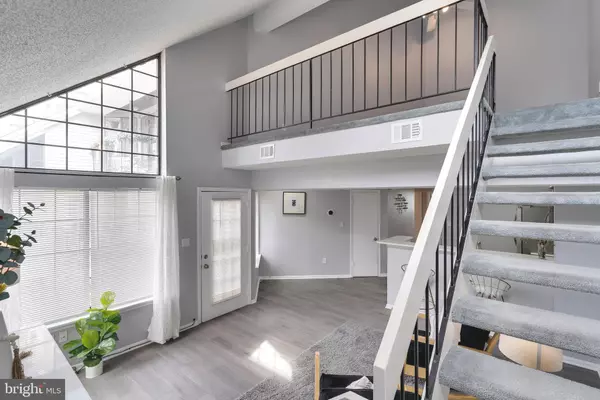$242,000
$235,000
3.0%For more information regarding the value of a property, please contact us for a free consultation.
1611 CARRIAGE HOUSE TER #E Silver Spring, MD 20904
2 Beds
2 Baths
983 SqFt
Key Details
Sold Price $242,000
Property Type Condo
Sub Type Condo/Co-op
Listing Status Sold
Purchase Type For Sale
Square Footage 983 sqft
Price per Sqft $246
Subdivision Tiers At Silver Spring
MLS Listing ID MDMC2037878
Sold Date 05/04/22
Style Unit/Flat
Bedrooms 2
Full Baths 2
Condo Fees $551/mo
HOA Y/N N
Abv Grd Liv Area 983
Originating Board BRIGHT
Year Built 1986
Annual Tax Amount $2,018
Tax Year 2022
Property Description
Welcome Home! This is a MUST SEE newly renovated 2 bedroom, 2 full bathroom condo with a loft. This move-in-ready home offers fresh paint, stainless steel appliances, quartz countertops, and new flooring/carpet. The home has been modernized with an Alexa and Google compatible smart thermostat and smart light switches throughout giving the option to control any light switch and the thermostat by voice or phone. Private garage with a new garage door, wireless garage door opener, and extra storage space. Great opportunity to own this newly renovated condo just minutes from shopping, dining, a recreation center, and public transit. Close to downtown Silver Spring, interstate 495, the ICC, and a short drive to Washington, DC. Dont miss this captivating home- schedule a showing before its gone!
Location
State MD
County Montgomery
Zoning RH
Rooms
Other Rooms Living Room, Dining Room, Kitchen, Loft
Main Level Bedrooms 2
Interior
Interior Features Tub Shower, Carpet, Ceiling Fan(s), Combination Dining/Living, Entry Level Bedroom, Floor Plan - Open, Upgraded Countertops
Hot Water Electric
Heating Central
Cooling Central A/C
Flooring Carpet, Luxury Vinyl Plank
Equipment Washer/Dryer Stacked, Dishwasher, Refrigerator, Stainless Steel Appliances, Stove, Disposal, Freezer, Microwave
Fireplace N
Window Features Double Pane,Sliding
Appliance Washer/Dryer Stacked, Dishwasher, Refrigerator, Stainless Steel Appliances, Stove, Disposal, Freezer, Microwave
Heat Source Electric
Exterior
Exterior Feature Patio(s)
Parking Features Garage Door Opener, Additional Storage Area, Garage - Front Entry
Garage Spaces 2.0
Parking On Site 2
Utilities Available Electric Available, Phone Available, Sewer Available, Water Available
Amenities Available None
Water Access N
Roof Type Composite
Accessibility 2+ Access Exits
Porch Patio(s)
Total Parking Spaces 2
Garage Y
Building
Story 2
Unit Features Garden 1 - 4 Floors
Foundation Slab
Sewer Public Sewer
Water Public
Architectural Style Unit/Flat
Level or Stories 2
Additional Building Above Grade, Below Grade
Structure Type Dry Wall
New Construction N
Schools
School District Montgomery County Public Schools
Others
Pets Allowed Y
HOA Fee Include Snow Removal,Trash,Lawn Care Front,Lawn Care Rear,Lawn Maintenance,Common Area Maintenance,Reserve Funds
Senior Community No
Tax ID 160502438846
Ownership Condominium
Security Features Smoke Detector
Acceptable Financing Conventional, Cash, FHA, VA
Listing Terms Conventional, Cash, FHA, VA
Financing Conventional,Cash,FHA,VA
Special Listing Condition Standard
Pets Allowed Cats OK, Dogs OK, Number Limit, Size/Weight Restriction
Read Less
Want to know what your home might be worth? Contact us for a FREE valuation!

Our team is ready to help you sell your home for the highest possible price ASAP

Bought with Sam Nassar • Compass





