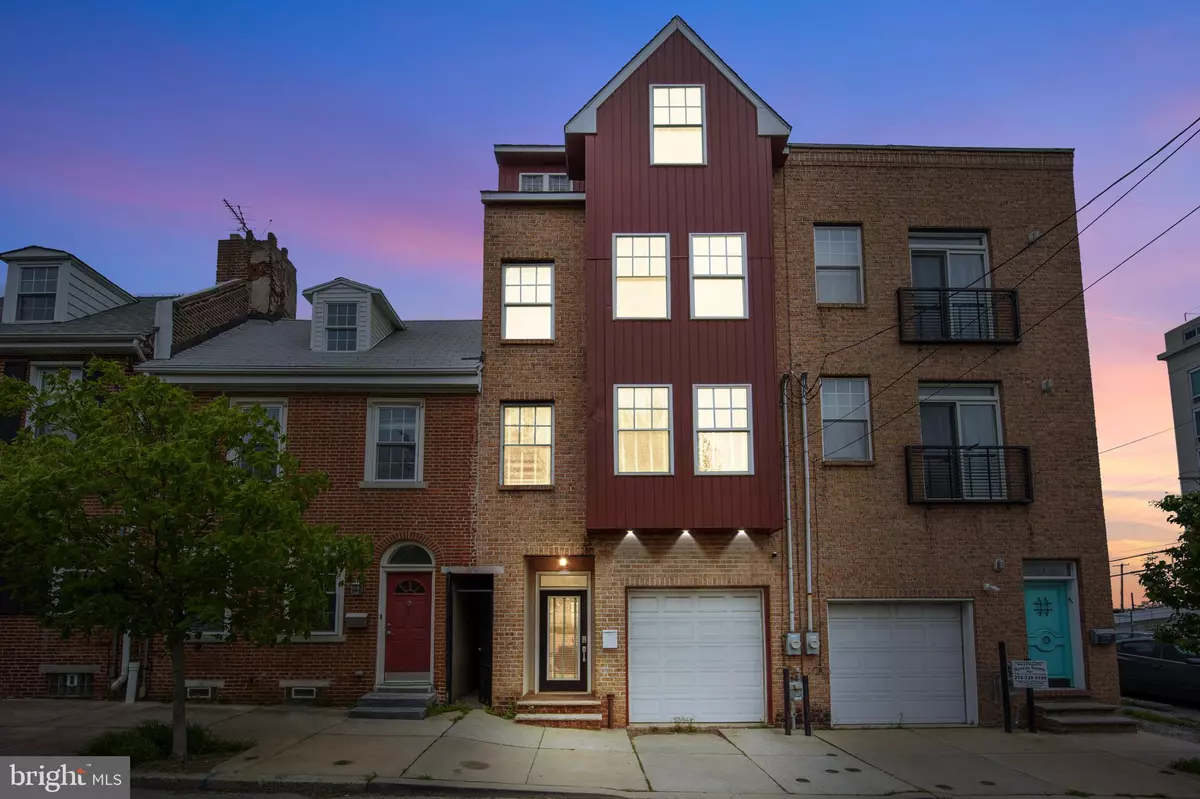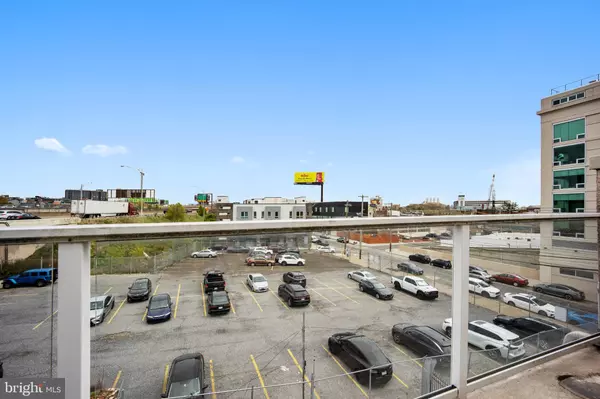$550,000
$550,000
For more information regarding the value of a property, please contact us for a free consultation.
107 BROWN ST Philadelphia, PA 19123
3 Beds
4 Baths
2,426 SqFt
Key Details
Sold Price $550,000
Property Type Townhouse
Sub Type Interior Row/Townhouse
Listing Status Sold
Purchase Type For Sale
Square Footage 2,426 sqft
Price per Sqft $226
Subdivision Northern Liberties
MLS Listing ID PAPH2107852
Sold Date 05/27/22
Style Contemporary,Traditional,Other
Bedrooms 3
Full Baths 2
Half Baths 2
HOA Y/N N
Abv Grd Liv Area 2,016
Originating Board BRIGHT
Year Built 2006
Annual Tax Amount $6,297
Tax Year 2022
Lot Size 828 Sqft
Acres 0.02
Lot Dimensions 18.00 x 46.00
Property Description
Ooh la la! 107 Brown is a Northern Liberties Cosmopolitan Beauty with a ton of chic style and space galore! This Multi-Level 3BD with 2 FULL Baths and 2 Half baths at nearly 2,500SF offers a coveted 1-CAR GARAGE (with ample on-street parking for guests),PLUS a FINISHED BASEMENT. But wait, there's more… PLUS a ROOFTOP TERRACE! This 15-year young townhome was fully gutted and Rehabbed in 2007. The 4th floor offers an exquisite PRIVATE OWNER'S ENSUITE (17x17) with stunning architectural design/flair with 12FT Ceilings, Dual Closets with Owner's Bath to include a large walk-in shower with bench and DUAL SINKS with GRANITE Counters. The spectacular cheery Eat-in-Kitchen offers soaring 18FT Ceilings in the dining area, drenched in natural light with sliders that leads to a FENCED-IN patio (perfect for grilling). Fully equipped with Stainless Steel Appliances, GAS range (for the chef), tile backsplash and flooring, and a BEVERAGE STATION (perfectly suited for the Keurig). The Finished Basement (egress window) with Powder Room offers two (2) ample sized multi-purpose rooms (office, home gym/yoga studio, playroom, storage… limitless opportunities (add'l 410 SF). In addition to the rear patio, the Rooftop Terrace offers additional outdoor 'living space' entered from the Owner's Suite to simply enjoy the sunrays and semi-private enough for sunbathing too! This phenomenal layout lends itself to roommates --as the other 2 Bedrooms anchored with Hall Bath is on the 3rd level completely separate from the Owner's Ensuite on the 4th floor. So many other desirable features of this home: Hardwoods throughout the entire home, including the bedrooms. Wood Blinds throughout. Tons of Recessed Lighting. A stunning LOFT space that overlooks the Kitchen/Dining Room (great space for home office/library). NEW! HVACs (dual-zoned) and NEW! Hot Water heater -- all replaced in the last two years. All appliances convey with the sale including the Refrigerator, Washer and Dryer. This is an awesome townhome, affordably priced (fee simple, no condo fees!) in WALKING distance to the heart of NoLibs -- one of the best Philadelphia neighborhoods. Located on a lovely tree-lined street. Just a 1-minute stroll to all the bars, restaurants, coffee shops/cafes, entertainment, parks, public transportation, culture and the arts. Available for IMMEDIATE occupancy, just in time for warmer spring/summer weather. Showings start today! Act fast!
Location
State PA
County Philadelphia
Area 19123 (19123)
Zoning RM1
Rooms
Other Rooms Living Room, Primary Bedroom, Bedroom 2, Bedroom 3, Kitchen, Family Room, Exercise Room, Laundry, Loft, Office, Storage Room, Primary Bathroom, Half Bath
Basement Full, Fully Finished, Daylight, Partial, Heated, Space For Rooms, Windows
Interior
Interior Features Primary Bath(s), Kitchen - Eat-In, Breakfast Area, Built-Ins, Combination Kitchen/Dining, Recessed Lighting, Wood Floors
Hot Water Natural Gas
Heating Forced Air, Programmable Thermostat, Zoned
Cooling Central A/C
Flooring Ceramic Tile, Hardwood
Equipment Dishwasher, Disposal
Fireplace N
Appliance Dishwasher, Disposal
Heat Source Natural Gas
Laundry Basement, Lower Floor
Exterior
Exterior Feature Patio(s), Balcony, Roof, Terrace
Garage Garage - Front Entry, Garage Door Opener, Inside Access
Garage Spaces 1.0
Fence Wood
Utilities Available Cable TV
Water Access N
View City
Accessibility None
Porch Patio(s), Balcony, Roof, Terrace
Attached Garage 1
Total Parking Spaces 1
Garage Y
Building
Lot Description Irregular
Story 3
Foundation Concrete Perimeter
Sewer Public Sewer
Water Public
Architectural Style Contemporary, Traditional, Other
Level or Stories 3
Additional Building Above Grade, Below Grade
New Construction N
Schools
School District The School District Of Philadelphia
Others
Senior Community No
Tax ID 055174400
Ownership Fee Simple
SqFt Source Assessor
Security Features Security System
Acceptable Financing Conventional, Cash
Listing Terms Conventional, Cash
Financing Conventional,Cash
Special Listing Condition Standard
Read Less
Want to know what your home might be worth? Contact us for a FREE valuation!

Our team is ready to help you sell your home for the highest possible price ASAP

Bought with Magdelyn Shaak Nguyen • Redfin Corporation






