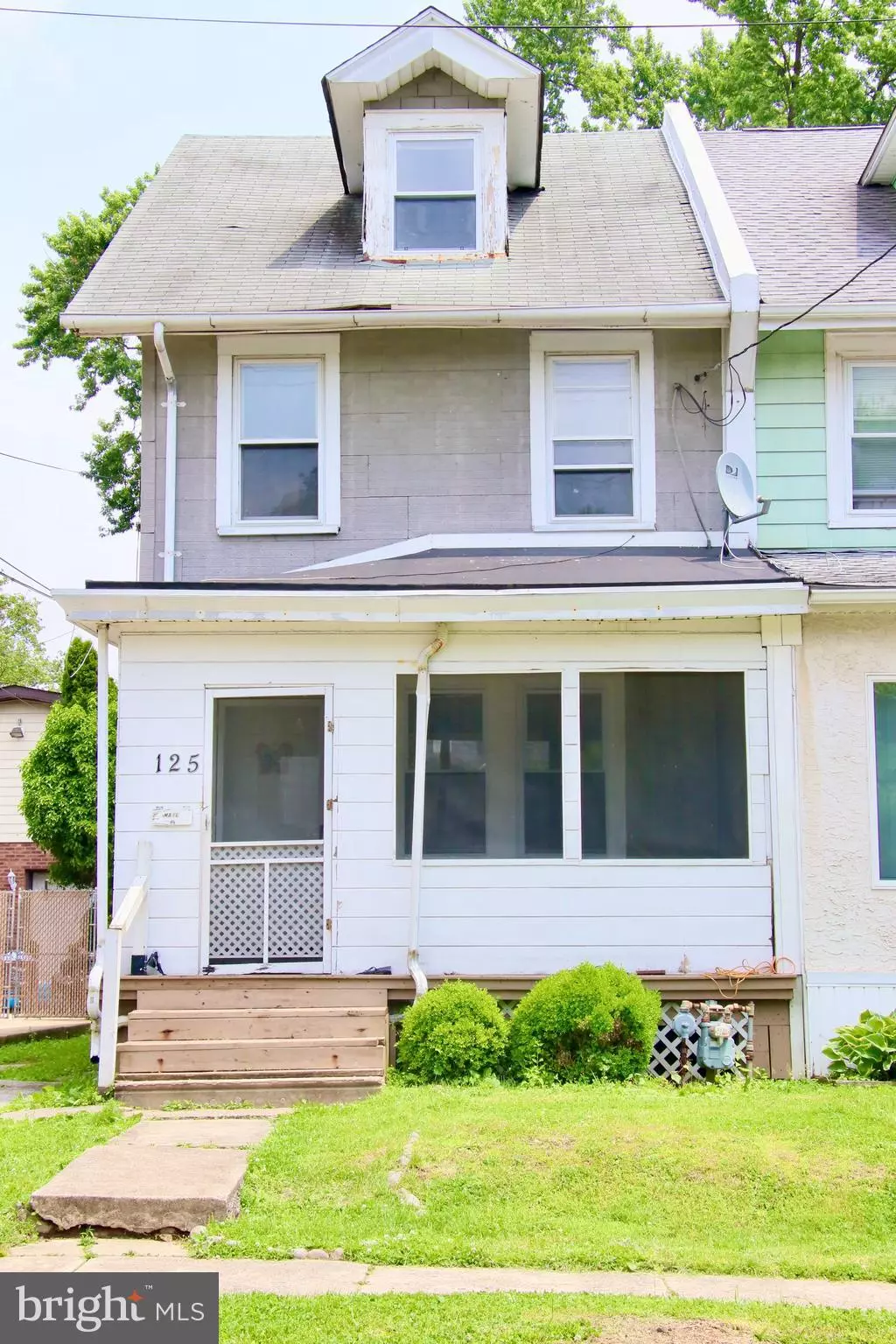$133,000
$135,000
1.5%For more information regarding the value of a property, please contact us for a free consultation.
125 HIRST AVE Lansdowne, PA 19050
4 Beds
2 Baths
1,280 SqFt
Key Details
Sold Price $133,000
Property Type Single Family Home
Sub Type Twin/Semi-Detached
Listing Status Sold
Purchase Type For Sale
Square Footage 1,280 sqft
Price per Sqft $103
Subdivision Fernwood
MLS Listing ID PADE520116
Sold Date 07/24/20
Style Colonial
Bedrooms 4
Full Baths 1
Half Baths 1
HOA Y/N N
Abv Grd Liv Area 1,280
Originating Board BRIGHT
Year Built 1927
Annual Tax Amount $4,102
Tax Year 2019
Lot Size 2,962 Sqft
Acres 0.07
Lot Dimensions 25.00 x 120.00
Property Description
Welcome to 125 Hirst Avenue, located in the serene neighborhood of Fernwood! This 4 Bedroom, 1.5 Bath, home is located in the William Penn School District, and is minutes away from major highways, shopping, restaurants, and parks. Being located on the outskirts of Philadelphia allows for an easy commute to all points in the City, New Jersey, and all points West. The home boasts 1,280 sf. of comfortable living with a covered front porch and a backyard perfect for entertaining guests and enjoying the warm weather. Right next to the house is a private drive big enough to fit 3 cars all within convenient proximity of the front door. The third floor bedroom can also serve as a loft for additional storage or any other use you may have in mind. This perfect opportunity is ready for its new owners and is available for a fast close.
Location
State PA
County Delaware
Area East Lansdowne Boro (10417)
Zoning RES
Rooms
Other Rooms Living Room, Dining Room, Primary Bedroom, Bedroom 2, Bedroom 3, Bedroom 4, Kitchen, Basement
Basement Full, Unfinished
Interior
Interior Features Carpet, Formal/Separate Dining Room, Kitchen - Galley, Wood Floors, Kitchen - Eat-In
Hot Water Natural Gas
Heating Steam
Cooling Wall Unit
Flooring Hardwood, Tile/Brick
Equipment Built-In Range, Microwave, Dishwasher
Fireplace N
Appliance Built-In Range, Microwave, Dishwasher
Heat Source Oil
Exterior
Exterior Feature Porch(es)
Garage Spaces 3.0
Fence Rear, Chain Link
Utilities Available Water Available, Sewer Available, Natural Gas Available, Electric Available, Cable TV Available, DSL Available
Water Access N
Roof Type Pitched,Shingle
Accessibility None
Porch Porch(es)
Total Parking Spaces 3
Garage N
Building
Lot Description Front Yard, Rear Yard, SideYard(s)
Story 3
Sewer Public Sewer
Water Public
Architectural Style Colonial
Level or Stories 3
Additional Building Above Grade, Below Grade
New Construction N
Schools
School District William Penn
Others
Senior Community No
Tax ID 17-00-00184-00
Ownership Fee Simple
SqFt Source Assessor
Security Features Smoke Detector,Carbon Monoxide Detector(s)
Acceptable Financing Cash, Conventional
Listing Terms Cash, Conventional
Financing Cash,Conventional
Special Listing Condition Standard
Read Less
Want to know what your home might be worth? Contact us for a FREE valuation!

Our team is ready to help you sell your home for the highest possible price ASAP

Bought with Michael Francis O'Rourke • Compass RE






