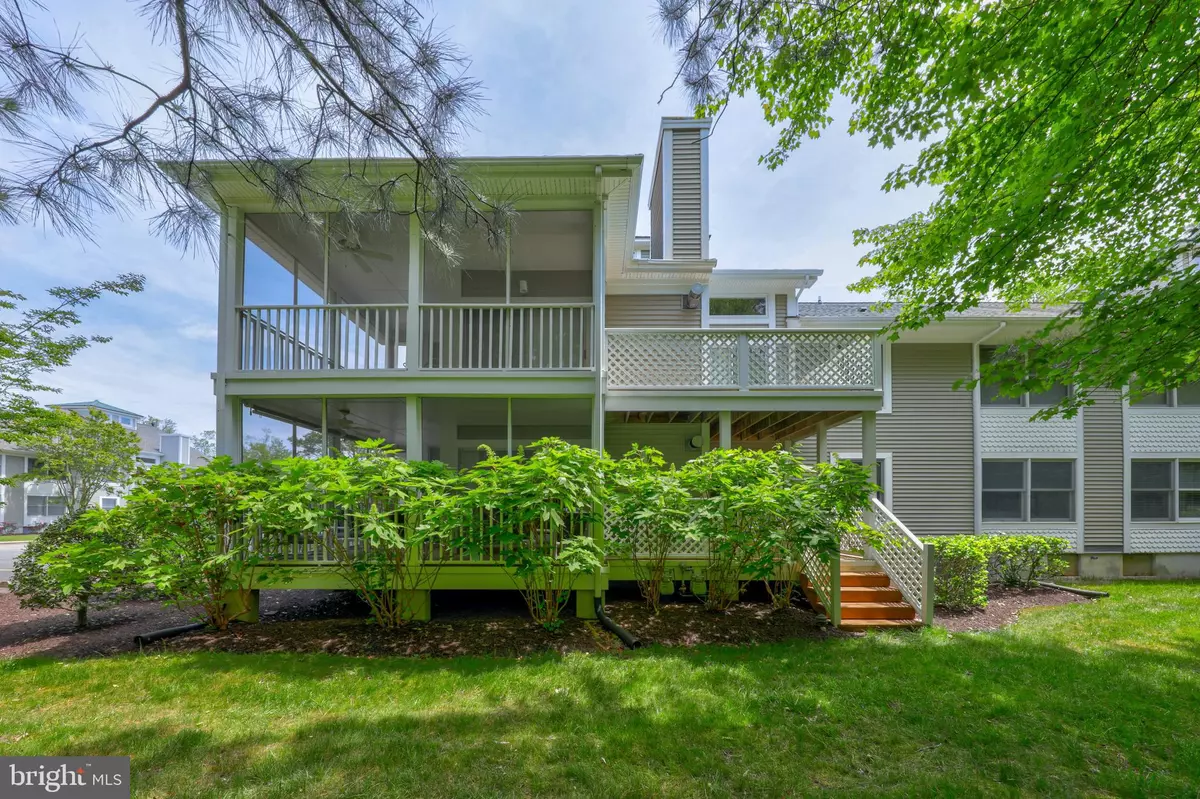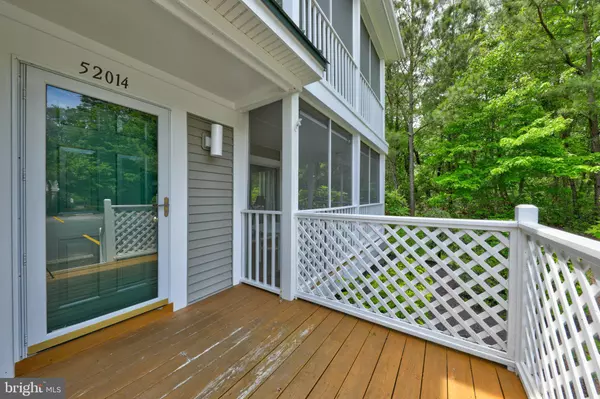$344,000
$344,000
For more information regarding the value of a property, please contact us for a free consultation.
33506 CANAL CT #52014 Bethany Beach, DE 19930
3 Beds
2 Baths
1,200 SqFt
Key Details
Sold Price $344,000
Property Type Condo
Sub Type Condo/Co-op
Listing Status Sold
Purchase Type For Sale
Square Footage 1,200 sqft
Price per Sqft $286
Subdivision Sea Colony West
MLS Listing ID DESU161716
Sold Date 07/03/20
Style Coastal,Unit/Flat
Bedrooms 3
Full Baths 2
Condo Fees $1,271/qua
HOA Fees $206/qua
HOA Y/N Y
Abv Grd Liv Area 1,200
Originating Board BRIGHT
Land Lease Amount 2000.0
Land Lease Frequency Annually
Year Built 1995
Annual Tax Amount $784
Tax Year 2019
Lot Dimensions 0.00 x 0.00
Property Description
Unique and valuable location with landscaped backyard leading to privacy of Assawoman Canal, a favorite for kayaking and canoeing. This first floor Veranda with its wraparound screened porch is always a favorite floorplan with open concept living areas in a perfect setting. The Canal Court neighborhood is set on a non-thru street just steps to the 17,000 sf Fitness Center with indoor and out lap pools, exercise classes, cardio and weight room . Also steps to the Pinelake heated outdoor lap pool, playground, and kiddie pool. It s just a fantastic location! Fully furnished with few exclusions it is move-in ready. This original owner has cherished memories of year round enjoyment with family and friends and wishes you the same.
Location
State DE
County Sussex
Area Baltimore Hundred (31001)
Zoning HR-1
Direction Southwest
Rooms
Main Level Bedrooms 3
Interior
Interior Features Carpet, Ceiling Fan(s), Dining Area, Entry Level Bedroom, Flat, Floor Plan - Open, Primary Bath(s), Sprinkler System, Window Treatments
Hot Water Electric
Heating Heat Pump(s)
Cooling Central A/C, Heat Pump(s)
Flooring Carpet, Ceramic Tile
Fireplaces Number 1
Fireplaces Type Gas/Propane, Non-Functioning
Equipment Built-In Microwave, Dishwasher, Disposal, Exhaust Fan, Oven/Range - Electric, Range Hood, Washer/Dryer Stacked, Water Heater
Furnishings Yes
Fireplace Y
Window Features Insulated,Screens
Appliance Built-In Microwave, Dishwasher, Disposal, Exhaust Fan, Oven/Range - Electric, Range Hood, Washer/Dryer Stacked, Water Heater
Heat Source Electric
Laundry Has Laundry
Exterior
Exterior Feature Deck(s), Porch(es), Screened, Wrap Around
Amenities Available Basketball Courts, Beach, Fitness Center, Hot tub, Jog/Walk Path, Pool - Indoor, Pool - Outdoor, Sauna, Security, Swimming Pool, Tennis - Indoor, Tennis Courts, Tot Lots/Playground, Water/Lake Privileges
Waterfront N
Water Access N
View Garden/Lawn, Panoramic
Roof Type Architectural Shingle
Street Surface Paved
Accessibility None
Porch Deck(s), Porch(es), Screened, Wrap Around
Road Frontage Private
Garage N
Building
Lot Description Corner, Cul-de-sac, Landscaping, No Thru Street, Rear Yard
Story 1
Unit Features Garden 1 - 4 Floors
Sewer Public Sewer
Water Public
Architectural Style Coastal, Unit/Flat
Level or Stories 1
Additional Building Above Grade, Below Grade
Structure Type Dry Wall
New Construction N
Schools
School District Indian River
Others
HOA Fee Include Cable TV,Common Area Maintenance,Ext Bldg Maint,Insurance,Lawn Maintenance,Management,Pool(s),Road Maintenance,Sauna,Snow Removal,Trash
Senior Community No
Tax ID 134-17.00-41.00-52014
Ownership Land Lease
SqFt Source Estimated
Security Features 24 hour security,Smoke Detector
Acceptable Financing Cash, Conventional
Listing Terms Cash, Conventional
Financing Cash,Conventional
Special Listing Condition Standard
Read Less
Want to know what your home might be worth? Contact us for a FREE valuation!

Our team is ready to help you sell your home for the highest possible price ASAP

Bought with JERRY (Albert) CLARK • BETHANY AREA REALTY LLC






