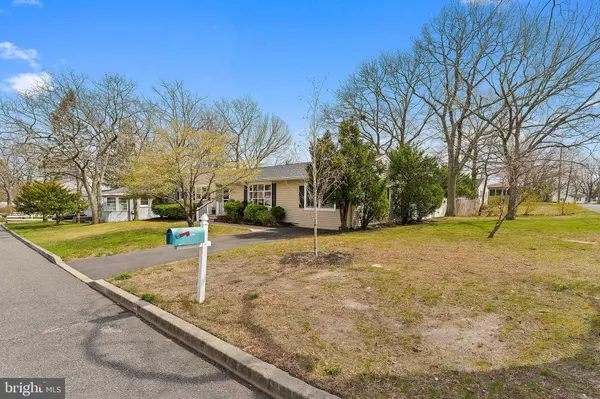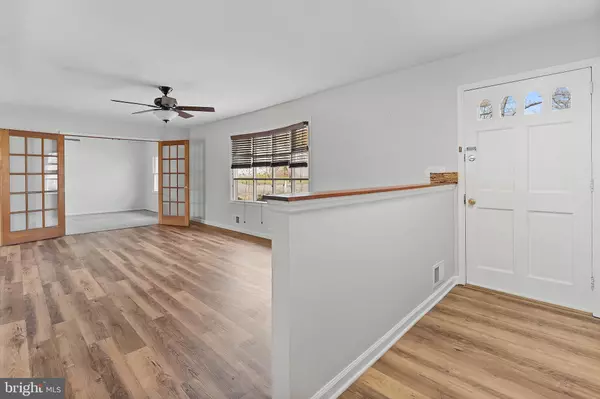$440,000
$439,000
0.2%For more information regarding the value of a property, please contact us for a free consultation.
2005 BIRCHBARK PL Toms River, NJ 08753
3 Beds
2 Baths
1,690 SqFt
Key Details
Sold Price $440,000
Property Type Single Family Home
Sub Type Detached
Listing Status Sold
Purchase Type For Sale
Square Footage 1,690 sqft
Price per Sqft $260
Subdivision East Dover - Windsor Park
MLS Listing ID NJOC2009104
Sold Date 06/24/22
Style Ranch/Rambler
Bedrooms 3
Full Baths 2
HOA Y/N N
Abv Grd Liv Area 1,690
Originating Board BRIGHT
Year Built 1972
Annual Tax Amount $5,048
Tax Year 2021
Lot Size 0.276 Acres
Acres 0.28
Lot Dimensions 120.00 x 100.00
Property Description
Beautifully designed ranch! Enjoy a spacious, open floor plan featuring a kitchen with granite countertops, stainless steel appliances (new fridge, dishwasher, over range microwave), a large center island with a mini fridge and prep sink. Double French doors open onto a bonus room, perfect for a private home office or family room! Retreat to your primary bedroom suite with spa-inspired private bath & custom walk-in closet. A second remodeled bathroom is nestled in the hallway near 2 additional bedrooms. The private backyard features a large deck and a secluded paver patio with fire pit. Additional amenities: laundry room (washer/dryer included), newly installed roof, central air, white vinyl fence! Let's make this house your home.
Location
State NJ
County Ocean
Area Toms River Twp (21508)
Zoning 75
Rooms
Main Level Bedrooms 3
Interior
Interior Features Attic, Ceiling Fan(s), Entry Level Bedroom, Floor Plan - Open, Kitchen - Island, Pantry, Primary Bath(s), Sprinkler System, Stall Shower, Tub Shower, Upgraded Countertops, Walk-in Closet(s), Wine Storage
Hot Water Natural Gas
Heating Forced Air
Cooling Central A/C
Equipment Built-In Microwave, Dishwasher, Dryer, Oven/Range - Gas, Refrigerator, Stove, Washer, Water Heater
Furnishings No
Fireplace N
Appliance Built-In Microwave, Dishwasher, Dryer, Oven/Range - Gas, Refrigerator, Stove, Washer, Water Heater
Heat Source Natural Gas
Laundry Main Floor
Exterior
Exterior Feature Deck(s), Patio(s)
Fence Vinyl
Utilities Available Above Ground
Water Access N
Roof Type Asphalt
Accessibility Other
Porch Deck(s), Patio(s)
Garage N
Building
Lot Description Corner, Front Yard, Rear Yard, SideYard(s)
Story 1
Foundation Crawl Space
Sewer Public Sewer
Water Public
Architectural Style Ranch/Rambler
Level or Stories 1
Additional Building Above Grade, Below Grade
New Construction N
Schools
Elementary Schools East Dover
Middle Schools Toms River Intermediate-East
High Schools Toms River High - East H.S.
School District Toms River Regional
Others
Senior Community No
Tax ID 08-00724 54-00050
Ownership Fee Simple
SqFt Source Assessor
Acceptable Financing FHA, Conventional, Cash
Horse Property N
Listing Terms FHA, Conventional, Cash
Financing FHA,Conventional,Cash
Special Listing Condition Standard
Read Less
Want to know what your home might be worth? Contact us for a FREE valuation!

Our team is ready to help you sell your home for the highest possible price ASAP

Bought with Carolyn Proto • RE/MAX Homeland West





