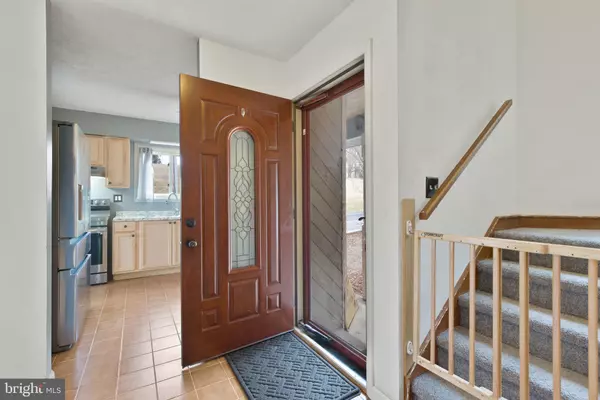$395,000
$399,900
1.2%For more information regarding the value of a property, please contact us for a free consultation.
2802 GRIER NURSERY RD Forest Hill, MD 21050
4 Beds
3 Baths
1,288 SqFt
Key Details
Sold Price $395,000
Property Type Single Family Home
Sub Type Detached
Listing Status Sold
Purchase Type For Sale
Square Footage 1,288 sqft
Price per Sqft $306
Subdivision None Available
MLS Listing ID MDHR2009140
Sold Date 04/14/22
Style Contemporary
Bedrooms 4
Full Baths 2
Half Baths 1
HOA Y/N N
Abv Grd Liv Area 1,288
Originating Board BRIGHT
Year Built 1985
Annual Tax Amount $2,958
Tax Year 2021
Lot Size 2.070 Acres
Acres 2.07
Property Description
Location! Location! Location! Enjoy serenity & pastoral views in a country setting conveniently located in desirable Forest Hill, close to plenty of shopping and just minutes away from downtown Bel Air. Large property with relaxing views of trees and hills, this 4 bedrooms, 2.5 bath home could be your dream home! Skylight upper level, the main level has plenty of natural light, rear deck overlooks beautiful views from both the main living area and large first floor primary bedroom. Property is perfect for entertaining with lots of space for pets. Beautiful kitchen recently updated with stainless steel appliances, countertops and cabinets. Laundry room conveniently located on main level. The lower level includes a pellet stove with stone surround, large enough to entertain family and friends. There's an additional 4th bedroom, and utility room with lots of storage space. Upper level features two bedrooms, full bath and glass overlook to living area. Pull into the driveway to a large two car garage and plenty of space for additional parking. You may also enter the garage from the main level. Seller installed recent baseboard heating units in living/dining area seller said. Home is well and septic. Any questions on zoning and land use please contact Harford County zoning.
Tax record zoning says: AG Must be accompanied by agent.
Location
State MD
County Harford
Zoning AG
Rooms
Other Rooms Living Room, Bedroom 2, Bedroom 4, Kitchen, Family Room, Foyer, Bedroom 1, Laundry, Other, Storage Room, Bathroom 2, Full Bath
Basement Walkout Level, Rear Entrance, Fully Finished, Daylight, Partial, Connecting Stairway, Heated, Outside Entrance, Windows, Other
Main Level Bedrooms 1
Interior
Interior Features Attic/House Fan, Carpet, Ceiling Fan(s), Combination Dining/Living, Skylight(s), Attic, Dining Area, Tub Shower, Upgraded Countertops, Other
Hot Water Electric
Heating Baseboard - Electric, Other
Cooling Attic Fan, Ceiling Fan(s), Ductless/Mini-Split
Flooring Laminate Plank, Other, Partially Carpeted
Equipment Cooktop, Dishwasher, Exhaust Fan, Icemaker, Refrigerator, Stainless Steel Appliances, Washer
Appliance Cooktop, Dishwasher, Exhaust Fan, Icemaker, Refrigerator, Stainless Steel Appliances, Washer
Heat Source Other, Electric
Laundry Main Floor
Exterior
Exterior Feature Deck(s)
Parking Features Garage - Front Entry, Inside Access, Garage - Side Entry
Garage Spaces 2.0
Utilities Available Other, Cable TV Available
Water Access N
View Garden/Lawn, Trees/Woods, Pasture, Other
Street Surface Black Top,Dirt,Gravel,Other
Accessibility None
Porch Deck(s)
Attached Garage 2
Total Parking Spaces 2
Garage Y
Building
Lot Description Rural, Sloping, Trees/Wooded, Other, Irregular, Open, Rear Yard
Story 3
Foundation Other
Sewer On Site Septic
Water Well
Architectural Style Contemporary
Level or Stories 3
Additional Building Above Grade, Below Grade
New Construction N
Schools
School District Harford County Public Schools
Others
Pets Allowed Y
Senior Community No
Tax ID 1303191435
Ownership Fee Simple
SqFt Source Assessor
Acceptable Financing Cash, Conventional, FHA, VA
Horse Property N
Listing Terms Cash, Conventional, FHA, VA
Financing Cash,Conventional,FHA,VA
Special Listing Condition Standard
Pets Description No Pet Restrictions
Read Less
Want to know what your home might be worth? Contact us for a FREE valuation!

Our team is ready to help you sell your home for the highest possible price ASAP

Bought with Daniel McGhee • Homeowners Real Estate






