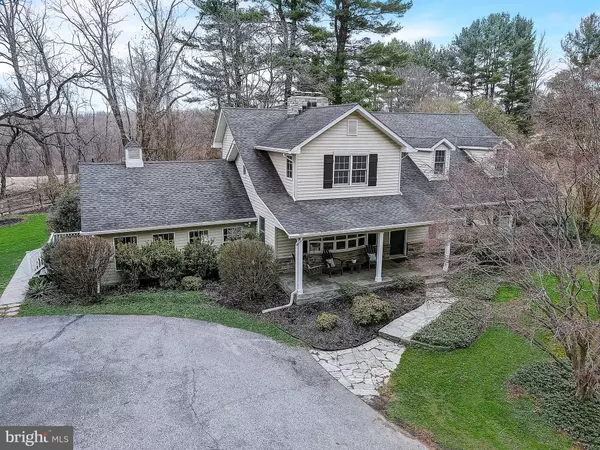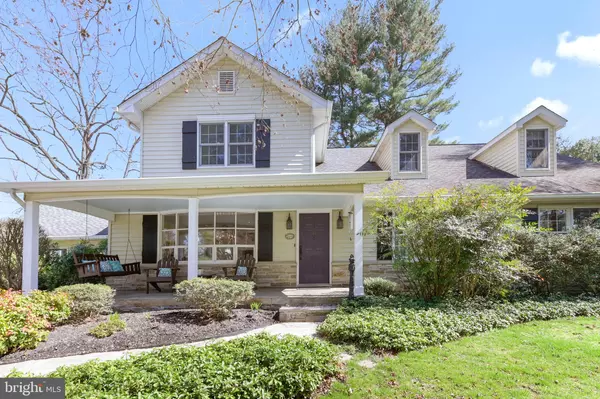$775,000
$797,000
2.8%For more information regarding the value of a property, please contact us for a free consultation.
2004 STOCKTON RD Phoenix, MD 21131
4 Beds
4 Baths
3,499 SqFt
Key Details
Sold Price $775,000
Property Type Single Family Home
Sub Type Detached
Listing Status Sold
Purchase Type For Sale
Square Footage 3,499 sqft
Price per Sqft $221
Subdivision Phoenix
MLS Listing ID MDBC2030924
Sold Date 05/16/22
Style Ranch/Rambler
Bedrooms 4
Full Baths 3
Half Baths 1
HOA Y/N N
Abv Grd Liv Area 2,849
Originating Board BRIGHT
Year Built 1964
Annual Tax Amount $3,959
Tax Year 2022
Lot Size 0.950 Acres
Acres 0.95
Lot Dimensions 2.00 x
Property Description
HEREFORD ZONE!!! Rarely available and perfectly tucked away down a secluded driveway sits this fantastic home! Surrounded by fields, it feels like you live on 10 acres but only have to maintain your one-acre lot. Over 3,440sqft finished & liveable space! Relax on the front porch surrounded by landscaping & trees as you enjoy this prime Phoenix location. As you enter the home, you will be 'wowed' by the openness & flow that makes for great day-to-day living. Enjoy hardwood floors, 4 spacious bedrooms, a 20 x 22 living room with vaulted ceilings, fireplace, walls of windows, and tons of sunlight. This home has a beautifully updated kitchen and large stone patio / custom-built stone grill perfect for entertaining or private cook-outs overlooking this beautiful lot. The spacious main bedroom suite (over 1,000sqft) has it all, including a separate office/yoga room with great windows/sunlight, a spa-like bath with a separate tub / frameless glass shower, double vanity, built-in TV, a walk-in closet, and vaulted ceilings. This home has a finished basement/media room with a decorative fireplace, an excellent open floor plan, and a full bath. This home is loaded with custom triple crown molding on the 1st floor, wainscoting, beautiful stonework, and excellent trim work throughout. Enjoy parking for at least five cars in your private round-about! It's located near the NCR trail & gunpowder river, and you're 5 minutes to Hunt Valley. Easy access to highways, Hunt Valley, Towson, schools, shopping, and entertainment! All of this in the Hereford Blue Ribbon School District! Property has a shared driveway.
Location
State MD
County Baltimore
Zoning RESIDENTIAL
Rooms
Other Rooms Living Room, Dining Room, Bedroom 2, Bedroom 3, Bedroom 4, Kitchen, Basement, Bedroom 1, Attic
Basement Full, Improved, Outside Entrance
Main Level Bedrooms 3
Interior
Interior Features Combination Kitchen/Dining, Built-Ins, Breakfast Area, Ceiling Fan(s), Crown Moldings, Dining Area, Family Room Off Kitchen, Floor Plan - Open, Kitchen - Gourmet, Primary Bath(s), Recessed Lighting, Skylight(s), Upgraded Countertops, Wainscotting, Walk-in Closet(s)
Hot Water Electric
Heating Forced Air, Heat Pump(s)
Cooling Central A/C
Flooring Hardwood
Fireplaces Number 1
Equipment Cooktop, Dishwasher, Dryer, Exhaust Fan, Microwave, Oven - Double, Oven - Self Cleaning, Oven/Range - Electric, Range Hood, Refrigerator, Washer
Fireplace Y
Window Features Bay/Bow,Casement,Double Pane,Screens,Wood Frame
Appliance Cooktop, Dishwasher, Dryer, Exhaust Fan, Microwave, Oven - Double, Oven - Self Cleaning, Oven/Range - Electric, Range Hood, Refrigerator, Washer
Heat Source Electric, Oil
Exterior
Exterior Feature Patio(s), Porch(es), Deck(s)
Garage Spaces 5.0
Waterfront N
Water Access N
View Panoramic
Roof Type Asphalt
Accessibility 36\"+ wide Halls
Porch Patio(s), Porch(es), Deck(s)
Total Parking Spaces 5
Garage N
Building
Story 3
Foundation Other
Sewer On Site Septic, Septic Exists
Water Well
Architectural Style Ranch/Rambler
Level or Stories 3
Additional Building Above Grade, Below Grade
Structure Type Plaster Walls
New Construction N
Schools
Elementary Schools Jacksonville
Middle Schools Hereford
High Schools Hereford
School District Baltimore County Public Schools
Others
Senior Community No
Tax ID 04101003023310
Ownership Fee Simple
SqFt Source Assessor
Special Listing Condition Standard
Read Less
Want to know what your home might be worth? Contact us for a FREE valuation!

Our team is ready to help you sell your home for the highest possible price ASAP

Bought with Jocelyn K Batlas • Monument Sotheby's International Realty






