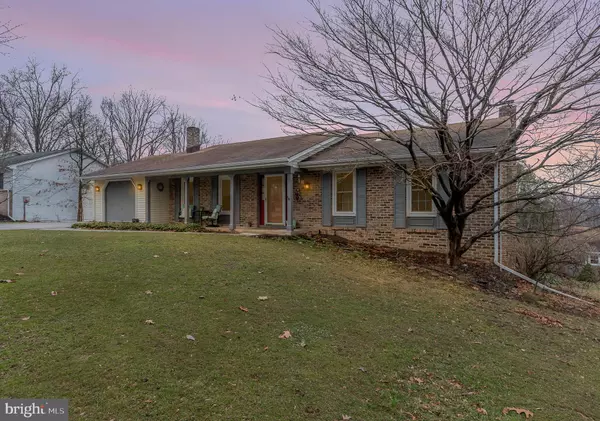$261,500
$250,000
4.6%For more information regarding the value of a property, please contact us for a free consultation.
851 RUDYTOWN RD New Cumberland, PA 17070
3 Beds
3 Baths
1,663 SqFt
Key Details
Sold Price $261,500
Property Type Single Family Home
Sub Type Detached
Listing Status Sold
Purchase Type For Sale
Square Footage 1,663 sqft
Price per Sqft $157
Subdivision Fairview Twp
MLS Listing ID PAYK2018438
Sold Date 05/19/22
Style Ranch/Rambler
Bedrooms 3
Full Baths 2
Half Baths 1
HOA Y/N N
Abv Grd Liv Area 1,288
Originating Board BRIGHT
Year Built 1974
Annual Tax Amount $2,879
Tax Year 2021
Lot Size 0.501 Acres
Acres 0.5
Property Description
Welcome home to this great rancher on a acre in Fairview Township! Enter through the large living room with new Luxury Vinyl Plank flooring that spills into the kitchen and dining area. The bright and spacious kitchen is the perfect place to host family dinners and entertain friends. Walk out through the new Pella sliding glass door to a nice deck to enjoy your morning coffee. The main level has 3 bedrooms, along with a master suite, complete with full bathroom. A hall bathroom completes the main level. Both full bathrooms boast updated tile flooring. Head downstairs to an oversized family room, complete with a wood fireplace for cozy winter nights, as well as a bath for your convenience. The family room features a sliding glass door, leading out to the large backyard, the perfect spot for summer picnics, and ample space for your furry friends. The unfinished part of the basement offers plenty of storage space, and another door leading to the outside! Within close proximity to parks, shopping and I-83, this home is a joy to own
Location
State PA
County York
Area Fairview Twp (15227)
Zoning RESIDENTIAL
Rooms
Other Rooms Living Room, Dining Room, Primary Bedroom, Bedroom 2, Kitchen, Family Room, Bathroom 3, Primary Bathroom, Full Bath, Half Bath
Basement Full, Fully Finished, Walkout Level
Main Level Bedrooms 3
Interior
Hot Water Electric
Heating Forced Air
Cooling Central A/C
Fireplaces Number 1
Equipment Dryer, Oven/Range - Electric, Refrigerator, Washer
Fireplace Y
Appliance Dryer, Oven/Range - Electric, Refrigerator, Washer
Heat Source Electric, Oil
Laundry Basement
Exterior
Exterior Feature Deck(s), Patio(s)
Parking Features Garage - Front Entry
Garage Spaces 1.0
Water Access N
Roof Type Composite
Accessibility None
Porch Deck(s), Patio(s)
Attached Garage 1
Total Parking Spaces 1
Garage Y
Building
Story 1
Foundation Block
Sewer On Site Septic
Water Well
Architectural Style Ranch/Rambler
Level or Stories 1
Additional Building Above Grade, Below Grade
New Construction N
Schools
Elementary Schools Fairview
Middle Schools Allen
High Schools Red Land
School District West Shore
Others
Senior Community No
Tax ID 27-000-26-0324-00-00000
Ownership Fee Simple
SqFt Source Assessor
Acceptable Financing Cash, Conventional
Listing Terms Cash, Conventional
Financing Cash,Conventional
Special Listing Condition Standard
Read Less
Want to know what your home might be worth? Contact us for a FREE valuation!

Our team is ready to help you sell your home for the highest possible price ASAP

Bought with LAURA SULLIVAN • Howard Hanna Company-Harrisburg





