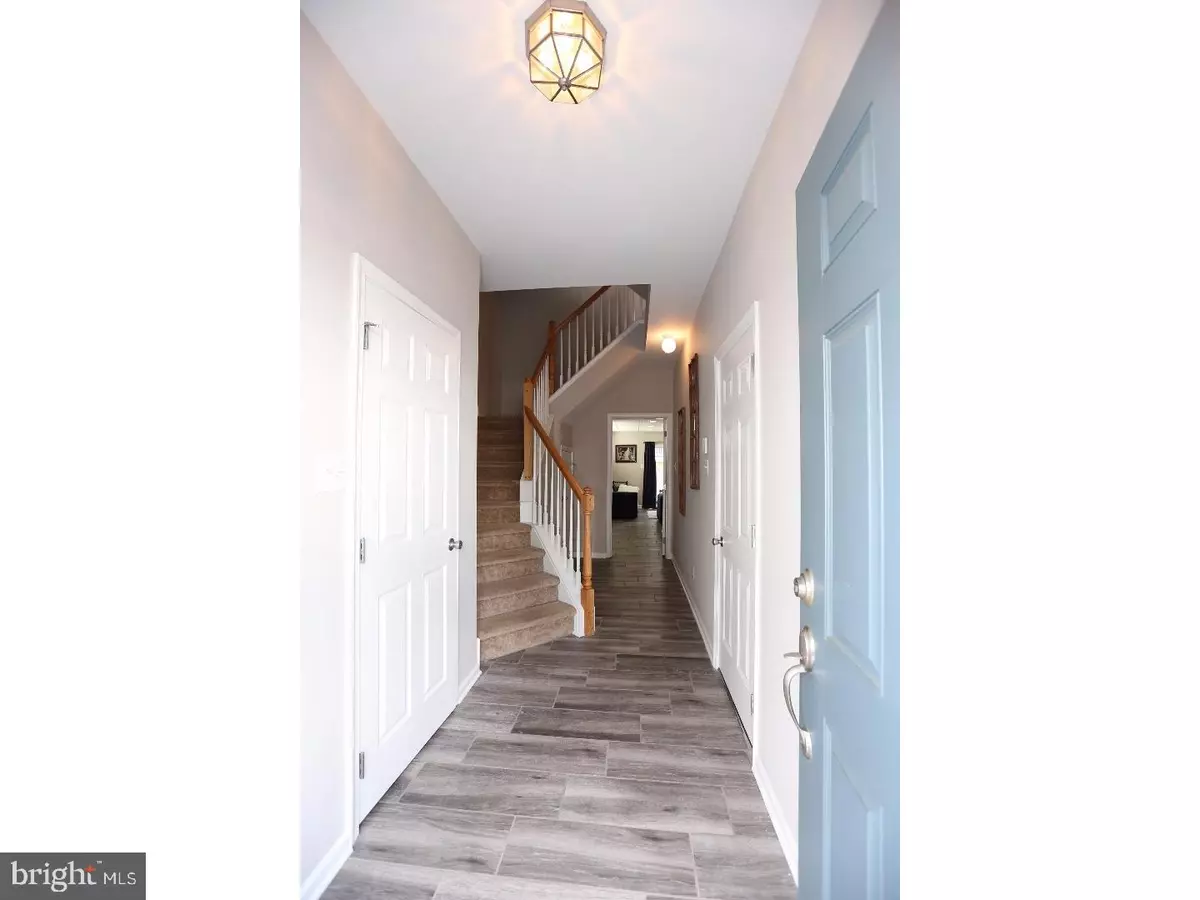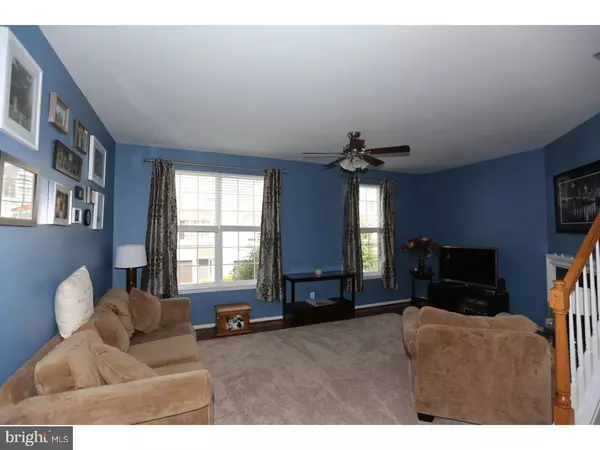$200,000
$205,000
2.4%For more information regarding the value of a property, please contact us for a free consultation.
4115 SOPHIA LN Boothwyn, PA 19061
3 Beds
3 Baths
1,920 SqFt
Key Details
Sold Price $200,000
Property Type Townhouse
Sub Type Interior Row/Townhouse
Listing Status Sold
Purchase Type For Sale
Square Footage 1,920 sqft
Price per Sqft $104
Subdivision Concord Valley
MLS Listing ID 1000468099
Sold Date 10/16/17
Style Carriage House
Bedrooms 3
Full Baths 2
Half Baths 1
HOA Fees $96/mo
HOA Y/N Y
Abv Grd Liv Area 1,920
Originating Board TREND
Year Built 2011
Annual Tax Amount $7,676
Tax Year 2017
Lot Size 1,681 Sqft
Acres 0.04
Property Description
Wow! This is your opportunity to own a "Pottery Barn" like home at a very affordable price. From start to finish this home is a winner! When you walk-in to this home on the first floor, you will simply be "wowed" immediately based on the tastefully finished Great Room alone. Brand new modern ceramic tile with custom cabinetry to keep you organized. It also offers a large, well-thought-out, laundry room and powder room making it convenient for you. The main floor offers an open floor plan with hardwood floors throughout. The Kitchen has beautiful shaker-style 42" maple cabinets. There is an additional bump out on this floor making a perfect office or perhaps a play area that has sliders to a good-sized deck. Additionally, the Family Room on this floor offers cozy fireplace and plenty of windows allowing for lots of sunlight! The Third floor completes this home with a great Master Bedroom with its own full master bathroom and large walk-in closet, two additional bedrooms with customized closet and hall bath! This lovingly maintained home offers the convenience of nearby shopping, dining, public transportation, entertainment/sports/recreational venues. Come live in this dynamite home at a very affordable price!
Location
State PA
County Delaware
Area Upper Chichester Twp (10409)
Zoning RESID
Rooms
Other Rooms Living Room, Primary Bedroom, Bedroom 2, Kitchen, Family Room, Bedroom 1
Basement Full, Fully Finished
Interior
Interior Features Kitchen - Island
Hot Water Natural Gas
Heating Forced Air
Cooling Central A/C
Flooring Wood, Fully Carpeted, Tile/Brick
Fireplaces Number 1
Equipment Dishwasher, Built-In Microwave
Fireplace Y
Appliance Dishwasher, Built-In Microwave
Heat Source Natural Gas
Laundry Main Floor
Exterior
Exterior Feature Deck(s)
Garage Spaces 1.0
Waterfront N
Water Access N
Accessibility None
Porch Deck(s)
Attached Garage 1
Total Parking Spaces 1
Garage Y
Building
Story 2
Sewer Public Sewer
Water Public
Architectural Style Carriage House
Level or Stories 2
Additional Building Above Grade
New Construction N
Schools
Middle Schools Chichester
High Schools Chichester Senior
School District Chichester
Others
HOA Fee Include Common Area Maintenance,Snow Removal
Senior Community No
Tax ID 09-00-02386-14
Ownership Fee Simple
Read Less
Want to know what your home might be worth? Contact us for a FREE valuation!

Our team is ready to help you sell your home for the highest possible price ASAP

Bought with Katherine E Lynch • Weichert Realtors






