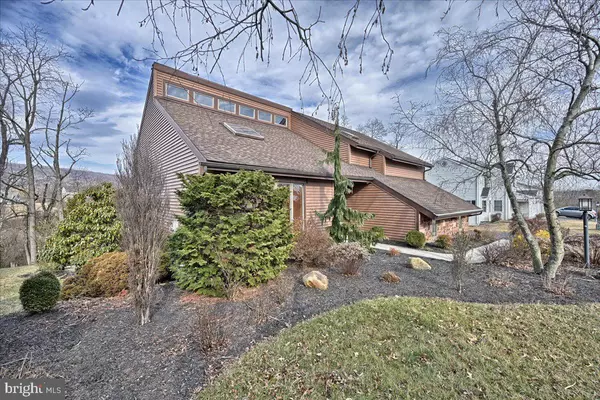$420,100
$419,900
For more information regarding the value of a property, please contact us for a free consultation.
4138 WIMBLEDON DR Harrisburg, PA 17112
4 Beds
3 Baths
3,046 SqFt
Key Details
Sold Price $420,100
Property Type Single Family Home
Sub Type Detached
Listing Status Sold
Purchase Type For Sale
Square Footage 3,046 sqft
Price per Sqft $137
Subdivision Forest Hills
MLS Listing ID PADA2006382
Sold Date 04/12/22
Style Bi-level,Contemporary
Bedrooms 4
Full Baths 3
HOA Y/N N
Abv Grd Liv Area 3,046
Originating Board BRIGHT
Year Built 1988
Annual Tax Amount $5,847
Tax Year 2021
Lot Size 0.320 Acres
Acres 0.32
Property Description
OFFER RECEIVED! We have received an offer and are expecting a few more. The sellers have set an offer deadline and are asking for all offers to be in by Sunday, March 6th by Midnight.
Wonderful 4 bedroom, 3 bathroom contemporary home in Forest Hills is looking for a new owner. From the covered entry, youre welcomed into the spacious living room with a skylight and beautiful bay window. Overlooking the living room, youll find the lovely and naturally sunlit kitchen with sleek hardwood floors, granite countertops, clerestory windows, stainless steel appliances, a farmhouse sink with eye-level wide window to enjoy the beautiful mountain views and eat-in area sitting next to the glass slider to your double level outdoor deck perfect for entertaining family and friends or relaxing during downtime. Steps away is the bright and large sitting room adjacent to the primary bedroom featuring ample closet space and a primary bathroom with a gorgeous, tiled tub shower. Convenient and sizable laundry area nearby. Take the elevator down to the fabulous main level that is a bedroom bathroom and full in-law suite. The in-law suite/apartment features its own1 car garage, kitchen with granite counters, laundry, 2 bedrooms, full handicapped accessible bath. Open family room with a great view of the private backyard plus access to the lower outdoor deck. Full and unfinished basement great for storage. Take advantage of the substantial private and fenced backyard space lined with pine trees to soak up your personal pool in peace. Equipped with a 3-car garage and located close to Forest Hills Park, golf, shopping, and entertainment, make this amazing home your very own!
Location
State PA
County Dauphin
Area Lower Paxton Twp (14035)
Zoning RESIDENTIAL
Rooms
Basement Unfinished
Main Level Bedrooms 3
Interior
Interior Features 2nd Kitchen, Breakfast Area, Built-Ins, Ceiling Fan(s), Combination Kitchen/Dining, Family Room Off Kitchen, Kitchen - Eat-In, Kitchenette, Primary Bath(s), Wood Floors, Tub Shower, Stall Shower, Carpet, Elevator, Entry Level Bedroom, Skylight(s), Upgraded Countertops
Hot Water Electric
Heating Forced Air, Baseboard - Electric
Cooling Central A/C
Fireplace N
Heat Source Natural Gas
Laundry Main Floor, Upper Floor
Exterior
Garage Garage - Side Entry, Garage - Front Entry
Garage Spaces 6.0
Pool Fenced, In Ground
Waterfront N
Water Access N
View Mountain
Accessibility Grab Bars Mod
Attached Garage 3
Total Parking Spaces 6
Garage Y
Building
Story 3
Foundation Block
Sewer Public Sewer
Water Public
Architectural Style Bi-level, Contemporary
Level or Stories 3
Additional Building Above Grade, Below Grade
New Construction N
Schools
High Schools Central Dauphin
School District Central Dauphin
Others
Senior Community No
Tax ID 35-111-063-000-0000
Ownership Fee Simple
SqFt Source Estimated
Security Features Motion Detectors
Acceptable Financing Cash, Conventional
Listing Terms Cash, Conventional
Financing Cash,Conventional
Special Listing Condition Standard
Read Less
Want to know what your home might be worth? Contact us for a FREE valuation!

Our team is ready to help you sell your home for the highest possible price ASAP

Bought with Gregory P Grogan • RE/MAX Pinnacle






