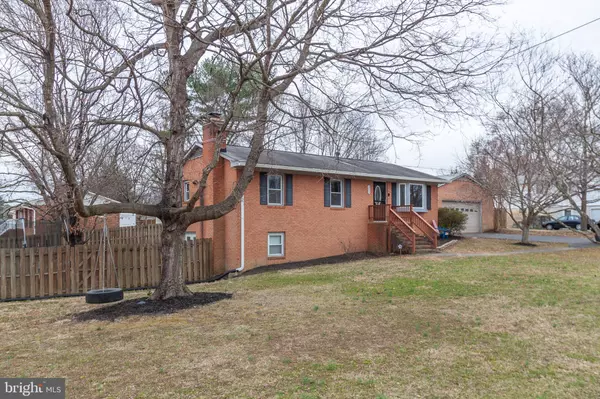$390,000
$390,000
For more information regarding the value of a property, please contact us for a free consultation.
211 WALNUT DR Fredericksburg, VA 22405
3 Beds
3 Baths
2,050 SqFt
Key Details
Sold Price $390,000
Property Type Single Family Home
Sub Type Detached
Listing Status Sold
Purchase Type For Sale
Square Footage 2,050 sqft
Price per Sqft $190
Subdivision Bell Air Heights
MLS Listing ID VAST2008666
Sold Date 03/31/22
Style Ranch/Rambler
Bedrooms 3
Full Baths 3
HOA Y/N N
Abv Grd Liv Area 1,075
Originating Board BRIGHT
Year Built 1968
Annual Tax Amount $2,215
Tax Year 2021
Property Description
Location! Close to VRE & Downtown Fredericksburg! Rambler with Detached 2-Car Garage (2019 New windows and doors) on a Corner Lot! Kitchen with granite, newer SS appliances (gas hook up there), ceramic tile flooring, recessed lighting & upgraded cabinets! French Doors Leading to rear trex decking on both decks!Primary bedroom with private updated bath! Updated hall bath! Walk out lower level recreation room w/ gas fireplace insert, full bath (updated) & exercise / craft room! 2016 HVAC! 2017 new Gutters! Newer hot water heater! New MyQ Smart garage door opener! 8x8 shed! 30 x 26 garage w/ 220 voltage! Ring Doorbell! Nest thermostat! Back up generator connection! Seller believes hardwood is under the carpeted areas of the home ! Seller looking for a rent back but it isn't necessarily must! There are security cameras in the home!
Location
State VA
County Stafford
Zoning R1
Rooms
Basement Full, Fully Finished
Main Level Bedrooms 3
Interior
Interior Features Carpet, Ceiling Fan(s), Floor Plan - Traditional, Kitchen - Eat-In, Kitchen - Table Space, Wood Floors
Hot Water Natural Gas
Heating Forced Air
Cooling Central A/C
Flooring Carpet, Hardwood
Fireplaces Type Gas/Propane, Insert
Equipment Built-In Microwave, Dishwasher, Disposal, Dryer, Icemaker, Oven/Range - Electric, Refrigerator, Washer
Fireplace Y
Window Features Bay/Bow
Appliance Built-In Microwave, Dishwasher, Disposal, Dryer, Icemaker, Oven/Range - Electric, Refrigerator, Washer
Heat Source Natural Gas
Exterior
Exterior Feature Deck(s)
Garage Garage Door Opener, Garage - Front Entry
Garage Spaces 2.0
Waterfront N
Water Access N
Accessibility None
Porch Deck(s)
Total Parking Spaces 2
Garage Y
Building
Lot Description Corner
Story 2
Foundation Concrete Perimeter
Sewer Public Sewer
Water Public
Architectural Style Ranch/Rambler
Level or Stories 2
Additional Building Above Grade, Below Grade
New Construction N
Schools
High Schools Stafford
School District Stafford County Public Schools
Others
Senior Community No
Tax ID 46C 2 59
Ownership Fee Simple
SqFt Source Assessor
Security Features Exterior Cameras,Security System,Surveillance Sys
Special Listing Condition Standard
Read Less
Want to know what your home might be worth? Contact us for a FREE valuation!

Our team is ready to help you sell your home for the highest possible price ASAP

Bought with Stacy L Murray • Long & Foster Real Estate, Inc.






