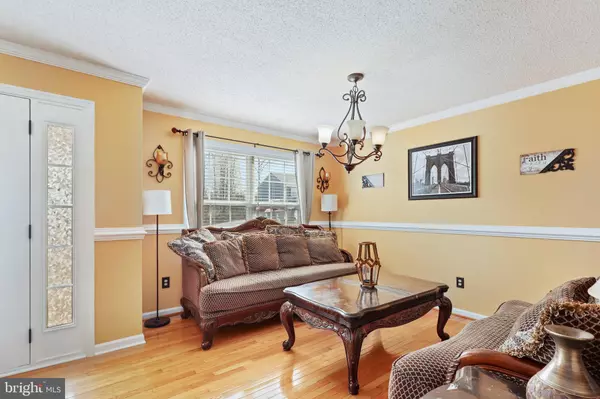$425,000
$399,900
6.3%For more information regarding the value of a property, please contact us for a free consultation.
71 CHERRY LAUREL DR Fredericksburg, VA 22405
3 Beds
3 Baths
2,906 SqFt
Key Details
Sold Price $425,000
Property Type Single Family Home
Sub Type Detached
Listing Status Sold
Purchase Type For Sale
Square Footage 2,906 sqft
Price per Sqft $146
Subdivision Hickory Ridge
MLS Listing ID VAST2009624
Sold Date 05/20/22
Style Colonial
Bedrooms 3
Full Baths 3
HOA Y/N N
Abv Grd Liv Area 1,466
Originating Board BRIGHT
Year Built 2003
Annual Tax Amount $2,322
Tax Year 2015
Lot Size 0.331 Acres
Acres 0.33
Property Description
Lovely 3 level home in Stafford, Great location, convenient to VRE, I95, shopping and more! Located in a cul-de-sac, this beautiful 3 bedroom home with 3 full baths has 2906 SF. Welcoming front porch , great for sipping iced tea on a beautiful spring afternoon. Enter the home and you are greeted with gorgeous wood floors, a beautiful living room on your left, as well as a large family room to the right with cozy fireplace. The family room opens to the breakfast room and kitchen. The spacious kitchen has newer stainless steel appliances, plenty of space and lots of light. The owner's suite boasts of a spacious bedroom with a lovely owner's bath with separate tub and shower. Mostly new floors throughout the home. The basement is completely finished except for the small HVAC/ hot water heater area. Large open area, great for recreation room, extra room that could be an office or bedroom if wanted, and a full bath. Roof and HVAC are from 2004. Basement walks out into the huge back yard, with fire pit, and beautiful 2 level deck! So much space for entertaining friends and family! Serene wooded lot! Must see! Reviewing offers on Monday, deadline Monday 9 am.
Location
State VA
County Stafford
Zoning R1
Rooms
Basement Rear Entrance
Interior
Interior Features Kitchen - Country, Primary Bath(s), Built-Ins, Ceiling Fan(s), Window Treatments
Hot Water Electric
Heating Heat Pump(s)
Cooling Central A/C
Equipment Dishwasher, Disposal, Dryer, Refrigerator, Washer, Built-In Microwave, Icemaker, Stove
Fireplace N
Appliance Dishwasher, Disposal, Dryer, Refrigerator, Washer, Built-In Microwave, Icemaker, Stove
Heat Source Central
Exterior
Exterior Feature Deck(s), Porch(es)
Garage Garage Door Opener, Garage - Front Entry
Garage Spaces 2.0
Waterfront N
Water Access N
Roof Type Asphalt
Accessibility None
Porch Deck(s), Porch(es)
Attached Garage 2
Total Parking Spaces 2
Garage Y
Building
Story 3
Foundation Concrete Perimeter
Sewer Public Sewer
Water Public
Architectural Style Colonial
Level or Stories 3
Additional Building Above Grade, Below Grade
New Construction N
Schools
Elementary Schools Conway
Middle Schools Drew
High Schools Stafford
School District Stafford County Public Schools
Others
Senior Community No
Tax ID 46-G-9- -236
Ownership Fee Simple
SqFt Source Estimated
Special Listing Condition Standard
Read Less
Want to know what your home might be worth? Contact us for a FREE valuation!

Our team is ready to help you sell your home for the highest possible price ASAP

Bought with Neena Bano Kundi • Spring Hill Real Estate, LLC.






