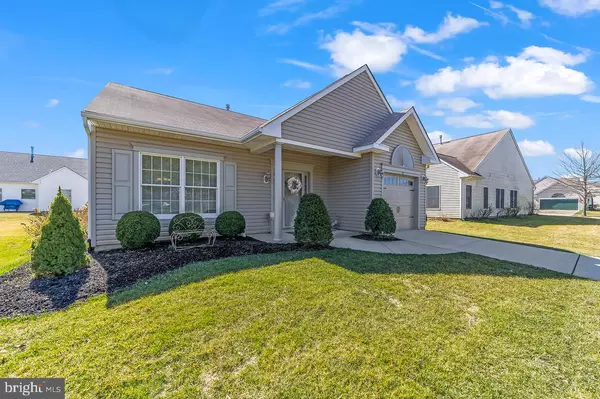$350,000
$300,000
16.7%For more information regarding the value of a property, please contact us for a free consultation.
31 COUNTRY LN Columbus, NJ 08022
2 Beds
2 Baths
1,579 SqFt
Key Details
Sold Price $350,000
Property Type Single Family Home
Sub Type Detached
Listing Status Sold
Purchase Type For Sale
Square Footage 1,579 sqft
Price per Sqft $221
Subdivision Homestead
MLS Listing ID NJBL2020414
Sold Date 05/06/22
Style Ranch/Rambler,Contemporary
Bedrooms 2
Full Baths 2
HOA Fees $230/mo
HOA Y/N Y
Abv Grd Liv Area 1,579
Originating Board BRIGHT
Year Built 2005
Annual Tax Amount $5,695
Tax Year 2021
Lot Size 5,016 Sqft
Acres 0.12
Lot Dimensions 0.00 x 0.00
Property Description
Located in the luxury, gated-community of Homestead at Mansfield, this stunning rancher offers all of the benefits of active adult living with the added convenience of numerous resort-like amenities. Built in 2005, this 2 bed/2 full bath, Arlington model features an expanded floorplan with over 1500 sqft of comfortable living space that is flexible enough to adapt to fit your lifestyle needs. The entire home has been neutrally styled in a versatile color pallet of white, cream, and beige that creates an environment that is effortlessly elegant but warm and welcoming, too. From the covered front porch, enter the foyer and discover an open-concept living room/dining room that is ideal for entertaining. This inviting space has been tastefully embellished with custom drapes, crown molding, and tone-on-tone trellis patterned carpet that is carried throughout much of the interior. At the center of the home is the updated, eat-in kitchen where off-white, raised-panel cabinets are paired with ivory, Corian countertops and creamy, wide-plank flooring. The linear mosaic tile backsplash adds a pop of color and dimension to stylishly contrast the uniform color scheme of the kitchen workspace. Directly off the kitchen is the family room addition. A cozier gathering space for more casual leisure-time, this sunny addition has a glass-paneled door leading out to the concrete patio for outdoor entertaining and recreation. When you want to truly relax, the spacious owner's suite offers a peaceful sanctuary quietly tucked away from the rest of the home. With its walk-in closet and private bathroom boasting a jetted tub and oversized corner shower, the owners suite is the perfect place to unwind at the end of the day. Down the hall are a second full bath and the second bedroom which can serve as an office, craft/storage room or additional sleeping space for visiting guests. The adjacent laundry room provides easy entry from the one-car garage. Whats more, residents of Homestead enjoy a low-maintenance lifestyle thanks to a homeowners' association that takes care of common area maintenance, trash and snow removal, and security. Homeowners can take part in the variety of social clubs, events, and activities hosted in the community clubhouse. Residents can make full use of the fitness center, as well as the fully appointed library, billiards area, card room, and craft and hobby centers that are onsite to suit a variety of interests. Outdoors, residents can take a refreshing dip in the heated swimming pool, lunch in the picnic grove, enjoy a stroll on the jogging trails or engage in friendly competition on the tennis, shuffleboard or bocce ball courts. Owing to its prime location just off of 295, Homestead offers easy access to major travel routes and numerous shopping, dining and entertainment attractions. With so much to offer inside and out, 31 Country Lane is well suited to accommodate your every wish for an active, adult lifestyle.
Location
State NJ
County Burlington
Area Mansfield Twp (20318)
Zoning R-5
Rooms
Main Level Bedrooms 2
Interior
Interior Features Attic, Carpet, Chair Railings, Combination Dining/Living, Crown Moldings, Dining Area, Family Room Off Kitchen, Formal/Separate Dining Room, Kitchen - Eat-In, Primary Bath(s), Recessed Lighting, Soaking Tub, Stall Shower, Upgraded Countertops, Window Treatments, Wood Floors, Tub Shower
Hot Water Natural Gas
Heating Forced Air
Cooling Central A/C
Flooring Carpet, Tile/Brick
Fireplace N
Heat Source Natural Gas
Exterior
Garage Garage - Front Entry, Garage Door Opener, Inside Access
Garage Spaces 1.0
Amenities Available Club House, Fitness Center, Game Room, Gated Community, Pool - Outdoor, Recreational Center, Shuffleboard, Swimming Pool, Security, Tennis Courts
Water Access N
Roof Type Architectural Shingle
Accessibility No Stairs
Attached Garage 1
Total Parking Spaces 1
Garage Y
Building
Story 1
Foundation Slab
Sewer Public Sewer
Water Public
Architectural Style Ranch/Rambler, Contemporary
Level or Stories 1
Additional Building Above Grade, Below Grade
New Construction N
Schools
School District Mansfield Township Public Schools
Others
HOA Fee Include Common Area Maintenance,Lawn Maintenance,Security Gate,Snow Removal
Senior Community Yes
Age Restriction 55
Tax ID 18-00042 21-00013
Ownership Fee Simple
SqFt Source Assessor
Acceptable Financing Cash, Conventional, FHA
Listing Terms Cash, Conventional, FHA
Financing Cash,Conventional,FHA
Special Listing Condition Standard
Read Less
Want to know what your home might be worth? Contact us for a FREE valuation!

Our team is ready to help you sell your home for the highest possible price ASAP

Bought with Kathleen Bonchev • Smires & Associates






