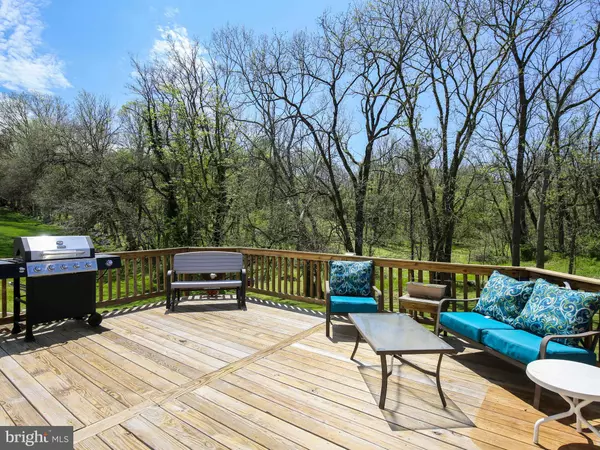$424,900
$424,900
For more information regarding the value of a property, please contact us for a free consultation.
168 CRAIGHILL DR Charles Town, WV 25414
4 Beds
4 Baths
5,052 SqFt
Key Details
Sold Price $424,900
Property Type Single Family Home
Sub Type Detached
Listing Status Sold
Purchase Type For Sale
Square Footage 5,052 sqft
Price per Sqft $84
Subdivision Craighill Estates
MLS Listing ID WVJF138624
Sold Date 08/14/20
Style Colonial
Bedrooms 4
Full Baths 3
Half Baths 1
HOA Fees $36/mo
HOA Y/N Y
Abv Grd Liv Area 4,152
Originating Board BRIGHT
Year Built 2005
Annual Tax Amount $2,889
Tax Year 2019
Lot Size 0.502 Acres
Acres 0.5
Property Description
Great home on half an acre in sought after Craighill Estates! This must-see home has many extras including a sunroom, a fully-finished basement, and an oversized master suite. The home sits on a great lot backing to trees and farmland and is also located next to a common area for added privacy. The main floor features hardwood floors, an extra large family room, and an eat-in kitchen. Upstairs, the master suite boasts two large walk-in closets, vaulted ceilings, and a large ensuite bath, as well as three additional bedrooms, a full bath and a laundry room. The fully finished basement walks up to the back yard and has a third full bath. The over-sized two-car side-load garage has plenty of built-in shelving for storage and there is a matching shed in the back yard. **New Roof in 2018, New HVAC in 2017 and 2018. The new washer/dryer convey!** All this is just two minutes from commuter routes 340 and 9 toward Northern VA, DC and Maryland.
Location
State WV
County Jefferson
Zoning 101
Direction Northeast
Rooms
Other Rooms Living Room, Dining Room, Primary Bedroom, Bedroom 2, Bedroom 3, Bedroom 4, Kitchen, Family Room, Foyer, Breakfast Room, Laundry, Bathroom 2, Bathroom 3, Bonus Room, Primary Bathroom
Basement Full, Fully Finished, Connecting Stairway, Outside Entrance, Rear Entrance, Walkout Stairs
Interior
Interior Features Breakfast Area, Ceiling Fan(s), Family Room Off Kitchen, Kitchen - Eat-In, Kitchen - Table Space, Kitchen - Island, Pantry, Recessed Lighting, Primary Bath(s), Soaking Tub, Walk-in Closet(s), Window Treatments, Wood Floors
Hot Water Bottled Gas, Propane
Heating Heat Pump(s)
Cooling Central A/C
Flooring Ceramic Tile, Hardwood, Carpet
Fireplaces Number 1
Fireplaces Type Gas/Propane, Mantel(s)
Equipment Built-In Microwave, Dishwasher, Disposal, Refrigerator, Icemaker, Stove, Dryer, Washer
Fireplace Y
Appliance Built-In Microwave, Dishwasher, Disposal, Refrigerator, Icemaker, Stove, Dryer, Washer
Heat Source Propane - Owned, Electric
Laundry Upper Floor, Dryer In Unit, Washer In Unit
Exterior
Exterior Feature Deck(s)
Garage Garage - Side Entry, Garage Door Opener
Garage Spaces 7.0
Waterfront N
Water Access N
View Garden/Lawn, Trees/Woods
Roof Type Shingle
Accessibility None
Porch Deck(s)
Attached Garage 2
Total Parking Spaces 7
Garage Y
Building
Lot Description Backs to Trees, Landscaping, Front Yard, Rear Yard, SideYard(s)
Story 3
Sewer Public Sewer
Water Public
Architectural Style Colonial
Level or Stories 3
Additional Building Above Grade, Below Grade
New Construction N
Schools
Elementary Schools Page Jackson
Middle Schools Charles Town
High Schools Washington
School District Jefferson County Schools
Others
Senior Community No
Tax ID 035A001900000000
Ownership Fee Simple
SqFt Source Estimated
Security Features Security System
Acceptable Financing Cash, Conventional, FHA, USDA, VA
Listing Terms Cash, Conventional, FHA, USDA, VA
Financing Cash,Conventional,FHA,USDA,VA
Special Listing Condition Standard
Read Less
Want to know what your home might be worth? Contact us for a FREE valuation!

Our team is ready to help you sell your home for the highest possible price ASAP

Bought with W. Aaron Poling • Long & Foster Real Estate, Inc.






