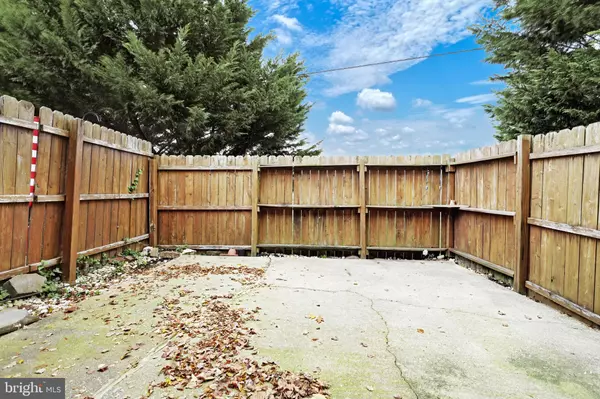$90,000
$95,000
5.3%For more information regarding the value of a property, please contact us for a free consultation.
667 COLONY DR York, PA 17404
2 Beds
1 Bath
1,024 SqFt
Key Details
Sold Price $90,000
Property Type Townhouse
Sub Type End of Row/Townhouse
Listing Status Sold
Purchase Type For Sale
Square Footage 1,024 sqft
Price per Sqft $87
Subdivision Colony Park
MLS Listing ID PAYK2009374
Sold Date 12/20/21
Style Other
Bedrooms 2
Full Baths 1
HOA Fees $190/mo
HOA Y/N Y
Abv Grd Liv Area 1,024
Originating Board BRIGHT
Year Built 1963
Annual Tax Amount $2,688
Tax Year 2021
Property Description
Well maintained, 2 bedroom, 1 bath, end unit with gas heat! This gem has a beautifully updated kitchen and private, fenced in patio. Flooring was put down in the attic for amazing storage. Enjoy the beauty of condo living! Ground maintenance, snow removal and an outdoor pool. This community is conveniently located near RT 30, 83, shopping and restaurants.
Location
State PA
County York
Area York City (15201)
Zoning RESIDENTIAL
Rooms
Other Rooms Living Room, Bedroom 2, Kitchen, Bedroom 1, Bathroom 1
Interior
Interior Features Attic, Carpet, Combination Dining/Living, Upgraded Countertops
Hot Water Electric
Heating Heat Pump(s)
Cooling Central A/C
Equipment Oven - Self Cleaning, Refrigerator, Water Heater
Fireplace N
Appliance Oven - Self Cleaning, Refrigerator, Water Heater
Heat Source Natural Gas
Exterior
Exterior Feature Patio(s), Enclosed
Utilities Available Cable TV Available, Electric Available, Natural Gas Available, Phone Available, Sewer Available, Water Available
Amenities Available Pool - Outdoor
Waterfront N
Water Access N
Roof Type Shingle,Asphalt
Accessibility None
Porch Patio(s), Enclosed
Parking Type Off Street, On Street
Garage N
Building
Story 2
Foundation Brick/Mortar
Sewer Public Sewer
Water Public
Architectural Style Other
Level or Stories 2
Additional Building Above Grade, Below Grade
New Construction N
Schools
School District York City
Others
HOA Fee Include Common Area Maintenance,Sewer,Snow Removal,Trash,Water,Recreation Facility,Pool(s)
Senior Community No
Tax ID 14-626-16-0018-00-C0255
Ownership Condominium
Acceptable Financing Cash, Conventional, FHA, VA
Listing Terms Cash, Conventional, FHA, VA
Financing Cash,Conventional,FHA,VA
Special Listing Condition Standard
Read Less
Want to know what your home might be worth? Contact us for a FREE valuation!

Our team is ready to help you sell your home for the highest possible price ASAP

Bought with Timothy F Straub • Straub & Associates Real Estate






