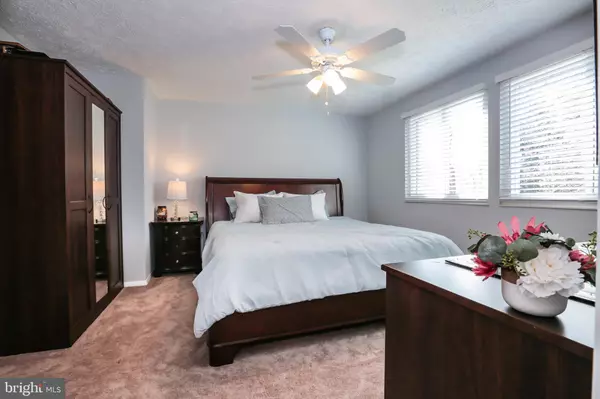$500,000
$485,000
3.1%For more information regarding the value of a property, please contact us for a free consultation.
6358 BONHAM PL Centreville, VA 20121
3 Beds
4 Baths
1,520 SqFt
Key Details
Sold Price $500,000
Property Type Townhouse
Sub Type Interior Row/Townhouse
Listing Status Sold
Purchase Type For Sale
Square Footage 1,520 sqft
Price per Sqft $328
Subdivision Heritage Estates
MLS Listing ID VAFX2055568
Sold Date 04/22/22
Style Colonial
Bedrooms 3
Full Baths 3
Half Baths 1
HOA Fees $97/qua
HOA Y/N Y
Abv Grd Liv Area 1,220
Originating Board BRIGHT
Year Built 1987
Annual Tax Amount $4,932
Tax Year 2022
Lot Size 1,500 Sqft
Acres 0.03
Property Description
**OPEN HOUSE ON SATURDAY (3/19) 1-3PM.**This is the one that you have been waiting for!!! We are excited to present to you this meticulously maintained three level townhouse in Centreville. As you enter the main level, you will notice the newer LVP flooring throughout family room, half bathroom, dinning room and kitchen. The updated kitchen offers , newer appliances, freshly painted white cabinets and newer countertops. The door off of the kitchen leads to large deck for grilling and entertaining the entire family. The upstairs level offers a large primary suite with a renovated spacious bathroom. The second and third bedrooms offer ceiling fans, lots of natural light and great closet space. The walk out basement level offers a den and functional family room with a wood burning fireplace with easy access to the backyard. The entire home has been well maintained, freshly painted, updated bathrooms, newer appliances, newer roof, new windows, newer HVAC, newer flooring and carpet. This home is turnkey and is ready for its new owners. Located in the amenity filled Heritage Estates community with access to the swimming pool, tennis courts, tot lots, and so much more! This home has great access to shopping, dinning, entertainment, minutes from route 28, route 50, toll road, it's a commuter's dream. Two assigned and numbered parking spots.
Location
State VA
County Fairfax
Zoning 180
Rooms
Other Rooms Living Room, Dining Room, Primary Bedroom, Bedroom 2, Bedroom 3, Kitchen, Family Room, Den
Basement Outside Entrance, Rear Entrance, Connecting Stairway, Walkout Stairs, Windows, Partially Finished, Fully Finished, Heated
Interior
Interior Features Attic, Kitchen - Table Space, Primary Bath(s), Built-Ins, Window Treatments, Floor Plan - Traditional, Chair Railings, Carpet, Ceiling Fan(s)
Hot Water Electric
Heating Heat Pump(s)
Cooling Central A/C, Ceiling Fan(s)
Flooring Carpet, Luxury Vinyl Plank, Laminated
Fireplaces Number 1
Equipment Washer/Dryer Hookups Only, Dishwasher, Disposal, Dryer, Oven/Range - Electric, Washer, Refrigerator, Range Hood
Fireplace Y
Window Features Double Pane
Appliance Washer/Dryer Hookups Only, Dishwasher, Disposal, Dryer, Oven/Range - Electric, Washer, Refrigerator, Range Hood
Heat Source Electric
Laundry Basement
Exterior
Exterior Feature Patio(s), Deck(s)
Parking On Site 2
Fence Rear
Utilities Available Cable TV Available
Amenities Available Pool - Outdoor, Tot Lots/Playground, Basketball Courts, Jog/Walk Path, Tennis Courts
Waterfront N
Water Access N
Roof Type Asphalt
Accessibility None
Porch Patio(s), Deck(s)
Garage N
Building
Story 2
Foundation Other
Sewer Public Sewer
Water Public
Architectural Style Colonial
Level or Stories 2
Additional Building Above Grade, Below Grade
Structure Type 9'+ Ceilings
New Construction N
Schools
School District Fairfax County Public Schools
Others
HOA Fee Include Pool(s),Snow Removal,Trash,Common Area Maintenance
Senior Community No
Tax ID 0652 09 0094
Ownership Fee Simple
SqFt Source Assessor
Acceptable Financing Cash, FHA, Conventional, VA
Listing Terms Cash, FHA, Conventional, VA
Financing Cash,FHA,Conventional,VA
Special Listing Condition Standard
Read Less
Want to know what your home might be worth? Contact us for a FREE valuation!

Our team is ready to help you sell your home for the highest possible price ASAP

Bought with Lawrence Bien • Samson Properties






