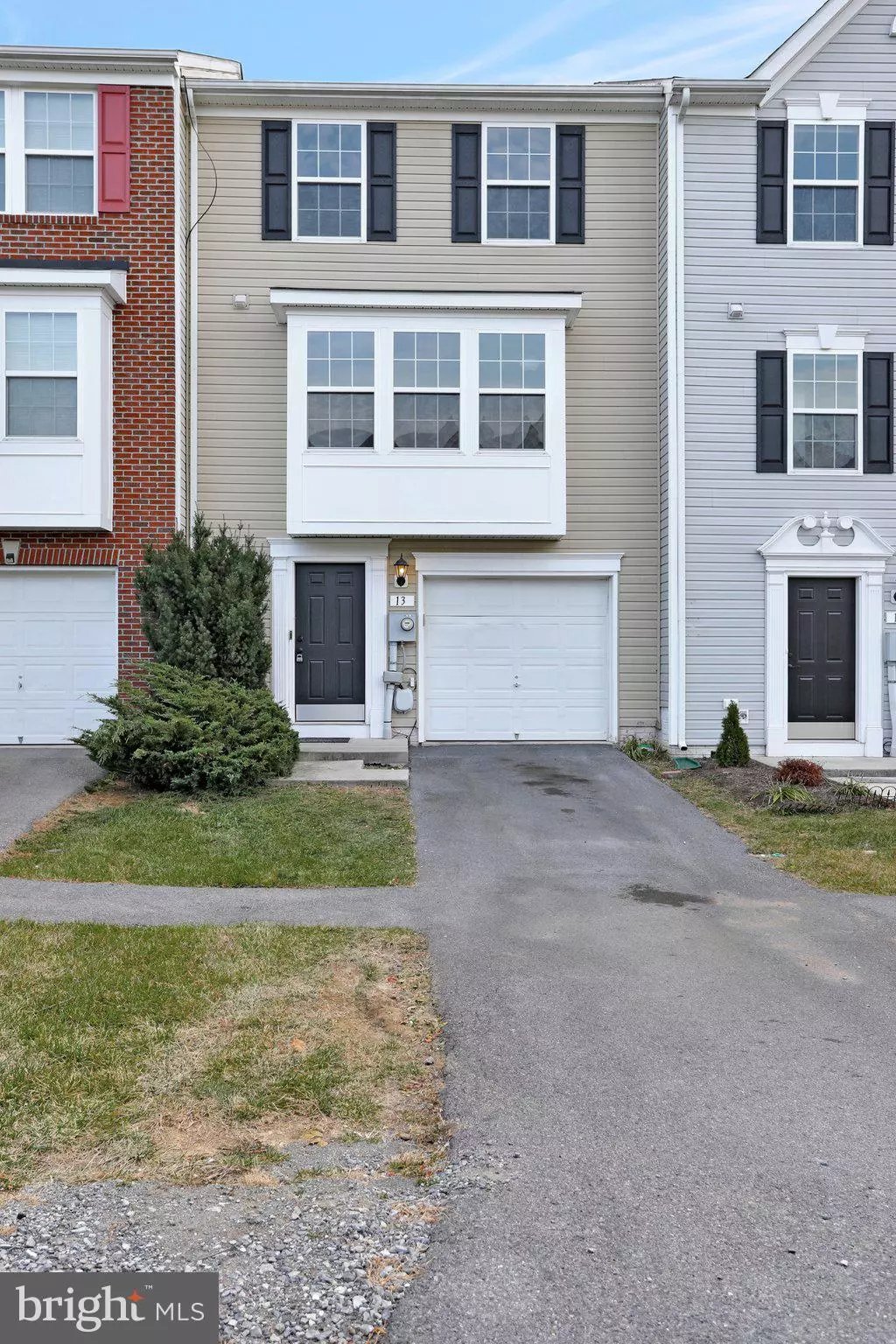$206,000
$199,900
3.1%For more information regarding the value of a property, please contact us for a free consultation.
13 NATURAL WAY Martinsburg, WV 25404
3 Beds
4 Baths
2,084 SqFt
Key Details
Sold Price $206,000
Property Type Townhouse
Sub Type Interior Row/Townhouse
Listing Status Sold
Purchase Type For Sale
Square Footage 2,084 sqft
Price per Sqft $98
Subdivision Manor Park
MLS Listing ID WVBE2004472
Sold Date 12/31/21
Style Traditional
Bedrooms 3
Full Baths 2
Half Baths 2
HOA Fees $29/ann
HOA Y/N Y
Abv Grd Liv Area 2,084
Originating Board BRIGHT
Year Built 2012
Annual Tax Amount $2,224
Tax Year 2021
Lot Size 1,800 Sqft
Acres 0.04
Property Description
Come tour this spacious townhome in Manor Park community today. Walk in the front door and on the lower level there is a large coat closet and access to your 1 car garage. There is also a den/living room, laundry area, half bathroom, and rear door for access to the back yard. Up the stairs you will find your large open kitchen with island and pantry, with space for a breakfast nook and dining table. To the right is a living room with wood flooring and a half bath. Upstairs are three bedrooms and 2 bathrooms. To the left is the primary bedroom with large walk in closet and full bath with spacious soaking tub, dual vanity, and shower. To the right are two generously sized bedrooms and a full bathroom. Home has been recently renovated with new paint and flooring. Located in desirable commuter location, only 5 minutes to Interstate 81 & local shopping areas. Don't wait - call for your showing today!
Location
State WV
County Berkeley
Zoning 101
Rooms
Other Rooms Dining Room, Primary Bedroom, Bedroom 2, Bedroom 3, Kitchen, Family Room, Den, Laundry, Utility Room
Basement Poured Concrete
Interior
Interior Features Family Room Off Kitchen, Kitchen - Island, Dining Area, Breakfast Area, Primary Bath(s), Recessed Lighting, Floor Plan - Traditional
Hot Water Electric
Heating Heat Pump(s)
Cooling Heat Pump(s)
Flooring Laminate Plank, Vinyl, Carpet, Wood
Equipment Dishwasher, Disposal, Microwave, Oven/Range - Electric, Refrigerator, Washer, Dryer
Fireplace N
Appliance Dishwasher, Disposal, Microwave, Oven/Range - Electric, Refrigerator, Washer, Dryer
Heat Source Electric
Laundry Lower Floor
Exterior
Garage Garage - Front Entry
Garage Spaces 3.0
Waterfront N
Water Access N
Roof Type Asphalt
Accessibility None, Other
Attached Garage 1
Total Parking Spaces 3
Garage Y
Building
Story 3
Foundation Slab
Sewer Public Sewer
Water Public
Architectural Style Traditional
Level or Stories 3
Additional Building Above Grade, Below Grade
Structure Type Dry Wall
New Construction N
Schools
School District Berkeley County Schools
Others
Senior Community No
Tax ID 08 10G028200000000
Ownership Fee Simple
SqFt Source Estimated
Special Listing Condition Standard
Read Less
Want to know what your home might be worth? Contact us for a FREE valuation!

Our team is ready to help you sell your home for the highest possible price ASAP

Bought with Elizabeth D. McDonald • Dandridge Realty Group, LLC






