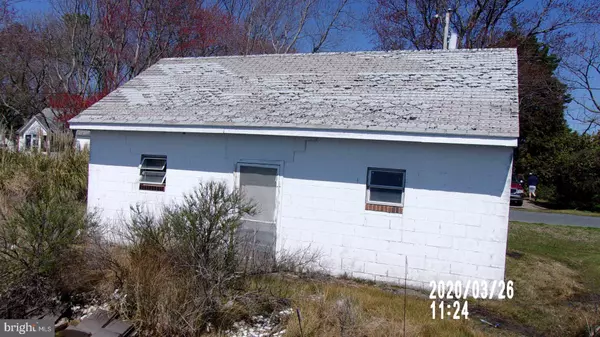Bought with Katherine Deckenback • Keller Williams Realty of Delmarva-Salis
$130,000
$155,000
16.1%For more information regarding the value of a property, please contact us for a free consultation.
25824 RUMBLEY RD Westover, MD 21871
2 Beds
2 Baths
1,237 SqFt
Key Details
Sold Price $130,000
Property Type Single Family Home
Sub Type Detached
Listing Status Sold
Purchase Type For Sale
Square Footage 1,237 sqft
Price per Sqft $105
Subdivision None Available
MLS Listing ID MDSO103414
Sold Date 05/29/20
Style Victorian
Bedrooms 2
Full Baths 1
Half Baths 1
HOA Y/N N
Abv Grd Liv Area 1,237
Year Built 1900
Annual Tax Amount $1,141
Tax Year 2019
Lot Size 1.068 Acres
Acres 1.07
Lot Dimensions 0.00 x 0.00
Property Sub-Type Detached
Source BRIGHT
Property Description
2 Story Victorian home on a large waterfront lot with Shade trees , and lots of yard .Large steel 4 car Garage with bay door and a mother-in-law suite concrete block waterfront out -building with many possible uses it once was used for a crab shanty large dock with 2 boat slips come and see this one of a kind property with spectacular views of the water and some of the most beautiful sunsets on the Eastern Shore.
Location
State MD
County Somerset
Area Somerset West Of Rt-13 (20-01)
Zoning MRC
Direction South
Rooms
Main Level Bedrooms 2
Interior
Heating Baseboard - Electric
Cooling Window Unit(s)
Heat Source Electric
Exterior
Water Access Y
Accessibility 2+ Access Exits
Garage N
Building
Story 2
Above Ground Finished SqFt 1237
Sewer Community Septic Tank, Private Septic Tank
Water Public
Architectural Style Victorian
Level or Stories 2
Additional Building Above Grade, Below Grade
New Construction N
Schools
School District Somerset County Public Schools
Others
Pets Allowed Y
Senior Community No
Tax ID 06-099203
Ownership Fee Simple
SqFt Source 1237
Acceptable Financing Conventional, Cash
Listing Terms Conventional, Cash
Financing Conventional,Cash
Special Listing Condition Standard
Pets Allowed No Pet Restrictions
Read Less
Want to know what your home might be worth? Contact us for a FREE valuation!

Our team is ready to help you sell your home for the highest possible price ASAP







