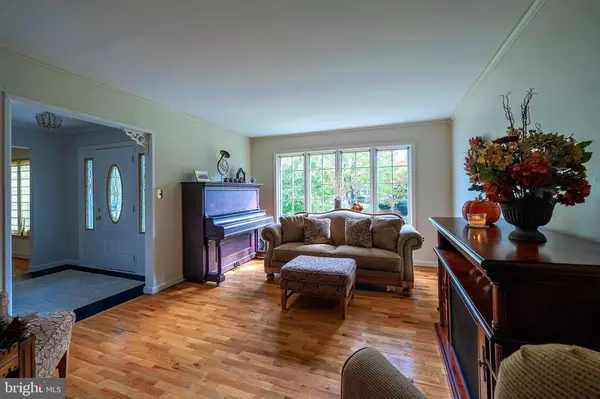$435,000
$429,900
1.2%For more information regarding the value of a property, please contact us for a free consultation.
12 PHILRICH DR Hamilton, NJ 08619
3 Beds
2 Baths
1,778 SqFt
Key Details
Sold Price $435,000
Property Type Single Family Home
Sub Type Detached
Listing Status Sold
Purchase Type For Sale
Square Footage 1,778 sqft
Price per Sqft $244
Subdivision University Heights
MLS Listing ID NJME2000309
Sold Date 12/14/21
Style Ranch/Rambler
Bedrooms 3
Full Baths 1
Half Baths 1
HOA Y/N N
Abv Grd Liv Area 1,778
Originating Board BRIGHT
Year Built 1977
Annual Tax Amount $9,195
Tax Year 2019
Lot Size 0.350 Acres
Acres 0.35
Lot Dimensions 105.00 x 145.00
Property Description
In the heart of University Heights and just a stone's throw away from Mercer County Park, Mercer County CC, the Hamilton Township Train Station, major highways and more, this 3-bedroom sprawling ranch style home interior offers more space than you'd imagine. Welcome to 12 Philrich Drive, a sought after one story set amidst lush, mature greenery where you'll get the instant feeling that you are home! Features include: Hard floor Foyer entry with closet and Powder room. Formal living room is an inviting open space awash with afternoon sunlight, hardwood flooring and offers the perfect venue for more formal entertaining. Just across the foyer is an elegant formal dining room adorned with custom wainscoting and hardwood flooring. The fantastic eat in kitchen has been well appointed with high-end Stainless-steel appliances, top-of-the-line fixtures, recessed lighting, and polished Corian counters and dreamy white raise paneled cabinetry. Adjacent to the Kitchen is gathering room to binge your favorite tv series or movies. Just 2 steps up to the private rear wing of the house, where the master bedroom offers a very nice space with double closet and ceiling fan. Two other spacious bedrooms are finely appointed and full, modern tiled bath. Bring the outside in and enjoy the spectacular 24 x 16 Florida room with a wall of windows located adjacent to the kitchen. It's easy to imagine family and friends coming together for a milestone celebration or holiday. This home also has a massive, rare full unfinished basement (with extra high ceilings) that can be finished to your specifications. Level rear lot with its sweeping backyard shrouded in privacy can accommodate all your outdoor wishes. Will it be a pool, a vegetable garden, and maybe a hammock strung between two tall trees? Upgrades include: Pella / Andersen Windows, Rheem high-efficiency heater,. More recent HVAC system, 2021, H2O heater 2019, architectural roofing shingles 2019 skylights 2019, new insulation 2019 . All Appliances included. Oversized 2 car garage with openers. This home checks so many boxes and you simply can't go wrong. Call for your private appointment today.
Location
State NJ
County Mercer
Area Hamilton Twp (21103)
Zoning RESIDENTAL
Rooms
Other Rooms Living Room, Dining Room, Bedroom 2, Bedroom 3, Kitchen, Family Room, Foyer, Breakfast Room, Bedroom 1, Sun/Florida Room
Basement Full, Unfinished
Main Level Bedrooms 3
Interior
Interior Features Attic/House Fan, Breakfast Area, Ceiling Fan(s), Kitchen - Eat-In
Hot Water Electric
Heating Forced Air
Cooling Central A/C, Attic Fan, Ceiling Fan(s), Dehumidifier
Flooring Hardwood, Carpet, Tile/Brick
Equipment Dishwasher, Disposal, Dryer, Oven - Self Cleaning, Washer
Fireplace N
Window Features Energy Efficient
Appliance Dishwasher, Disposal, Dryer, Oven - Self Cleaning, Washer
Heat Source Oil
Laundry Basement
Exterior
Garage Oversized, Garage - Front Entry
Garage Spaces 2.0
Waterfront N
Water Access N
Roof Type Shingle,Architectural Shingle
Accessibility None
Attached Garage 2
Total Parking Spaces 2
Garage Y
Building
Lot Description Backs to Trees
Story 1
Foundation Block
Sewer Public Sewer
Water Public
Architectural Style Ranch/Rambler
Level or Stories 1
Additional Building Above Grade, Below Grade
New Construction N
Schools
Elementary Schools University Heights
Middle Schools Crockett
High Schools Nottingham
School District Hamilton Township
Others
Senior Community No
Tax ID 03-01569-00037
Ownership Fee Simple
SqFt Source Assessor
Special Listing Condition Standard
Read Less
Want to know what your home might be worth? Contact us for a FREE valuation!

Our team is ready to help you sell your home for the highest possible price ASAP

Bought with Pamela J Bless • RE/MAX Tri County






