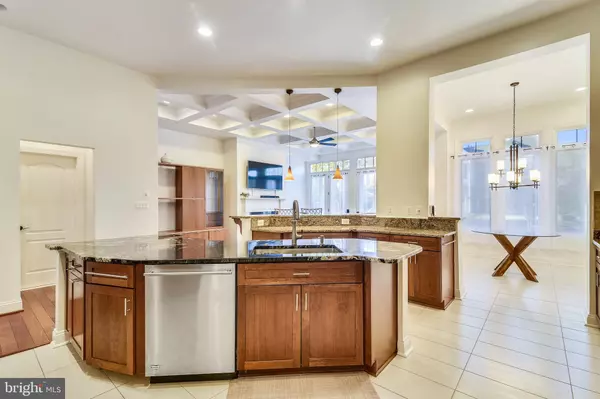$870,000
$869,900
For more information regarding the value of a property, please contact us for a free consultation.
18353 FAIRWAY OAKS SQ Leesburg, VA 20176
4 Beds
5 Baths
4,971 SqFt
Key Details
Sold Price $870,000
Property Type Townhouse
Sub Type Interior Row/Townhouse
Listing Status Sold
Purchase Type For Sale
Square Footage 4,971 sqft
Price per Sqft $175
Subdivision River Creek
MLS Listing ID VALO2010296
Sold Date 11/15/21
Style Colonial
Bedrooms 4
Full Baths 4
Half Baths 1
HOA Fees $195/mo
HOA Y/N Y
Abv Grd Liv Area 3,726
Originating Board BRIGHT
Year Built 2005
Annual Tax Amount $9,635
Tax Year 2011
Lot Size 4,356 Sqft
Acres 0.1
Property Description
Welcome home to this stunning Renaissance built Thoreau model 2 car garage town home located in the popular gated golf course community of River Creek. This home boasts over 4750 sq. ft of luxury living on 3 levels. Pristine hardwoods on the upper level, stair case and main level except for the gourmet kitchen where you will find ceramic tile, top of the line stainless steel GE Monogram appliances including a 5 burner cook top and a warming drawer. Walk out the doors from the family room with a cozy fireplace to your large custom patio that features a natural gas hook up line for the grill and a wrought iron fence that backs to open common space. Lots of privacy and plenty of parking for guests! Upstairs you will find a large primary bedroom with a sitting room AND a fireplace ...and did I mention 3 large closets each featuring custom closet systems that will convey? In the other 2 large upper level bedrooms you will also find large closets with custom closet systems and 2 more updated full baths along with a coveted upper level laundry room with a utility sink and plenty of cabinets. The loft area also is filled with custom cabinetry and desk space - perfect for a home office or study area! Heading to the lower level you will find a large recreation room and wet bar with beverage fridge perfect for entertaining. The seller has contracted with a builder for the 4th bedroom to be finished if the buyer requests it that will be completed by settlement (see drawings in the documents) that features a large walk in closet with a custom closet system. Also, down stairs there is a full bath, a large storage room and a bonus den/work out room. Conveniently located close to the club house, golf course, pool ,tennis courts , fitness center and of course the Potomac River -this home is a perfect 10!
Location
State VA
County Loudoun
Zoning PDH3
Rooms
Other Rooms Living Room, Dining Room, Primary Bedroom, Sitting Room, Bedroom 2, Bedroom 3, Kitchen, Game Room, Family Room, Den, Library, Foyer, Breakfast Room, Study, Exercise Room, Great Room, Laundry, Loft, Other, Storage Room
Basement Fully Finished, Windows
Interior
Interior Features Breakfast Area, Butlers Pantry, Family Room Off Kitchen, Kitchen - Gourmet, Kitchen - Island, Kitchen - Table Space, Dining Area, Primary Bath(s), Upgraded Countertops, Chair Railings, Crown Moldings, Window Treatments
Hot Water Natural Gas
Heating Forced Air, Programmable Thermostat, Zoned
Cooling Central A/C, Programmable Thermostat
Fireplaces Number 2
Fireplaces Type Fireplace - Glass Doors, Gas/Propane
Equipment Washer/Dryer Hookups Only, Cooktop, Cooktop - Down Draft, Dishwasher, Disposal, Dryer, Exhaust Fan, Icemaker, Microwave, Oven - Wall, Refrigerator, Washer
Fireplace Y
Appliance Washer/Dryer Hookups Only, Cooktop, Cooktop - Down Draft, Dishwasher, Disposal, Dryer, Exhaust Fan, Icemaker, Microwave, Oven - Wall, Refrigerator, Washer
Heat Source Natural Gas
Exterior
Parking Features Garage Door Opener
Garage Spaces 2.0
Amenities Available Common Grounds, Gated Community, Golf Course Membership Available, Pool - Outdoor, Tennis Courts, Tot Lots/Playground
Water Access N
Accessibility None
Attached Garage 2
Total Parking Spaces 2
Garage Y
Building
Story 3
Foundation Concrete Perimeter
Sewer Public Sewer
Water Public
Architectural Style Colonial
Level or Stories 3
Additional Building Above Grade, Below Grade
New Construction N
Schools
Elementary Schools Frances Hazel Reid
Middle Schools Harper Park
High Schools Heritage
School District Loudoun County Public Schools
Others
Pets Allowed Y
HOA Fee Include Insurance,Road Maintenance,Snow Removal
Senior Community No
Tax ID 079165424000
Ownership Fee Simple
SqFt Source Estimated
Special Listing Condition Standard
Pets Allowed Dogs OK, Cats OK
Read Less
Want to know what your home might be worth? Contact us for a FREE valuation!

Our team is ready to help you sell your home for the highest possible price ASAP

Bought with Lena P Perales • Pearson Smith Realty, LLC





