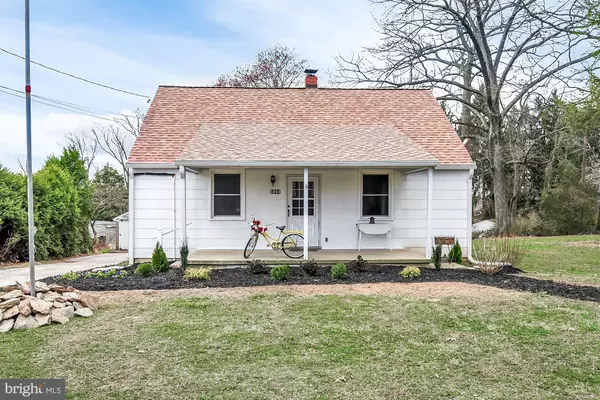$291,000
$299,900
3.0%For more information regarding the value of a property, please contact us for a free consultation.
5894 MINERAL HILL RD Sykesville, MD 21784
3 Beds
2 Baths
1,256 SqFt
Key Details
Sold Price $291,000
Property Type Single Family Home
Sub Type Detached
Listing Status Sold
Purchase Type For Sale
Square Footage 1,256 sqft
Price per Sqft $231
Subdivision None Available
MLS Listing ID MDCR195530
Sold Date 05/11/20
Style Cape Cod
Bedrooms 3
Full Baths 2
HOA Y/N N
Abv Grd Liv Area 1,256
Originating Board BRIGHT
Year Built 1950
Annual Tax Amount $2,614
Tax Year 2019
Lot Size 1.156 Acres
Acres 1.16
Property Description
Vintage chic - move in ready Cape Cod is bursting with charm and waiting for you to claim it as your home! Just minutes to I-70 and I-795. 2+ BR 2 BA, on an acre of level yard with mature trees has a large detached garage with workshop, and extra shed. 200-amp electric update. This sturdy home has withstood the test of time and seasons with dignity. Close to Liberty Reservoir, boat ramp, dog park, and shopping conveniences. Lower level is finished, architectural shingle roof, triple pane windows, refinished wood floors, water filtration system, fresh paint, pellet stove and landscaping all new within the past 2 years. The home is vacant and easy to show. Come, enter the next season in your new home!
Location
State MD
County Carroll
Zoning RES
Rooms
Basement Fully Finished, Connecting Stairway, Daylight, Partial, Heated, Improved, Interior Access, Outside Entrance, Rear Entrance, Sump Pump, Walkout Stairs, Water Proofing System, Windows
Main Level Bedrooms 1
Interior
Interior Features Attic, Built-Ins, Ceiling Fan(s), Entry Level Bedroom, Floor Plan - Traditional, Kitchen - Table Space, Kitchen - Eat-In, Water Treat System
Hot Water Oil
Heating Hot Water, Radiator
Cooling Ductless/Mini-Split
Flooring Hardwood
Equipment Exhaust Fan, Oven - Self Cleaning, Range Hood, Refrigerator, Dishwasher, Dryer - Electric, Dryer - Front Loading, ENERGY STAR Clothes Washer, Oven/Range - Gas, Six Burner Stove, Water Heater
Fireplace N
Window Features Energy Efficient,Double Hung,Triple Pane,Screens
Appliance Exhaust Fan, Oven - Self Cleaning, Range Hood, Refrigerator, Dishwasher, Dryer - Electric, Dryer - Front Loading, ENERGY STAR Clothes Washer, Oven/Range - Gas, Six Burner Stove, Water Heater
Heat Source Oil
Laundry Main Floor
Exterior
Parking Features Additional Storage Area, Garage - Front Entry
Garage Spaces 6.0
Utilities Available Cable TV, Phone Available, Propane
Water Access N
View Trees/Woods
Roof Type Architectural Shingle
Accessibility None
Total Parking Spaces 6
Garage Y
Building
Lot Description Backs - Parkland, Front Yard, Landscaping, Level, Rear Yard
Story 1.5
Foundation Block
Sewer On Site Septic
Water Public
Architectural Style Cape Cod
Level or Stories 1.5
Additional Building Above Grade, Below Grade
Structure Type Dry Wall,Plaster Walls
New Construction N
Schools
School District Carroll County Public Schools
Others
Senior Community No
Tax ID 0705000254
Ownership Fee Simple
SqFt Source Assessor
Security Features Carbon Monoxide Detector(s),Main Entrance Lock,Smoke Detector
Acceptable Financing Conventional, FHA, VA, USDA
Listing Terms Conventional, FHA, VA, USDA
Financing Conventional,FHA,VA,USDA
Special Listing Condition Standard
Read Less
Want to know what your home might be worth? Contact us for a FREE valuation!

Our team is ready to help you sell your home for the highest possible price ASAP

Bought with Stephanie N Ridgely • RE/MAX Advantage Realty






