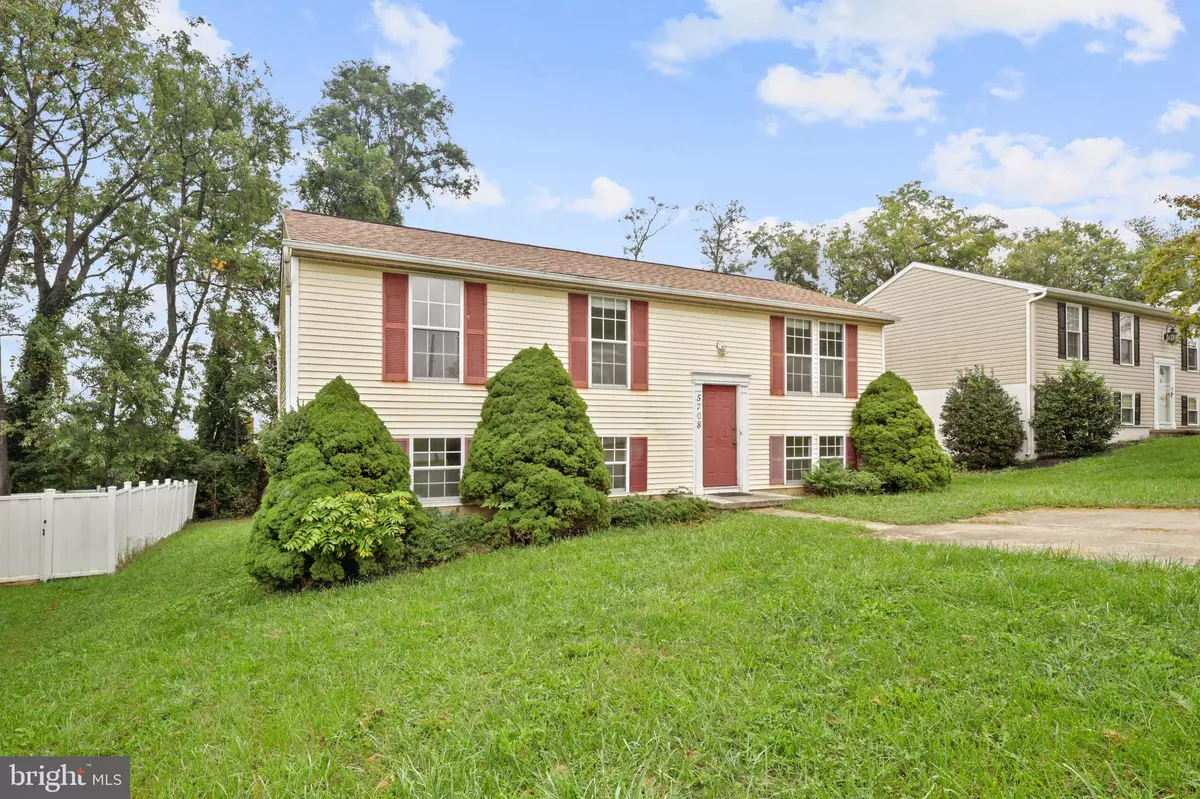$285,000
$280,000
1.8%For more information regarding the value of a property, please contact us for a free consultation.
5708 PRINCE GEORGE ST Baltimore, MD 21207
3 Beds
2 Baths
1,740 SqFt
Key Details
Sold Price $285,000
Property Type Single Family Home
Sub Type Detached
Listing Status Sold
Purchase Type For Sale
Square Footage 1,740 sqft
Price per Sqft $163
Subdivision Catonsville Manor
MLS Listing ID MDBC2000377
Sold Date 10/20/21
Style Split Foyer
Bedrooms 3
Full Baths 2
HOA Y/N N
Abv Grd Liv Area 960
Originating Board BRIGHT
Year Built 1989
Annual Tax Amount $2,999
Tax Year 2020
Lot Size 7,489 Sqft
Acres 0.17
Lot Dimensions 1.00 x
Property Description
Affordable living and style awaits in this rarely available 3-bedroom, 3-full bath, split-foyer in the neighborhood of Catonsville Manor! The main level includes an oversized living room and a spacious kitchen, overlooking your large backyard and two-level deck. Additionally, the main level includes three spacious bedrooms and two full bathrooms, thus offering ample space for whatever life holds. The basement is fully finished and presents the opportunity to create a 4th bedroom/home office, offering many possibilities for entertainment and precious family moments. Recent upgrades to the home include a heat pump/HVAC in 2021. Brand New Carpets in 2020. The home was Pre-Inspected on August 3rd, 2021. This house is conveniently located only 20 minutes to Baltimore and 60 minutes to DC, making it the perfect spot for relaxation and rejuvenation, while still a quick trip to many other attractions. Don't miss out on this incredible home in a highly desirable area!
Location
State MD
County Baltimore
Zoning RESIDENTIAL
Rooms
Basement Fully Finished, Outside Entrance
Main Level Bedrooms 3
Interior
Interior Features Ceiling Fan(s), Floor Plan - Traditional, Primary Bath(s)
Hot Water 60+ Gallon Tank
Heating Heat Pump(s)
Cooling Heat Pump(s)
Flooring Carpet
Equipment Dryer, Dishwasher, Refrigerator, Oven/Range - Electric, Washer
Fireplace N
Appliance Dryer, Dishwasher, Refrigerator, Oven/Range - Electric, Washer
Heat Source Electric
Exterior
Waterfront N
Water Access N
Accessibility None
Parking Type Driveway
Garage N
Building
Story 2
Foundation Other
Sewer Public Sewer
Water Public
Architectural Style Split Foyer
Level or Stories 2
Additional Building Above Grade, Below Grade
New Construction N
Schools
School District Baltimore County Public Schools
Others
Senior Community No
Tax ID 04012000002741
Ownership Fee Simple
SqFt Source Estimated
Special Listing Condition Standard
Read Less
Want to know what your home might be worth? Contact us for a FREE valuation!

Our team is ready to help you sell your home for the highest possible price ASAP

Bought with Tuan A Vo • Westgate Realty Group, Inc.





