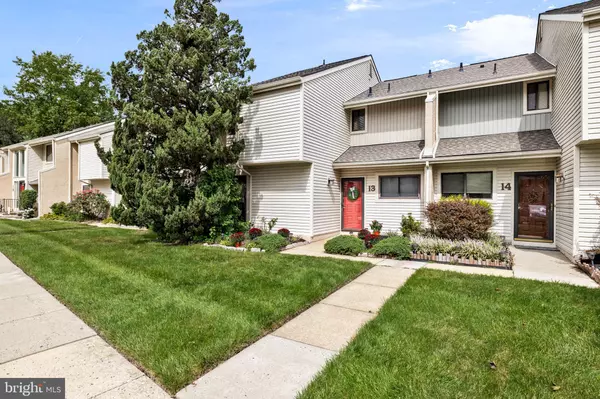$270,000
$245,000
10.2%For more information regarding the value of a property, please contact us for a free consultation.
13 TULIP CT Mount Laurel, NJ 08054
2 Beds
3 Baths
1,622 SqFt
Key Details
Sold Price $270,000
Property Type Townhouse
Sub Type Interior Row/Townhouse
Listing Status Sold
Purchase Type For Sale
Square Footage 1,622 sqft
Price per Sqft $166
Subdivision Birchfield
MLS Listing ID NJBL2008028
Sold Date 10/28/21
Style Contemporary
Bedrooms 2
Full Baths 2
Half Baths 1
HOA Fees $271/mo
HOA Y/N Y
Abv Grd Liv Area 1,622
Originating Board BRIGHT
Year Built 1978
Annual Tax Amount $4,827
Tax Year 2020
Lot Dimensions 24.00 x 50.00
Property Description
OFFER ACCEPTED - Open House has been CANCELED. LAKE VIEW IN BIRCHFIELD -- Peace & Tranquility await you at 13 Tulip Ct in Beautiful Birchfield, Mt. Laurel. This townhome features 2 large Bedrooms with an optional 3rd bedroom on the first floor. Updated eat-in kitchen with white cabinetry, granite countertops, built-in microwave, brand new dishwasher. Open living & dining room with recessed lighting, vinyl plank flooring, and wood burning fireplace. Sliding glass doors lead to large paved patio, Perfect for BBQ grill & outdoor dining/seating. Bonus Areas include huge Attic w/pull down stairs, Storage shed, large linen closet, storage under the stairs, coat closet...an Organizer's Heaven! Neutral paint & ceiling fans throughout. Awesome amenities and gorgeous grounds with three Lakes, walking Paths, Swimming Pool, Tennis courts, privacy and great neighbors! Conveniently located to Rt 73, I 295 and Turnpike. Fantastic Shopping & Stellar Schools! Make your appointment today as this one will not last!! OPEN HOUSE Sat & Sun 1-3pm.
Location
State NJ
County Burlington
Area Mount Laurel Twp (20324)
Zoning RES
Rooms
Other Rooms Living Room, Dining Room, Primary Bedroom, Kitchen, Bedroom 1, Other, Attic
Interior
Interior Features Primary Bath(s), Ceiling Fan(s), Stall Shower, Kitchen - Eat-In
Hot Water Natural Gas
Heating Forced Air
Cooling Central A/C
Flooring Carpet, Ceramic Tile, Luxury Vinyl Plank
Fireplaces Number 1
Fireplaces Type Wood
Equipment Dishwasher, Disposal, Built-In Microwave, Dryer - Electric, Oven/Range - Electric, Refrigerator, Washer, Water Heater
Fireplace Y
Appliance Dishwasher, Disposal, Built-In Microwave, Dryer - Electric, Oven/Range - Electric, Refrigerator, Washer, Water Heater
Heat Source Natural Gas
Laundry Upper Floor
Exterior
Exterior Feature Deck(s), Patio(s)
Parking On Site 2
Amenities Available Swimming Pool, Tennis Courts, Club House, Exercise Room
Waterfront N
Water Access N
View Lake
Roof Type Pitched
Accessibility None
Porch Deck(s), Patio(s)
Garage N
Building
Story 2
Foundation Slab
Sewer Public Sewer
Water Public
Architectural Style Contemporary
Level or Stories 2
Additional Building Above Grade, Below Grade
New Construction N
Schools
Middle Schools Thomas E. Harrington M.S.
High Schools Lenape H.S.
School District Mount Laurel Township Public Schools
Others
Pets Allowed Y
HOA Fee Include Pool(s),Common Area Maintenance,Ext Bldg Maint,Lawn Maintenance,Snow Removal,Insurance
Senior Community No
Tax ID 24-01407-00013
Ownership Condominium
Acceptable Financing Conventional, VA, FHA 203(b)
Listing Terms Conventional, VA, FHA 203(b)
Financing Conventional,VA,FHA 203(b)
Special Listing Condition Standard
Pets Description No Pet Restrictions
Read Less
Want to know what your home might be worth? Contact us for a FREE valuation!

Our team is ready to help you sell your home for the highest possible price ASAP

Bought with Vu Le • Keller Williams Real Estate Tri-County






