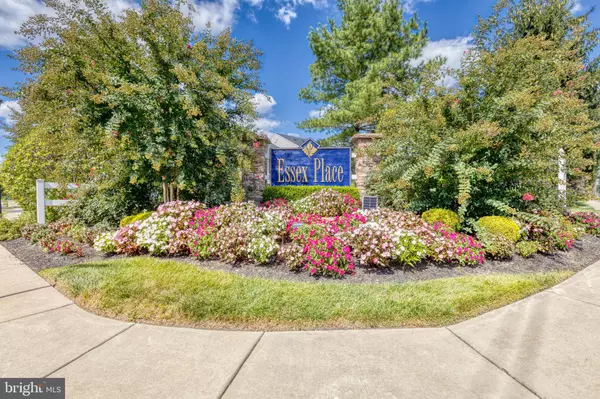$300,000
$284,900
5.3%For more information regarding the value of a property, please contact us for a free consultation.
5904 COVENTRY WAY Mount Laurel, NJ 08054
3 Beds
3 Baths
1,678 SqFt
Key Details
Sold Price $300,000
Property Type Condo
Sub Type Condo/Co-op
Listing Status Sold
Purchase Type For Sale
Square Footage 1,678 sqft
Price per Sqft $178
Subdivision Essex Place
MLS Listing ID NJBL2007984
Sold Date 12/07/21
Style Contemporary
Bedrooms 3
Full Baths 2
Half Baths 1
Condo Fees $190/mo
HOA Y/N N
Abv Grd Liv Area 1,678
Originating Board BRIGHT
Year Built 2002
Annual Tax Amount $5,256
Tax Year 2017
Property Description
Welcome home to desired Essex Place in Mount Laurel. Completely renovated 3 bedroom, 2.5 bath townhome is move-in ready. Just under 1700 sq ft, this end unit offers brand new flooring throughout the first and second floors. Fresh coat of paint, Fabuwood kitchen cabinets with island newly replaced high end appliance, large pantry, sliding door to private side yard with patioAlso . Family room with fireplace, dining room and oversized living room...plenty of space for entertaining!! Make your way upstairs to find 3 bedrooms . Master bedroom contains a large walk-in closet with en suite ( private bath with large garden tub and ceramic tiling) Laundry is conveniently located on the second level. Pull down attic for storage. Window treatments . Great location! Centrally located to major highways, parks, schools, restaurants and shopping! Come see this turn key property before its too late!!
Location
State NJ
County Burlington
Area Mount Laurel Twp (20324)
Zoning UNAVA
Rooms
Other Rooms Living Room, Dining Room, Primary Bedroom, Bedroom 2, Kitchen, Family Room, Bedroom 1, Laundry, Attic
Interior
Interior Features Primary Bath(s), Butlers Pantry, Ceiling Fan(s), Kitchen - Eat-In
Hot Water Natural Gas
Heating Forced Air
Cooling Central A/C
Flooring Fully Carpeted, Vinyl
Fireplaces Number 1
Fireplaces Type Gas/Propane
Equipment Built-In Range, Dishwasher, Disposal
Fireplace Y
Appliance Built-In Range, Dishwasher, Disposal
Heat Source Natural Gas
Laundry Upper Floor
Exterior
Exterior Feature Patio(s)
Parking On Site 1
Utilities Available Cable TV
Amenities Available Tot Lots/Playground
Water Access N
Roof Type Pitched,Shingle
Accessibility None
Porch Patio(s)
Garage N
Building
Lot Description Corner
Story 2
Foundation Slab
Sewer Public Sewer
Water Public
Architectural Style Contemporary
Level or Stories 2
Additional Building Above Grade
New Construction N
Schools
High Schools Lenape
School District Lenape Regional High
Others
Pets Allowed Y
HOA Fee Include Common Area Maintenance,Ext Bldg Maint,Snow Removal
Senior Community No
Tax ID 24-00301 21-00034 02-C5904
Ownership Fee Simple
SqFt Source Estimated
Acceptable Financing FHA, Cash, Conventional, VA
Listing Terms FHA, Cash, Conventional, VA
Financing FHA,Cash,Conventional,VA
Special Listing Condition Standard
Pets Description Dogs OK, Cats OK
Read Less
Want to know what your home might be worth? Contact us for a FREE valuation!

Our team is ready to help you sell your home for the highest possible price ASAP

Bought with Sarah Anderson • Coldwell Banker Realty






