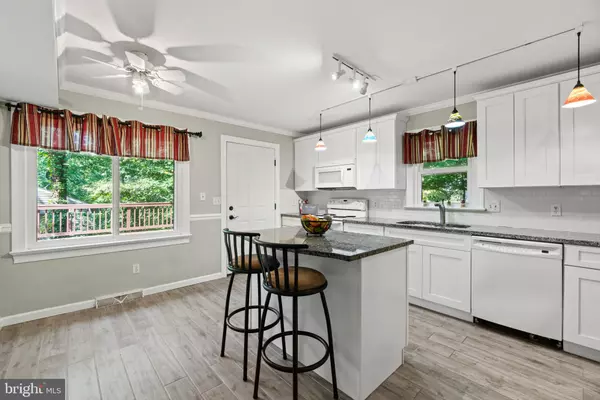$386,900
$375,000
3.2%For more information regarding the value of a property, please contact us for a free consultation.
13 SENECA TER Fredericksburg, VA 22401
4 Beds
3 Baths
2,464 SqFt
Key Details
Sold Price $386,900
Property Type Single Family Home
Sub Type Detached
Listing Status Sold
Purchase Type For Sale
Square Footage 2,464 sqft
Price per Sqft $157
Subdivision Altoona
MLS Listing ID VAFB2000472
Sold Date 12/21/21
Style Dutch,Colonial
Bedrooms 4
Full Baths 2
Half Baths 1
HOA Y/N N
Abv Grd Liv Area 2,464
Originating Board BRIGHT
Year Built 1972
Annual Tax Amount $2,642
Tax Year 2020
Lot Size 0.340 Acres
Acres 0.34
Property Description
Price Improvement - If you enjoy your privacy, but still want to enjoy the perks of city living - you'll want to call this home! Ideal location just 2 mins off I95/rt 3 and less than 10 mins to all that historic downtown Fredericksburg has to offer, in this hidden little gem of a neighborhood! (NO HOA)
All brick Dutch colonial featuring 4 bedrooms, 2.5 baths - 2,464 sq ft on top two levels with many updates already done. The main and upper levels feature real hardwood floors (kitchen and baths ceramic tile). Every room features numerous windows, some with built-in window seats, and there are 2 beautiful corner fireplaces one each in the family room and formal living room (or home office). Both have built-in brick hearth and mantles, creating a very cozy homey feeling!
Bedroom level features hardwood floors, a wide landing, and hallway with natural light, 4 huge bedrooms (floor plans with measurements uploaded) with plentiful closet space. Both bathrooms were recently updated, with the Primary having an amazing spa-like shower and the hall bath with tub/shower combo and dual sinks!
Entertaining will be a breeze in the updated large kitchen with granite countertops, soft close Forevermark cabinets, a nice size island with room for stools, and plenty of room for a kitchen table. The oversized, shelved pantry provides so much storage for groceries, staples, that big once-a-year cookware, and so much more.
An additional 1,232 sq ft is ready to be finished in the basement level which walks out right to the carport, easy to pack/unpack the car for travel or groceries. Pool table and equipment conveys as is.
Outdoor living and entertaining is really where it's at with this home. There is a huge deck right off the kitchen, with steps down to the backyard with a concrete patio/retaining wall. To the right of the carport, under the deck, is an additional seating area.
Location
State VA
County Fredericksburg City
Zoning R2
Rooms
Basement Unfinished, Outside Entrance, Space For Rooms, Side Entrance
Interior
Interior Features Ceiling Fan(s), Chair Railings, Formal/Separate Dining Room, Kitchen - Eat-In, Kitchen - Island, Kitchen - Table Space
Hot Water Electric
Heating Heat Pump(s)
Cooling Central A/C
Flooring Ceramic Tile, Hardwood
Fireplaces Number 2
Fireplaces Type Brick, Corner, Mantel(s), Wood
Equipment Built-In Microwave, Built-In Range, Dishwasher, Disposal, Dryer, Refrigerator, Washer
Furnishings No
Fireplace Y
Appliance Built-In Microwave, Built-In Range, Dishwasher, Disposal, Dryer, Refrigerator, Washer
Heat Source Electric
Laundry Basement
Exterior
Exterior Feature Deck(s), Patio(s), Porch(es)
Garage Spaces 5.0
Waterfront N
Water Access N
View Trees/Woods
Accessibility None
Porch Deck(s), Patio(s), Porch(es)
Total Parking Spaces 5
Garage N
Building
Lot Description Backs to Trees, Private, Trees/Wooded
Story 3
Foundation Slab
Sewer Public Sewer
Water Public
Architectural Style Dutch, Colonial
Level or Stories 3
Additional Building Above Grade, Below Grade
New Construction N
Schools
School District Fredericksburg City Public Schools
Others
Senior Community No
Tax ID 7769-90-8798
Ownership Fee Simple
SqFt Source Assessor
Acceptable Financing Cash, Conventional, FHA 203(k)
Horse Property N
Listing Terms Cash, Conventional, FHA 203(k)
Financing Cash,Conventional,FHA 203(k)
Special Listing Condition Standard
Read Less
Want to know what your home might be worth? Contact us for a FREE valuation!

Our team is ready to help you sell your home for the highest possible price ASAP

Bought with Tiffany Prine • Fredericksburg Real Estate Inc






