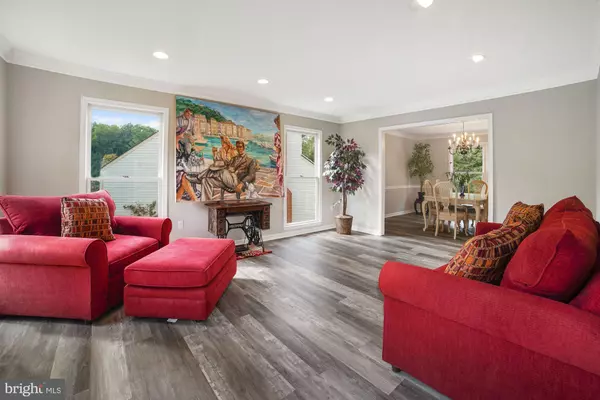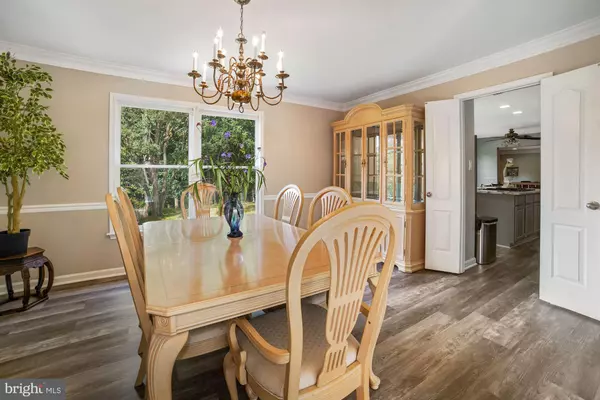$770,000
$750,000
2.7%For more information regarding the value of a property, please contact us for a free consultation.
713 BRANDON GREEN DR Silver Spring, MD 20904
4 Beds
4 Baths
4,862 SqFt
Key Details
Sold Price $770,000
Property Type Single Family Home
Sub Type Detached
Listing Status Sold
Purchase Type For Sale
Square Footage 4,862 sqft
Price per Sqft $158
Subdivision Sherwood Forest Manor
MLS Listing ID MDMC2015456
Sold Date 10/26/21
Style Colonial
Bedrooms 4
Full Baths 3
Half Baths 1
HOA Fees $42/mo
HOA Y/N Y
Abv Grd Liv Area 3,226
Originating Board BRIGHT
Year Built 1989
Annual Tax Amount $6,105
Tax Year 2021
Lot Size 0.282 Acres
Acres 0.28
Property Description
Situated in the highly desired neighborhood of Sherwood Forest Manor. Doral Community is one of the most sought-after neighborhoods in the Silver Spring area because of its convenience. This one of a kind, spacious 4 Br/3.5 Ba colonial contains two additional bonus rooms in the basement that can be used as additional bedrooms, as an office, ( great for work at home couples ), or in-law suite including a kitchenette in the office area complete with a microwave and a full bathroom. In addition, there is a huge recreation room for entertaining friends and family. Other property highlights include:
* New roof is scheduled for 10/10/21 installation)
* Large front lawn with beautiful landscaping & mature perennial gardens to welcome you home
* Plenty of private parking - 2-car attached garage and a long paved driveway
* Newly updated, freshly painted kitchen with GORGEOUS granite countertops, cooking island & spacious, bright breakfast area - separate, spacious dining room.
* Wood-burning brick fireplace in the Family Room & comfortable, living spaces on the main floor
* UPPER FLOOR - 4bds/2fbs - freshly painted with new carpeting and flooring, the Master Bedroom Suite with a walk-in closet includes bonus room ( perfect for nursery or office/exercise area ) with full en-suite bath & Jacuzzi tub. Three more spicous bedrooms and a bathroom on this floor
* LOWEL LEVEL is set up for Business & Pleasure with private lock-out and separate entrance. This spacious 2-office business suite with a full bathroom and business phone system ( conveys ) is great for self-employed & small businesses.
* GREAT LOCATION! Less than 10 minutes from Glenmont Metro, restaurants, shopping, and two hospitals, New Hampshire Ave, Georgia Ave, major freeways, and ICC-200 toll road.
* Bus stop is a short block, and gives you access to Montgomery Mall, Wheaton Mall, Aspen Hill, Rockville, Bethesda, Washington DC, Do not miss this one!
Location
State MD
County Montgomery
Zoning R200
Rooms
Basement Connecting Stairway, Daylight, Full, Fully Finished, Full, Heated, Improved, Outside Entrance, Rear Entrance, Walkout Stairs
Interior
Hot Water Natural Gas
Heating Central
Cooling Central A/C, Ceiling Fan(s)
Fireplaces Number 1
Heat Source Natural Gas
Exterior
Parking Features Garage - Front Entry, Garage Door Opener, Inside Access
Garage Spaces 2.0
Water Access N
Accessibility None
Attached Garage 2
Total Parking Spaces 2
Garage Y
Building
Story 3
Foundation Other
Sewer Public Sewer
Water Public
Architectural Style Colonial
Level or Stories 3
Additional Building Above Grade, Below Grade
New Construction N
Schools
School District Montgomery County Public Schools
Others
Senior Community No
Tax ID 160502797941
Ownership Fee Simple
SqFt Source Assessor
Acceptable Financing Conventional, Cash, FHA
Horse Property N
Listing Terms Conventional, Cash, FHA
Financing Conventional,Cash,FHA
Special Listing Condition Standard
Read Less
Want to know what your home might be worth? Contact us for a FREE valuation!

Our team is ready to help you sell your home for the highest possible price ASAP

Bought with Sheena Saydam • Keller Williams Capital Properties





