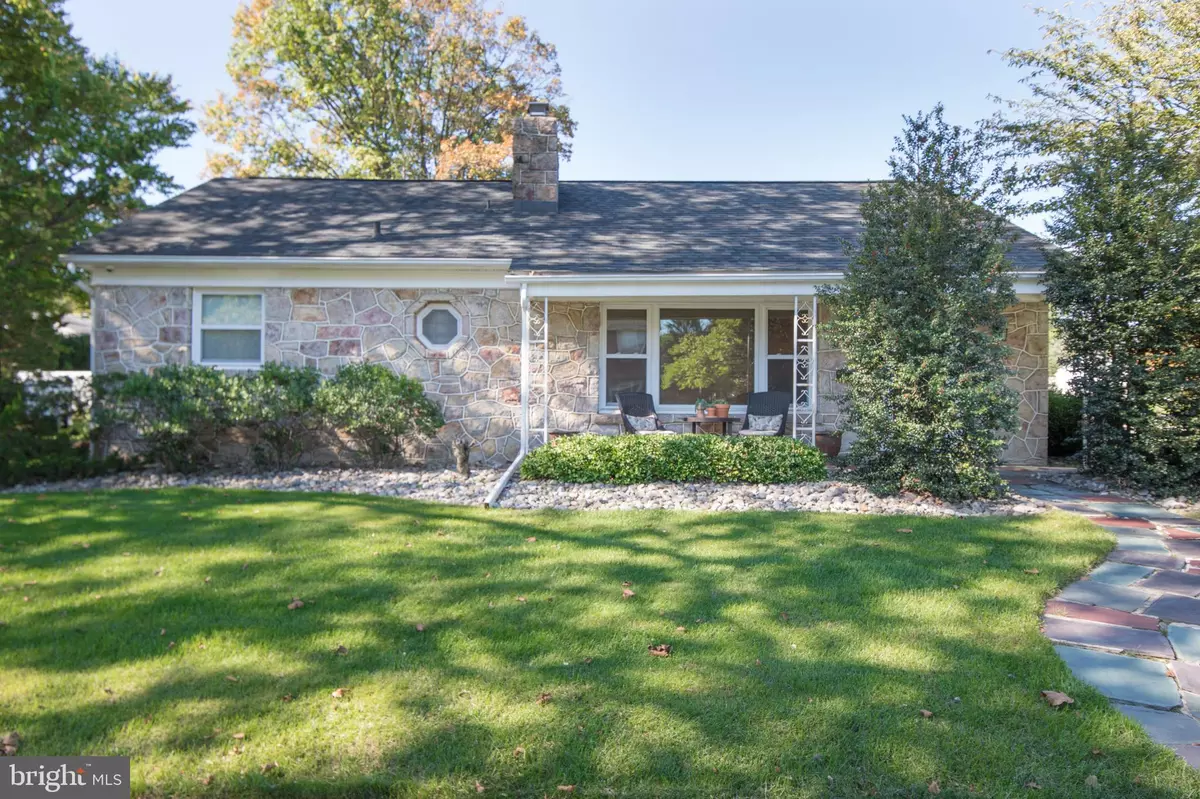$260,000
$245,000
6.1%For more information regarding the value of a property, please contact us for a free consultation.
2502 W HIGHLAND ST Allentown, PA 18104
3 Beds
1 Bath
1,648 SqFt
Key Details
Sold Price $260,000
Property Type Single Family Home
Sub Type Detached
Listing Status Sold
Purchase Type For Sale
Square Footage 1,648 sqft
Price per Sqft $157
Subdivision None Available
MLS Listing ID PALH2001042
Sold Date 11/30/21
Style Ranch/Rambler
Bedrooms 3
Full Baths 1
HOA Y/N N
Abv Grd Liv Area 1,148
Originating Board BRIGHT
Year Built 1952
Annual Tax Amount $4,266
Tax Year 2013
Lot Size 0.327 Acres
Acres 0.33
Lot Dimensions 95X150
Property Description
H/B offers due by Wed October 6th at 3 pm Welcome home to this adorable Stone Ranch home on 1/3 of an acre in the lovely and desirable West End of Allentown. This home has all the ease of 1st-floor living plus gorgeous refinished hardwood floors and neutral paint throughout. This three-bedroom, full bathroom home features a large living room with a gorgeous stone fireplace and built-in bookshelves, dining room space, and a cozy kitchen. On a large corner lot, this home has a huge shed and tons of possibilities for a future driveway and garage. Newer A/C and Architectural Roof. List of improvements attached! This is a must-see home Convenient to all major routes, Rt 309, I-78, and PA turnpike, this home you must stop by to see!
Location
State PA
County Lehigh
Area Allentown City (12302)
Zoning R-1
Rooms
Other Rooms Living Room, Primary Bedroom, Bedroom 2, Kitchen, Family Room, Bedroom 1, Laundry
Basement Full
Main Level Bedrooms 3
Interior
Interior Features Kitchen - Eat-In, Built-Ins, Carpet, Ceiling Fan(s), Wood Floors
Hot Water Electric
Cooling Central A/C, Ceiling Fan(s)
Flooring Hardwood, Carpet, Tile/Brick
Fireplaces Number 1
Fireplaces Type Stone, Wood
Equipment Dryer, Washer, Dishwasher, Oven/Range - Electric, Refrigerator
Fireplace Y
Window Features Bay/Bow
Appliance Dryer, Washer, Dishwasher, Oven/Range - Electric, Refrigerator
Heat Source Electric
Laundry Basement
Exterior
Exterior Feature Patio(s), Porch(es)
Waterfront N
Water Access N
View City
Roof Type Asphalt,Fiberglass
Accessibility None
Porch Patio(s), Porch(es)
Parking Type On Street
Garage N
Building
Lot Description Corner, Level, Front Yard, Rear Yard, SideYard(s)
Story 1
Foundation Block
Sewer Public Sewer
Water Public
Architectural Style Ranch/Rambler
Level or Stories 1
Additional Building Above Grade, Below Grade
New Construction N
Schools
Elementary Schools Muhlenberg
Middle Schools Trexler
High Schools William Allen
School District Allentown
Others
Senior Community No
Tax ID 548782409488-00001
Ownership Fee Simple
SqFt Source Estimated
Acceptable Financing Conventional, Cash
Listing Terms Conventional, Cash
Financing Conventional,Cash
Special Listing Condition Standard
Read Less
Want to know what your home might be worth? Contact us for a FREE valuation!

Our team is ready to help you sell your home for the highest possible price ASAP

Bought with Non Member • Non Subscribing Office






