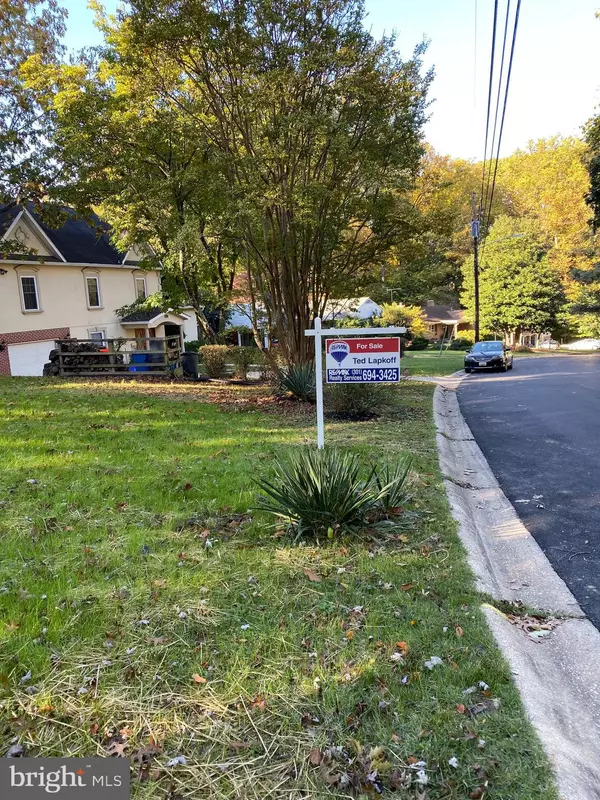$570,000
$575,000
0.9%For more information regarding the value of a property, please contact us for a free consultation.
909 BALMORAL DR Silver Spring, MD 20903
4 Beds
3 Baths
2,231 SqFt
Key Details
Sold Price $570,000
Property Type Single Family Home
Sub Type Detached
Listing Status Sold
Purchase Type For Sale
Square Footage 2,231 sqft
Price per Sqft $255
Subdivision Hillandale Heights
MLS Listing ID MDMC2021442
Sold Date 11/30/21
Style Ranch/Rambler
Bedrooms 4
Full Baths 2
Half Baths 1
HOA Y/N N
Abv Grd Liv Area 1,581
Originating Board BRIGHT
Year Built 1961
Annual Tax Amount $4,253
Tax Year 2021
Lot Size 10,148 Sqft
Acres 0.23
Property Description
Love at First sight! Incredible Renovation of this 4 Bedroom Brick & Siding Home* Enter into your Open Great Room and Kitchen* Enjoy the gas fireplace and family time as you dine and entertain! New custom cabinetry with soft close, dovetail drawers in the gourmet center island kitchen. Upper level Samsung Premier Appliances* Desired gas cooking* New Quartz Countertops* Gorgeous wood floors just refinished main level* Lower level with GIANT Family Room, new LVP Flooring, and separate office nook* Lots of recessed lighting* Also, an unfinished area and walkout basement, perfect for storage, or future rooms and inlaw suite perhaps? LONG list of NEW items, new double pane windows, new vinyl siding, New shutters, new architectural shingles and plywood underlayment. All new interior and exterior doors., first floor are UPGRADED Solid Core Doors*New base trim throughout* New stainless steel flues. New flooring in Lower Level* New water heater* New water service from street* New gas logs in fireplace (will heat first floor nicely)! New 200 amp electric service and lots of recessed lighting* New LED lighting throughout* Retro bathrooms on main level* Upgraded Bath on lower level* Economical Gas forced air furnace with new duct work. New paved driveway! Almost Like buying a new home. Located on a quiet cul-de-sac with lots of deer and wildlife. Home is situated on a nice shaded lot* Stream and hiking trails at bottom of street, Great for outdoor activities! An easy walk to Elementary and Middle Schools* Neighborhood swim club, (there is a cost to join and membership fees). Easy access to Beltway and major commuter routes! Your family will LOVE this HOME! Be in before the Holidays!
Location
State MD
County Montgomery
Zoning R90
Rooms
Other Rooms Kitchen, Family Room, Great Room
Basement Connecting Stairway, Full, Partially Finished, Rear Entrance, Heated
Main Level Bedrooms 4
Interior
Interior Features Entry Level Bedroom, Family Room Off Kitchen, Kitchen - Gourmet, Kitchen - Island, Kitchen - Table Space, Recessed Lighting, Dining Area, Wood Floors
Hot Water Natural Gas
Heating Forced Air
Cooling Central A/C
Fireplaces Number 1
Fireplaces Type Gas/Propane, Insert
Equipment Built-In Microwave, Oven/Range - Gas, Oven - Self Cleaning, Dishwasher, Disposal, Refrigerator, Water Heater, Stainless Steel Appliances
Fireplace Y
Window Features Double Hung,Double Pane,Insulated,Replacement,Screens
Appliance Built-In Microwave, Oven/Range - Gas, Oven - Self Cleaning, Dishwasher, Disposal, Refrigerator, Water Heater, Stainless Steel Appliances
Heat Source Natural Gas
Laundry Lower Floor
Exterior
Garage Spaces 3.0
Fence Board, Chain Link
Utilities Available Water Available, Sewer Available, Natural Gas Available, Electric Available
Water Access N
View Scenic Vista
Roof Type Architectural Shingle
Street Surface Paved
Accessibility None
Road Frontage City/County
Total Parking Spaces 3
Garage N
Building
Lot Description Landscaping, No Thru Street
Story 2
Foundation Block
Sewer Public Sewer
Water Public
Architectural Style Ranch/Rambler
Level or Stories 2
Additional Building Above Grade, Below Grade
New Construction N
Schools
School District Montgomery County Public Schools
Others
Senior Community No
Tax ID 160500318747
Ownership Fee Simple
SqFt Source Assessor
Special Listing Condition Standard
Read Less
Want to know what your home might be worth? Contact us for a FREE valuation!

Our team is ready to help you sell your home for the highest possible price ASAP

Bought with Jamie D Smart • Redfin Corp





