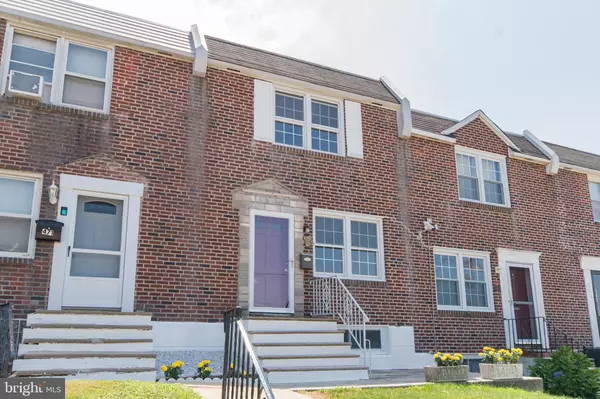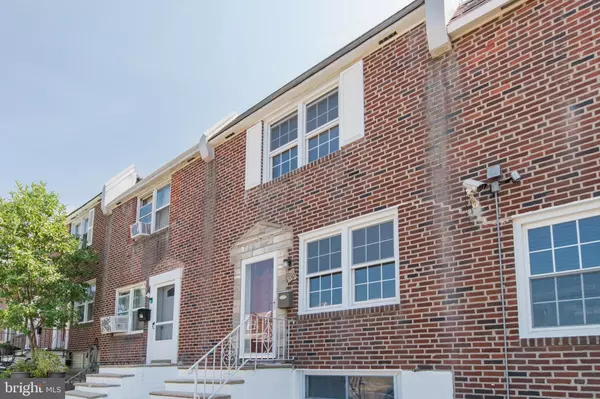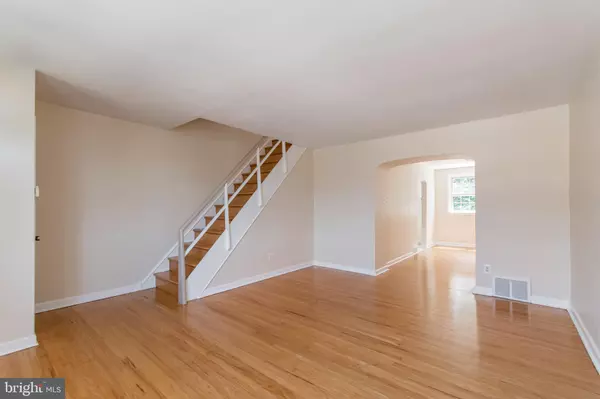Bought with Amie Luc Warlea • First Heritage Realty Alliance, LLC
$285,000
$299,900
5.0%For more information regarding the value of a property, please contact us for a free consultation.
469 KINGSLEY ST Philadelphia, PA 19128
3 Beds
2 Baths
1,120 SqFt
Key Details
Sold Price $285,000
Property Type Townhouse
Sub Type Interior Row/Townhouse
Listing Status Sold
Purchase Type For Sale
Square Footage 1,120 sqft
Price per Sqft $254
Subdivision Roxborough
MLS Listing ID PAPH2019406
Sold Date 01/03/22
Style Traditional
Bedrooms 3
Full Baths 1
Half Baths 1
HOA Y/N N
Abv Grd Liv Area 1,120
Year Built 1950
Annual Tax Amount $2,675
Tax Year 2021
Lot Size 1,374 Sqft
Acres 0.03
Lot Dimensions 16.16 x 85.00
Property Sub-Type Interior Row/Townhouse
Source BRIGHT
Property Description
Welcome to 469 Kingsley Street! This lovely 3 bedroom, 1.5 bath brick townhome is move-in ready! From the beautiful façade, enter into the large living room with newer windows and original hardwood floors, which can be found throughout the entirety of the home. Just off the living room enter into the bright dining room which leads into the eat-in oak cabinet kitchen with new stainless steel appliances including a five-burner gas range/oven, refrigerator, microwave, and double sink with disposal. The upper level consists of 3 nice-sized bedrooms each with their own closets and ceiling fan light fixtures, hall linen closet and the full bath with large shower and skylight. The unfinished walk-out basement offers additional storage and/or potential family room, a half bath and the laundry room with utility sink. This home also comes with a 1 car garage and driveway parking! This fabulous home is close to public transportation, shops, parks, restaurants and major arteries and just a short drive into the city! Schedule a showing to tour 469 Kingsley Street! Don't miss the opportunity to make this beautiful home yours!
Location
State PA
County Philadelphia
Area 19128 (19128)
Zoning RSA5
Rooms
Other Rooms Living Room, Dining Room, Bedroom 2, Bedroom 3, Kitchen, Basement, Bedroom 1, Full Bath, Half Bath
Basement Interior Access, Unfinished, Outside Entrance
Interior
Interior Features Ceiling Fan(s), Kitchen - Eat-In, Skylight(s), Stall Shower, Wood Floors
Hot Water Natural Gas
Heating Forced Air
Cooling Central A/C
Flooring Hardwood, Tile/Brick
Equipment Built-In Microwave, Disposal, Dryer, Oven/Range - Gas, Refrigerator, Stainless Steel Appliances, Washer
Furnishings No
Fireplace N
Appliance Built-In Microwave, Disposal, Dryer, Oven/Range - Gas, Refrigerator, Stainless Steel Appliances, Washer
Heat Source Natural Gas
Laundry Basement, Dryer In Unit, Washer In Unit
Exterior
Parking Features Basement Garage
Garage Spaces 2.0
Water Access N
Accessibility None
Attached Garage 1
Total Parking Spaces 2
Garage Y
Building
Story 2
Sewer Public Sewer
Water Public
Architectural Style Traditional
Level or Stories 2
Additional Building Above Grade, Below Grade
New Construction N
Schools
School District The School District Of Philadelphia
Others
Senior Community No
Tax ID 212035100
Ownership Fee Simple
SqFt Source Assessor
Acceptable Financing Cash, Conventional, FHA, VA
Horse Property N
Listing Terms Cash, Conventional, FHA, VA
Financing Cash,Conventional,FHA,VA
Special Listing Condition Standard
Read Less
Want to know what your home might be worth? Contact us for a FREE valuation!

Our team is ready to help you sell your home for the highest possible price ASAP






