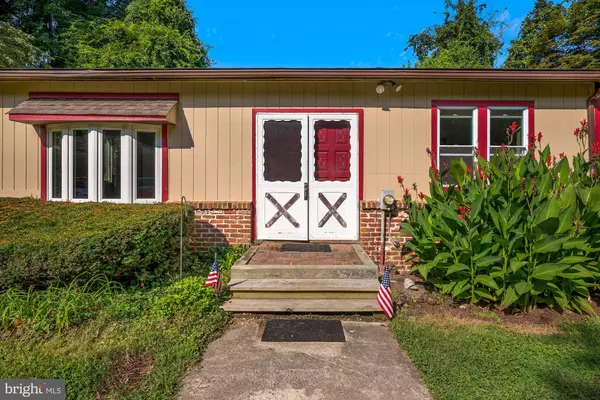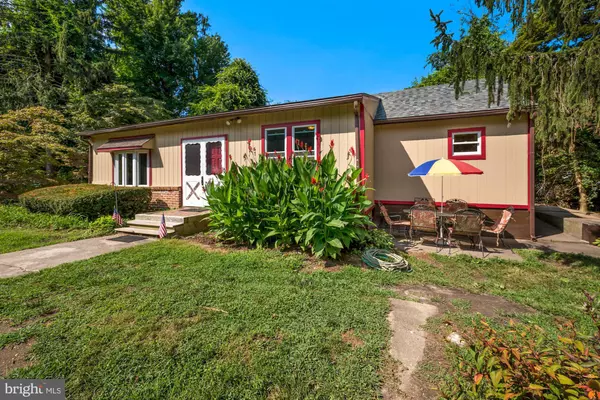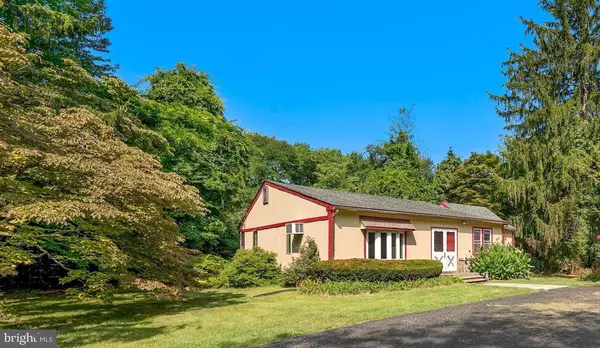$205,000
$199,000
3.0%For more information regarding the value of a property, please contact us for a free consultation.
224 SUNNYHILL AVE Franklinville, NJ 08322
3 Beds
1 Bath
1,487 SqFt
Key Details
Sold Price $205,000
Property Type Single Family Home
Sub Type Detached
Listing Status Sold
Purchase Type For Sale
Square Footage 1,487 sqft
Price per Sqft $137
Subdivision None Available
MLS Listing ID NJGL2003318
Sold Date 11/19/21
Style Ranch/Rambler
Bedrooms 3
Full Baths 1
HOA Y/N N
Abv Grd Liv Area 1,487
Originating Board BRIGHT
Year Built 1960
Annual Tax Amount $5,408
Tax Year 2020
Lot Size 1.720 Acres
Acres 1.72
Lot Dimensions 0.00 x 0.00
Property Description
Don't' miss out on this one! Very desirable location in Franklinville, this spacious ranch offers a very private setting on 1.72 ac. Great important recent updates have been made such as a brand new septic (8/2021), newer well, roof and windows (2014). Large open foyer welcomes you into your large living room w/ recessed lighting and hardwood flooring. Your updated kitchen is very spacious with plenty of cabinet and counter top space, double sink, and tile floor. Great dining room/eat in kitchen area offers hardwood floors and is great in size. Brand new full bath with tile flooring connects to your master bedroom. Two possible three additional bedrooms are great in size and offer an abundance of natural light. Full basement offers plenty of storage. Great space inside and out!! Detached cinder block carport,(as-is condition) . Delsea School district!! Hurry before its too late!!
Location
State NJ
County Gloucester
Area Franklin Twp (20805)
Zoning RES
Rooms
Other Rooms Living Room, Dining Room, Primary Bedroom, Bedroom 2, Bedroom 3, Kitchen, Bedroom 1, Other
Basement Full, Unfinished
Main Level Bedrooms 3
Interior
Interior Features Ceiling Fan(s), Water Treat System, Carpet, Combination Kitchen/Dining, Floor Plan - Open, Wood Floors
Hot Water Electric
Heating Baseboard - Hot Water
Cooling Wall Unit
Flooring Wood, Fully Carpeted, Tile/Brick
Equipment Dishwasher, Dryer - Electric, Oven/Range - Gas, Refrigerator, Washer
Fireplace N
Window Features Bay/Bow
Appliance Dishwasher, Dryer - Electric, Oven/Range - Gas, Refrigerator, Washer
Heat Source Oil
Laundry Basement
Exterior
Parking Features Oversized, Garage - Front Entry, Garage - Side Entry
Garage Spaces 3.0
Utilities Available Cable TV
Water Access N
Roof Type Architectural Shingle
Accessibility None
Total Parking Spaces 3
Garage Y
Building
Lot Description Front Yard, Rear Yard, SideYard(s)
Story 1
Foundation Concrete Perimeter
Sewer Other
Water Private/Community Water
Architectural Style Ranch/Rambler
Level or Stories 1
Additional Building Above Grade, Below Grade
New Construction N
Schools
Middle Schools Delsea Regional M.S.
High Schools Delsea Regional H.S.
School District Delsea Regional High Scho Schools
Others
Senior Community No
Tax ID 05-00403-00040
Ownership Fee Simple
SqFt Source Estimated
Acceptable Financing Conventional
Horse Property N
Listing Terms Conventional
Financing Conventional
Special Listing Condition Standard
Read Less
Want to know what your home might be worth? Contact us for a FREE valuation!

Our team is ready to help you sell your home for the highest possible price ASAP

Bought with Karla M Jusko • Exit Homestead Realty Professi






