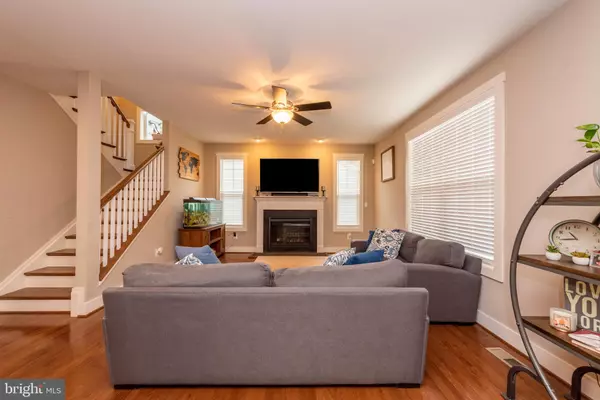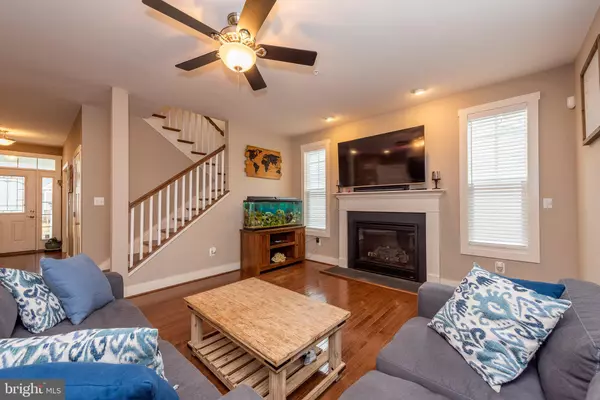$535,000
$545,000
1.8%For more information regarding the value of a property, please contact us for a free consultation.
1118 CHEVRON RD Severn, MD 21144
4 Beds
3 Baths
2,404 SqFt
Key Details
Sold Price $535,000
Property Type Single Family Home
Sub Type Detached
Listing Status Sold
Purchase Type For Sale
Square Footage 2,404 sqft
Price per Sqft $222
Subdivision Crossland Farms
MLS Listing ID MDAA426426
Sold Date 04/23/20
Style Colonial
Bedrooms 4
Full Baths 2
Half Baths 1
HOA Fees $30/mo
HOA Y/N Y
Abv Grd Liv Area 2,404
Originating Board BRIGHT
Year Built 2017
Annual Tax Amount $5,379
Tax Year 2020
Lot Size 6,120 Sqft
Acres 0.14
Property Description
Beautiful Craftsman style energy efficient home in Crossland Farms boasts 4 bedrooms, 2 baths, and a 2-car garage. A covered front porch entry gives way to glowing hardwoods spanning the main floor, a foyer opening to a private study with French doors, an open concept main level, a living room accentuated by a lighted ceiling fan and an ambient fireplace, and a dining room showcasing an architectural ceiling, a window wall and French door access to the low maintenance deck! The Chef s kitchen boasts a queen-size prep island with breakfast bar, granite counters, 42 espresso cabinetry, and recessed lighting. Huge Owner s suite features a tray ceiling, rich hardwoods, 2 walk-in closets and a garden bath displaying a double vanity, a separate shower, and a corner soaking tub. This beauty is centrally located close to shopping, Arundel Mills, commuter routes, Ft. Meade, NSA, BWI Airport, Baltimore, Annapolis and Washington.
Location
State MD
County Anne Arundel
Zoning R2
Rooms
Other Rooms Dining Room, Primary Bedroom, Bedroom 2, Bedroom 3, Bedroom 4, Kitchen, Family Room, Foyer, Study
Basement Other
Interior
Interior Features Breakfast Area, Carpet, Dining Area, Kitchen - Gourmet, Primary Bath(s), Soaking Tub, Stall Shower, Wood Floors, Crown Moldings, Kitchen - Eat-In, Kitchen - Island, Ceiling Fan(s), Recessed Lighting
Heating Heat Pump(s)
Cooling Central A/C
Flooring Carpet, Hardwood
Fireplaces Number 1
Fireplaces Type Fireplace - Glass Doors, Gas/Propane, Mantel(s)
Equipment Built-In Microwave, Dishwasher, Oven/Range - Electric, Refrigerator, Stainless Steel Appliances, Dryer - Front Loading, Washer - Front Loading, Disposal
Fireplace Y
Window Features Double Pane,ENERGY STAR Qualified,Insulated,Low-E,Palladian
Appliance Built-In Microwave, Dishwasher, Oven/Range - Electric, Refrigerator, Stainless Steel Appliances, Dryer - Front Loading, Washer - Front Loading, Disposal
Heat Source Natural Gas
Exterior
Garage Garage - Front Entry, Inside Access
Garage Spaces 2.0
Utilities Available Cable TV Available, Fiber Optics Available
Waterfront N
Water Access N
Accessibility None
Attached Garage 2
Total Parking Spaces 2
Garage Y
Building
Story 3+
Sewer Public Sewer
Water Public
Architectural Style Colonial
Level or Stories 3+
Additional Building Above Grade, Below Grade
New Construction N
Schools
Elementary Schools Ridgeway
Middle Schools Old Mill Middle South
High Schools Old Mill
School District Anne Arundel County Public Schools
Others
Senior Community No
Tax ID 020416790245482
Ownership Fee Simple
SqFt Source Assessor
Security Features Carbon Monoxide Detector(s),Smoke Detector,Sprinkler System - Indoor
Special Listing Condition Standard
Read Less
Want to know what your home might be worth? Contact us for a FREE valuation!

Our team is ready to help you sell your home for the highest possible price ASAP

Bought with Anthony M Friedman • Northrop Realty






