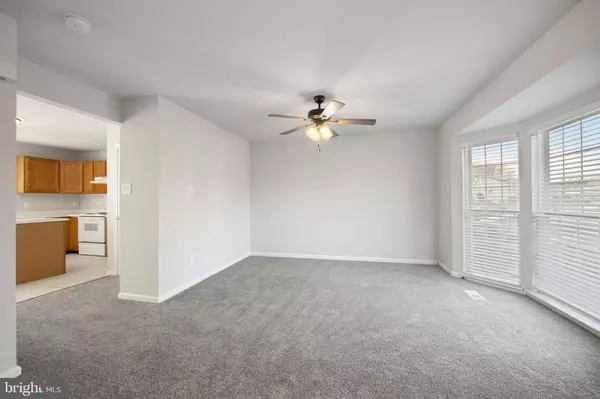$256,000
$249,900
2.4%For more information regarding the value of a property, please contact us for a free consultation.
39 ALEXIS DR Newark, DE 19702
2 Beds
3 Baths
2,020 SqFt
Key Details
Sold Price $256,000
Property Type Townhouse
Sub Type Interior Row/Townhouse
Listing Status Sold
Purchase Type For Sale
Square Footage 2,020 sqft
Price per Sqft $126
Subdivision Chapman Woods
MLS Listing ID DENC2015466
Sold Date 02/28/22
Style Traditional
Bedrooms 2
Full Baths 3
HOA Fees $14
HOA Y/N Y
Abv Grd Liv Area 1,600
Originating Board BRIGHT
Year Built 1998
Annual Tax Amount $2,156
Tax Year 2021
Lot Size 2,614 Sqft
Acres 0.06
Lot Dimensions 20.30 x 120.60
Property Description
Conveniently located two bedroom, three bath home in the charming neighborhood of Chapman Woods. This property features fresh neutral paint, new carpeting, recently replaced roof and brand-new heating system. Enter to a large, light filled living space with updated carpeting and paint. The spacious kitchen has plenty of cabinet storage, a center Island, double sink, and a large walk-in pantry. The dining nook is attached to the kitchen and provides access to the deck and backyard that overlooks a pleasant, wooded setting. New carpeting extends downstairs to the lower level that hosts a family room, full bath, and laundry room. The upper level hosts two large bedrooms with vaulted ceilings and modern fixtures. Each bedroom has a full attached bathroom with a clean white tile finish. Storage comes easy in this townhome that has multiple generously sized closets. The new heater and roof make this a stress-free transition to a new owner. Two parking spots are included. Welcome Home.
Location
State DE
County New Castle
Area Newark/Glasgow (30905)
Zoning NCTH
Rooms
Basement Fully Finished
Interior
Hot Water Natural Gas
Heating Forced Air
Cooling Central A/C
Flooring Carpet, Tile/Brick
Heat Source Natural Gas
Laundry Basement, Has Laundry
Exterior
Parking On Site 2
Waterfront N
Water Access N
Accessibility None
Garage N
Building
Story 3
Foundation Permanent
Sewer Public Sewer
Water Private
Architectural Style Traditional
Level or Stories 3
Additional Building Above Grade, Below Grade
New Construction N
Schools
School District Christina
Others
Senior Community No
Tax ID 09-029.30-018
Ownership Fee Simple
SqFt Source Assessor
Special Listing Condition Standard
Read Less
Want to know what your home might be worth? Contact us for a FREE valuation!

Our team is ready to help you sell your home for the highest possible price ASAP

Bought with Patti S Carlson • Patterson-Schwartz-Hockessin






