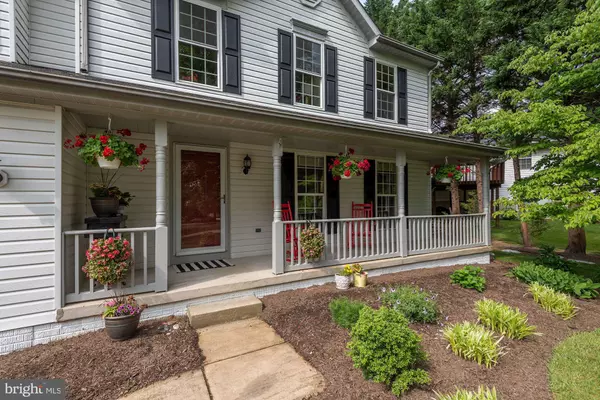$730,000
$650,000
12.3%For more information regarding the value of a property, please contact us for a free consultation.
8412 JENN NICOLE CT Ellicott City, MD 21043
4 Beds
3 Baths
2,918 SqFt
Key Details
Sold Price $730,000
Property Type Single Family Home
Sub Type Detached
Listing Status Sold
Purchase Type For Sale
Square Footage 2,918 sqft
Price per Sqft $250
Subdivision Stonecrest
MLS Listing ID MDHW295506
Sold Date 07/02/21
Style Colonial
Bedrooms 4
Full Baths 2
Half Baths 1
HOA Y/N N
Abv Grd Liv Area 2,162
Originating Board BRIGHT
Year Built 1992
Annual Tax Amount $7,154
Tax Year 2021
Lot Size 0.353 Acres
Acres 0.35
Property Description
Welcome to 8412 Jenn Nicole Court, a beautifully presented and well-appointed 4 Bedroom and 2.5 Bath Colonial in the coveted and quiet neighborhood of Stonecrest. Located at the end of a cul-de-sac on a lush and flat 0.35-acre lot, this elegant 3-level home spans approximately 2,918 total square feet and showcases a number of desirable features. From the gleaming hardwood floors to the gourmet Eat-in Kitchen and custom millwork, this lovely home is in pristine, move-in ready condition. Residents of Stonecrest are inside boundaries for Veterans ES/Ellicott Mills MS/Centennial HS. 8412 Jenn Nicole Court is ideally situated near popular restaurants, retailers, and services. The Long Gate Shopping Center is nearby and Downtown Ellicott City is just a few minutes away. Outdoor enthusiasts will appreciate the number of parks that surround the home, offering a variety of walking/hiking trails, dog parks, and open green space for one to explore. Popular commuter routes (Route 29 and I-95) are within close proximity, making the trip to other parts of Maryland, DC, and Virginia easily accessible. 8412 Jenn Nicole Court begins with a charming and inviting Covered Porch which overlooks the cul-de-sac and spans the entire front of the home. Off the Foyer is the Living Room that has been completed with a wall of millwork to include a convenient built-in Desk. The Dining Room is adjacent to the Living Room and is also easily serviceable by the adjoining Kitchen, making entertaining easy. Renovated in 2013, the Eat-in Kitchen is graced with granite counters, timeless cabinetry, stainless steel appliances, a Breakfast Area, and access to the generous Patio. The bright Family Room is open to the Kitchen and Breakfast Area, blending these household living spaces into one large flexible area, perfect for large family gatherings. There is a Powder Room on this level. The Upper Level encompass 4 Bedrooms and 2 Full Baths, including a gorgeous Primary Suite with a vaulted ceiling, built-in window seat, walk-in closet, and En-Suite Bath. Spacious and flooded with natural light, the Primary Bath features a double vanity, a jetted tub, and a separate shower. The 3 secondary Bedrooms share 1 Hall Bath. The Finished Lower Level is a wonderful extension of living space with a sizable Recreation Room accented by built-ins and walk out access to stairs that lead up to the Backyard. There is a huge Laundry/Storage Room on the Lower Level. With a sunny southwestern exposure, the Patio is an open area perfect for grilling, dining, and relaxing. The deep and level backyard is an incredible space for a garden, sports, and pets. There is an attached 2-Car Garage and a long driveway for additional off-street Parking.
Location
State MD
County Howard
Zoning R20
Rooms
Other Rooms Living Room, Dining Room, Primary Bedroom, Bedroom 2, Bedroom 3, Bedroom 4, Kitchen, Family Room, Foyer, Breakfast Room, Laundry, Recreation Room, Primary Bathroom, Full Bath, Half Bath
Basement Connecting Stairway, Walkout Stairs
Interior
Interior Features Bar, Breakfast Area, Built-Ins, Carpet, Ceiling Fan(s), Chair Railings, Crown Moldings, Dining Area, Family Room Off Kitchen, Floor Plan - Open, Floor Plan - Traditional, Formal/Separate Dining Room, Kitchen - Eat-In, Kitchen - Gourmet, Primary Bath(s), Recessed Lighting, Soaking Tub, Stall Shower, Tub Shower, Upgraded Countertops, Walk-in Closet(s), Wood Floors, Other
Hot Water Electric
Heating Heat Pump(s)
Cooling Ceiling Fan(s), Central A/C
Flooring Hardwood, Vinyl, Carpet
Equipment Built-In Microwave, Dishwasher, Disposal, Dryer, Icemaker, Oven/Range - Electric, Refrigerator, Stainless Steel Appliances, Washer
Fireplace N
Appliance Built-In Microwave, Dishwasher, Disposal, Dryer, Icemaker, Oven/Range - Electric, Refrigerator, Stainless Steel Appliances, Washer
Heat Source Electric
Laundry Lower Floor
Exterior
Exterior Feature Patio(s), Porch(es)
Garage Garage Door Opener, Garage - Front Entry
Garage Spaces 2.0
Waterfront N
Water Access N
Accessibility None
Porch Patio(s), Porch(es)
Parking Type Attached Garage
Attached Garage 2
Total Parking Spaces 2
Garage Y
Building
Lot Description Cul-de-sac
Story 3
Sewer Public Sewer
Water Public
Architectural Style Colonial
Level or Stories 3
Additional Building Above Grade, Below Grade
New Construction N
Schools
Elementary Schools Veterans
Middle Schools Ellicott Mills
High Schools Centennial
School District Howard County Public School System
Others
Pets Allowed Y
Senior Community No
Tax ID 1402342812
Ownership Fee Simple
SqFt Source Assessor
Special Listing Condition Standard
Pets Description Cats OK, Dogs OK
Read Less
Want to know what your home might be worth? Contact us for a FREE valuation!

Our team is ready to help you sell your home for the highest possible price ASAP

Bought with Hyun J Lee • Realty 1 Maryland, LLC






