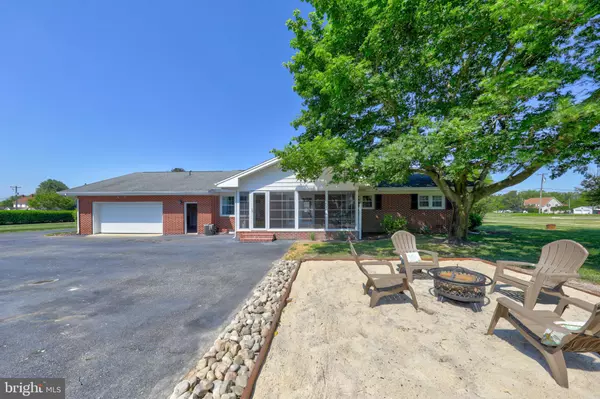$390,000
$414,900
6.0%For more information regarding the value of a property, please contact us for a free consultation.
10042 FRIENDSHIP RD Berlin, MD 21811
3 Beds
3 Baths
1,985 SqFt
Key Details
Sold Price $390,000
Property Type Single Family Home
Sub Type Detached
Listing Status Sold
Purchase Type For Sale
Square Footage 1,985 sqft
Price per Sqft $196
Subdivision None Available
MLS Listing ID MDWO122614
Sold Date 09/03/21
Style Ranch/Rambler
Bedrooms 3
Full Baths 2
Half Baths 1
HOA Y/N N
Abv Grd Liv Area 1,985
Originating Board BRIGHT
Year Built 1964
Annual Tax Amount $1,841
Tax Year 2020
Lot Size 0.689 Acres
Acres 0.69
Lot Dimensions 200.00 x 150.00
Property Description
Enter in the circular driveway to this beautiful brick rancher built in 1963 that offers rambling space, no HOA, and no city taxes! Large lot is .69 acres and is conveniently located off Friendship Rd. (also in the OC Elementary School district). This 3 bedroom/2.5 bath home offers nearly 2000 square feet of living space, new carpet and freshly painted throughout! Inside you'll enjoy a formal living room with lots of natural light, a large separate family room with gas fireplace, a spacious eat-in kitchen, plenty of pantry space and a large laundry room off garage. Plus enjoy some fresh air on the 3-season back porch/sunroom with flagstone floor that looks out to the fire pit area out back! The attached oversized 2-car garage is found in the rear of the home. The house had many upgrades in 2011 to include recessed lighting, granite counters in kitchen, bathroom vanities, roof, asphalt driveway and parking pad, and replacement windows. Mature landscaping to include boxwoods out front that date to the 1950's! Kitchen cabinets are original by Keystone Cabinet Co. and are in gorgeous shape! Home is also lead-free certified.
Location
State MD
County Worcester
Area Worcester East Of Rt-113
Zoning R-1
Rooms
Other Rooms Living Room, Kitchen, Family Room, Sun/Florida Room, Laundry
Main Level Bedrooms 3
Interior
Interior Features Cedar Closet(s), Entry Level Bedroom, Carpet, Ceiling Fan(s), Chair Railings, Family Room Off Kitchen, Kitchen - Eat-In, Pantry, Recessed Lighting, Stall Shower, Tub Shower, Upgraded Countertops, Water Treat System, Window Treatments
Hot Water Electric
Heating Forced Air
Cooling Central A/C
Flooring Carpet, Laminated, Vinyl, Slate
Fireplaces Number 1
Fireplaces Type Gas/Propane
Equipment Dishwasher, Dryer, Exhaust Fan, Freezer, Oven/Range - Electric, Refrigerator, Washer, Water Conditioner - Owned, Water Heater, Disposal, Microwave
Furnishings No
Fireplace Y
Window Features Replacement
Appliance Dishwasher, Dryer, Exhaust Fan, Freezer, Oven/Range - Electric, Refrigerator, Washer, Water Conditioner - Owned, Water Heater, Disposal, Microwave
Heat Source Propane - Owned
Exterior
Exterior Feature Screened
Garage Garage - Rear Entry, Oversized
Garage Spaces 8.0
Utilities Available Propane, Electric Available, Cable TV Available
Water Access N
Roof Type Architectural Shingle
Accessibility None
Porch Screened
Attached Garage 2
Total Parking Spaces 8
Garage Y
Building
Lot Description Private
Story 1
Foundation Crawl Space
Sewer On Site Septic
Water Well
Architectural Style Ranch/Rambler
Level or Stories 1
Additional Building Above Grade, Below Grade
New Construction N
Schools
Elementary Schools Ocean City
Middle Schools Stephen Decatur
High Schools Stephen Decatur
School District Worcester County Public Schools
Others
Senior Community No
Tax ID 03-007588
Ownership Fee Simple
SqFt Source Assessor
Special Listing Condition Standard
Read Less
Want to know what your home might be worth? Contact us for a FREE valuation!

Our team is ready to help you sell your home for the highest possible price ASAP

Bought with Lauren W Bunting • Atlantic Shores Sotheby's International Realty






