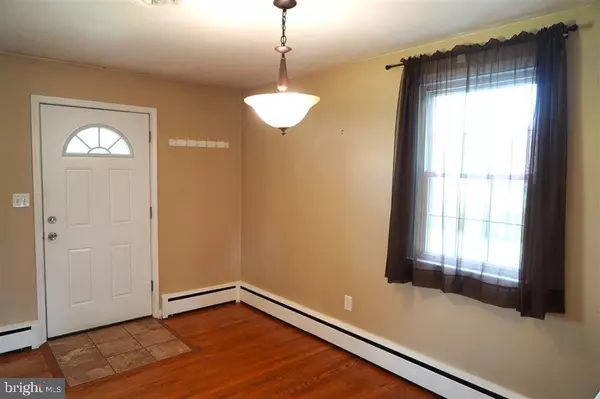$350,000
$389,500
10.1%For more information regarding the value of a property, please contact us for a free consultation.
3509 SWEET AIR RD Phoenix, MD 21131
5 Beds
2 Baths
1,920 SqFt
Key Details
Sold Price $350,000
Property Type Single Family Home
Sub Type Detached
Listing Status Sold
Purchase Type For Sale
Square Footage 1,920 sqft
Price per Sqft $182
Subdivision Jacksonville
MLS Listing ID MDBC2014180
Sold Date 01/24/22
Style Ranch/Rambler
Bedrooms 5
Full Baths 2
HOA Y/N N
Abv Grd Liv Area 1,120
Originating Board BRIGHT
Year Built 1956
Annual Tax Amount $2,789
Tax Year 2020
Lot Size 0.578 Acres
Acres 0.58
Lot Dimensions 1.00 x
Property Description
Must-see home in the center of Four Corners. First floor has hardwood floors throughout with a large master bedroom, two smaller bedrooms , full bathroom, living room with wood-burning fireplace, and kitchen. Fully-finished lower level boasts new flooring including two large rooms, a bar, fourth bedroom, laundry room, and full bathroom. New roof installed in 2021. Newer vinyl siding, deck, plumbing, electrical panel, and vinyl windows. A/C unit and boiler just serviced. Enjoy peaceful evenings sitting on the deck enjoying the park-like view across the backyard. Walking distance to shopping, restaurants, trails, churches, banks, senior center, and blue-ribbon elementary school. Less than a 15 minute drive to Hunt Valley or Towson/I-695. Residential Office (ROA) zoning for this property allows it to be used as an office with signage if desired. Lower level could also be used as a main entry for reception or waiting with two adjacent offices. Large driveway offers plenty of parking.
Location
State MD
County Baltimore
Zoning ROA
Direction Northeast
Rooms
Basement Fully Finished, Interior Access, Outside Entrance
Main Level Bedrooms 3
Interior
Interior Features Wood Floors
Hot Water Oil
Heating Other
Cooling Central A/C
Flooring Ceramic Tile, Hardwood, Partially Carpeted
Fireplaces Number 1
Fireplaces Type Brick
Equipment Dryer - Electric, ENERGY STAR Dishwasher, Microwave, Oven/Range - Electric, Refrigerator, Washer, Water Heater
Fireplace Y
Window Features Double Pane
Appliance Dryer - Electric, ENERGY STAR Dishwasher, Microwave, Oven/Range - Electric, Refrigerator, Washer, Water Heater
Heat Source Oil
Laundry Basement
Exterior
Exterior Feature Deck(s), Porch(es)
Utilities Available Cable TV Available
Waterfront N
Water Access N
View Panoramic, Trees/Woods
Roof Type Shingle
Accessibility 2+ Access Exits
Porch Deck(s), Porch(es)
Garage N
Building
Lot Description Backs - Parkland, Backs to Trees, Landscaping, Rear Yard, Road Frontage
Story 2
Foundation Block
Sewer Septic Exists
Water Private, Well
Architectural Style Ranch/Rambler
Level or Stories 2
Additional Building Above Grade, Below Grade
Structure Type Dry Wall,Masonry,Paneled Walls
New Construction N
Schools
Middle Schools Cockeysville
High Schools Dulaney
School District Baltimore County Public Schools
Others
Senior Community No
Tax ID 04101018047400
Ownership Fee Simple
SqFt Source Assessor
Special Listing Condition Standard
Read Less
Want to know what your home might be worth? Contact us for a FREE valuation!

Our team is ready to help you sell your home for the highest possible price ASAP

Bought with Non Member • Non Subscribing Office






