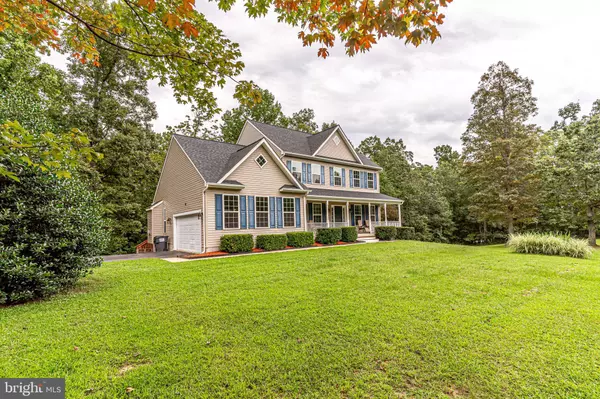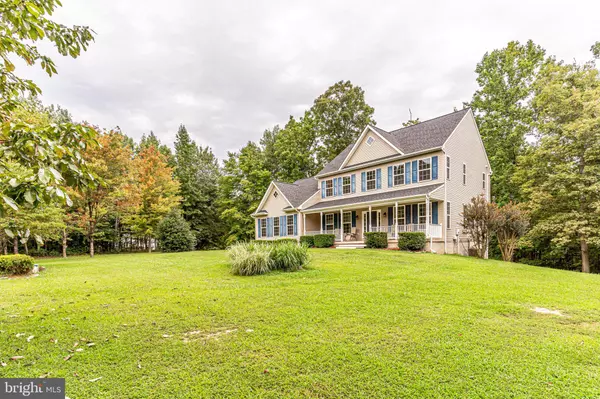$565,000
$570,000
0.9%For more information regarding the value of a property, please contact us for a free consultation.
1496 TRUSLOW RD Fredericksburg, VA 22406
4 Beds
4 Baths
3,342 SqFt
Key Details
Sold Price $565,000
Property Type Single Family Home
Sub Type Detached
Listing Status Sold
Purchase Type For Sale
Square Footage 3,342 sqft
Price per Sqft $169
Subdivision The Willows
MLS Listing ID VAST2003462
Sold Date 10/25/21
Style Colonial
Bedrooms 4
Full Baths 3
Half Baths 1
HOA Fees $46/qua
HOA Y/N Y
Abv Grd Liv Area 2,442
Originating Board BRIGHT
Year Built 1999
Annual Tax Amount $3,863
Tax Year 2021
Lot Size 3.194 Acres
Acres 3.19
Property Description
Gorgeous colonial sitting on over 3 acres. Relax and enjoy the beautiful surrounding of peace and tranquility yet, so close to all the shopping, restaurants, schools, commuter lots and medical facilities. Located in Stafford County this Colonial with a county porch is the perfect for anyone to enjoy.
This home is spacious and inviting, with 4 large bedrooms, featuring a luxury owners suite and with no lack of closet space. Two walk- in closets and upgrade bathroom. Plenty of space for everyone to grow. Youll love cooking in the kitchen, its warm an inviting with a huge center Island and table space or have breakfast on the deck and enjoy the sunrise or sunset. If you want more privacy, head down to basement and retreat, and make it your own.
Location
State VA
County Stafford
Zoning A1
Rooms
Other Rooms Living Room, Primary Bedroom, Bedroom 2, Bedroom 3, Bedroom 4, Kitchen, Game Room, Family Room, Foyer, Breakfast Room, Study, Other
Basement Partial
Interior
Interior Features Family Room Off Kitchen, Breakfast Area, Kitchen - Island, Kitchen - Table Space, Dining Area, Crown Moldings, Primary Bath(s), Floor Plan - Open
Hot Water Electric
Heating Heat Pump(s)
Cooling Central A/C
Fireplaces Number 1
Fireplaces Type Fireplace - Glass Doors
Equipment Dishwasher, Disposal, Microwave, Refrigerator, Icemaker, Stove
Fireplace Y
Appliance Dishwasher, Disposal, Microwave, Refrigerator, Icemaker, Stove
Heat Source Electric
Laundry Main Floor
Exterior
Exterior Feature Deck(s), Porch(es)
Garage Garage Door Opener, Garage - Side Entry
Garage Spaces 2.0
Waterfront N
Water Access N
Roof Type Asphalt
Accessibility None
Porch Deck(s), Porch(es)
Attached Garage 2
Total Parking Spaces 2
Garage Y
Building
Lot Description Backs to Trees
Story 3
Foundation Crawl Space
Sewer Septic Exists
Water Well
Architectural Style Colonial
Level or Stories 3
Additional Building Above Grade, Below Grade
Structure Type Dry Wall,Cathedral Ceilings
New Construction N
Schools
Elementary Schools Hartwood
Middle Schools T. Benton Gayle
High Schools Colonial Forge
School District Stafford County Public Schools
Others
Pets Allowed Y
Senior Community No
Tax ID 36B 1 5
Ownership Fee Simple
SqFt Source Assessor
Special Listing Condition Standard
Pets Description No Pet Restrictions
Read Less
Want to know what your home might be worth? Contact us for a FREE valuation!

Our team is ready to help you sell your home for the highest possible price ASAP

Bought with Patrick J Sowers • Samson Properties






