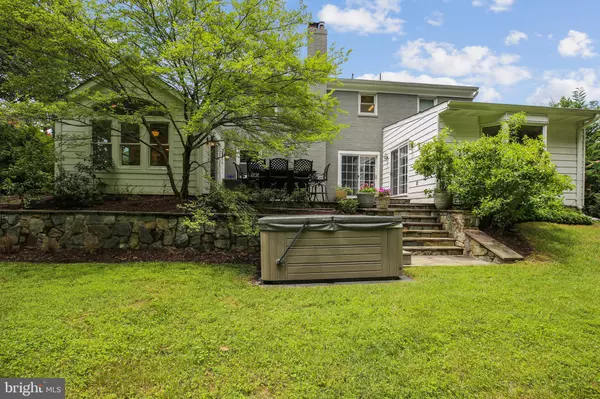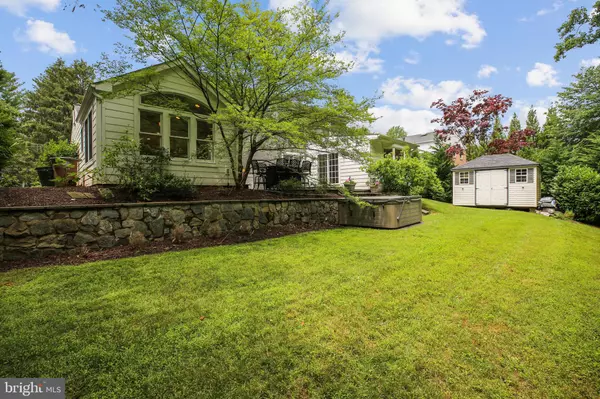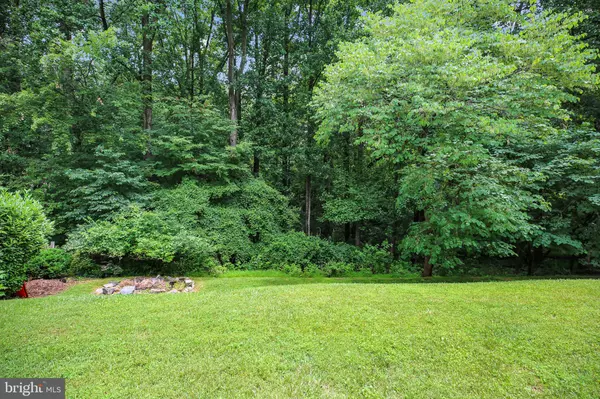$980,000
$899,000
9.0%For more information regarding the value of a property, please contact us for a free consultation.
2192 CANTERBURY WAY Potomac, MD 20854
4 Beds
5 Baths
3,253 SqFt
Key Details
Sold Price $980,000
Property Type Single Family Home
Sub Type Detached
Listing Status Sold
Purchase Type For Sale
Square Footage 3,253 sqft
Price per Sqft $301
Subdivision Potomac Woods
MLS Listing ID MDMC2001834
Sold Date 08/13/21
Style Colonial
Bedrooms 4
Full Baths 3
Half Baths 2
HOA Y/N N
Abv Grd Liv Area 2,753
Originating Board BRIGHT
Year Built 1966
Annual Tax Amount $9,591
Tax Year 2020
Lot Size 9,600 Sqft
Acres 0.22
Property Description
Stunning center hall colonial in sought after Potomac Woods. Every room in this meticulously maintained home has been updated. From the moment you walk up the slate walkway and enter the foyer you will fall in love! The main level includes a formal living room with chair railing and decorative molding, formal dining room with recessed lights, library with built-in cabinets and bookshelves, bay window, recessed lights and sliding glass door to a patio, a cozy family room with a wood burning fireplace, built in cabinets, recessed lights and sliding glass doors to the patio, a chefs kitchen with crisp white cabinetry, quartz countertops, center island, breakfast area overlooking the lush backyard, and sliding glass doors to the patio. A bar with wine fridge and ice maker sits between the family room and kitchen. Enter through the side door into a mudroom with storage lockers and a half bathroom. An additional powder room rounds out this level. The upper level includes a primary bedroom retreat complete with walk in closet with built in drawers and shelving, and a full bathroom with a huge shower. There are three additional generous sized bedrooms and a full bathroom off the hallway. On the the lower level you will find a recreation room with projector and screen for movie nights and plenty of built in storage cabinets for games and toys, an exercise room/office, full bathroom and plenty of storage in the laundry/utility room. Backing to parkland and a wooded area you have your own private oasis in the backyard, with a slate patio perfect for family gatherings or entertaining and a hot tub to relax in at the end of the day. Hardwood floors on main and upper level. Newer Windows. This home is convenient to shopping and restaurants, and easy access to I-270 and 495.
Location
State MD
County Montgomery
Zoning R90
Rooms
Basement Connecting Stairway, Partially Finished
Interior
Interior Features Breakfast Area, Built-Ins, Family Room Off Kitchen, Floor Plan - Traditional, Formal/Separate Dining Room, Kitchen - Island, Primary Bath(s), Recessed Lighting, Walk-in Closet(s), Wood Floors
Hot Water Natural Gas
Heating Forced Air
Cooling Central A/C
Fireplaces Number 1
Equipment Dishwasher, Cooktop, Disposal, Dryer, Oven - Double, Range Hood, Refrigerator, Oven - Wall, Washer, Water Heater
Appliance Dishwasher, Cooktop, Disposal, Dryer, Oven - Double, Range Hood, Refrigerator, Oven - Wall, Washer, Water Heater
Heat Source Natural Gas
Exterior
Garage Spaces 2.0
Waterfront N
Water Access N
View Trees/Woods
Accessibility None
Total Parking Spaces 2
Garage N
Building
Story 3
Sewer Public Sewer
Water Public
Architectural Style Colonial
Level or Stories 3
Additional Building Above Grade, Below Grade
New Construction N
Schools
School District Montgomery County Public Schools
Others
Pets Allowed Y
Senior Community No
Tax ID 160400187716
Ownership Fee Simple
SqFt Source Assessor
Acceptable Financing Cash, Conventional
Listing Terms Cash, Conventional
Financing Cash,Conventional
Special Listing Condition Standard
Pets Description No Pet Restrictions
Read Less
Want to know what your home might be worth? Contact us for a FREE valuation!

Our team is ready to help you sell your home for the highest possible price ASAP

Bought with Steven R Escobar • RE/MAX Town Center






