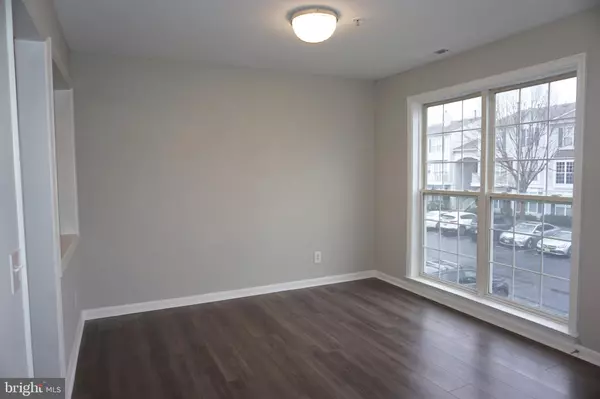$170,000
$175,000
2.9%For more information regarding the value of a property, please contact us for a free consultation.
108 WILDFLOWER PL Delran, NJ 08075
2 Beds
2 Baths
1,031 SqFt
Key Details
Sold Price $170,000
Property Type Townhouse
Sub Type Interior Row/Townhouse
Listing Status Sold
Purchase Type For Sale
Square Footage 1,031 sqft
Price per Sqft $164
Subdivision Summerhill
MLS Listing ID NJBL2014134
Sold Date 01/21/22
Style Contemporary
Bedrooms 2
Full Baths 1
Half Baths 1
HOA Fees $245/mo
HOA Y/N Y
Abv Grd Liv Area 1,031
Originating Board BRIGHT
Year Built 1997
Annual Tax Amount $4,206
Tax Year 2021
Lot Dimensions 0.00 x 0.00
Property Description
OPEN HOUSE HAS BEEN CANCELLED !!! Multiple Offers CONTRACTS ARE SIGNED!!!!New Listing!!!! Absolutely Beautiful 2-Story Townhome Styled Condominium, In Desirable Summerhill Development. Featuring: 2 Bedrooms 1.5 Baths an Open Concept Floor plan thats great for entertaining! Your Kitchen Boast CORIAN COUNTERTOPS, 5 Burner Gas Stove w/ Griddle, Newer BOSCH Dishwasher, Newer Built-in Microwave and the Refrigerator is included. The Living Room and Dining Area feature neutral laminate flooring, lots of natural light from all the windows and there is a Patio Door that Leads to an Outdoor Balcony for added enjoyment. There is a half bath thats been update and a storage closet that goes under the steps as this completes the main level. Head upstairs where you will find BRAND NEW Neutral wall to wall carpeting on the steps, hall and bedrooms. Your Primary Bedroom is spacious with Vaulted Ceilings, Ceiling fan, pull down stairs for attic storage in the walk-in closet and there is access to the Full Hall Bath. The 2nd Bedroom also features Vaulted Ceilings and a large closet with additional storage above the closet. The Full Bath features double vanity, tub/shower w/tile surround and tile flooring. A fantastic feature is 2nd Floor Laundry and the washer and dryer are just 3 years young and are included! You are in walking distance to local ball fields, basket ball courts, Ken Johnston Memorial Park, playground, close to shopping, restaurants and Rt..295 is just minutes away. Call today for your personal tour you will not want to miss this one!
Location
State NJ
County Burlington
Area Delran Twp (20310)
Zoning RESID
Rooms
Other Rooms Living Room, Dining Room, Primary Bedroom, Bedroom 2, Kitchen, Laundry, Bathroom 2, Half Bath
Interior
Interior Features Ceiling Fan(s), Kitchen - Eat-In, Carpet, Combination Dining/Living, Crown Moldings, Dining Area, Floor Plan - Open, Kitchen - Table Space, Tub Shower, Upgraded Countertops, Walk-in Closet(s)
Hot Water Natural Gas
Heating Forced Air
Cooling Central A/C
Flooring Laminated, Ceramic Tile, Vinyl, Carpet
Equipment Dishwasher, Built-In Microwave, Dryer - Electric, Oven/Range - Gas, Refrigerator, Washer
Fireplace N
Appliance Dishwasher, Built-In Microwave, Dryer - Electric, Oven/Range - Gas, Refrigerator, Washer
Heat Source Natural Gas
Laundry Upper Floor
Exterior
Exterior Feature Balcony
Parking On Site 1
Utilities Available Cable TV
Amenities Available Club House, Tennis Courts, Common Grounds
Waterfront N
Water Access N
Roof Type Pitched
Accessibility None
Porch Balcony
Garage N
Building
Lot Description Level
Story 2
Foundation Slab
Sewer Public Sewer
Water Public
Architectural Style Contemporary
Level or Stories 2
Additional Building Above Grade, Below Grade
Structure Type Vaulted Ceilings
New Construction N
Schools
Elementary Schools Millbridge
Middle Schools Delran
High Schools Delran
School District Delran Township Public Schools
Others
Pets Allowed Y
HOA Fee Include Common Area Maintenance,Ext Bldg Maint,Lawn Maintenance,Snow Removal,Trash
Senior Community No
Tax ID 10-00118 21-00001-C0108
Ownership Condominium
Acceptable Financing Conventional, VA, FHA 203(b)
Listing Terms Conventional, VA, FHA 203(b)
Financing Conventional,VA,FHA 203(b)
Special Listing Condition Standard
Pets Description No Pet Restrictions
Read Less
Want to know what your home might be worth? Contact us for a FREE valuation!

Our team is ready to help you sell your home for the highest possible price ASAP

Bought with Susie Cardoso • Century 21 Alliance-Burlington






