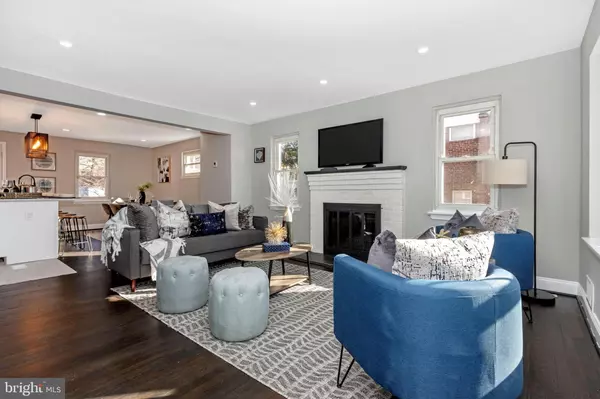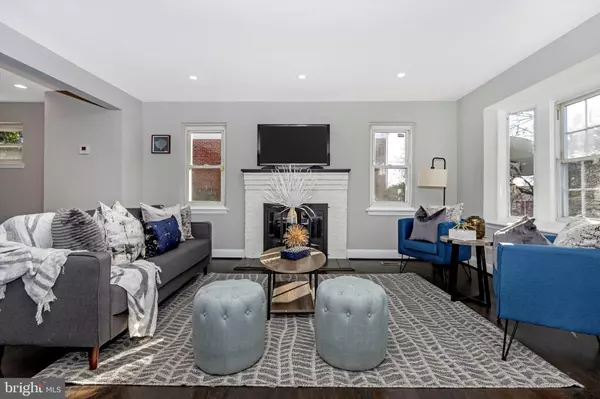$269,000
$269,000
For more information regarding the value of a property, please contact us for a free consultation.
1022 LENTON AVE Baltimore, MD 21212
4 Beds
3 Baths
1,620 SqFt
Key Details
Sold Price $269,000
Property Type Townhouse
Sub Type End of Row/Townhouse
Listing Status Sold
Purchase Type For Sale
Square Footage 1,620 sqft
Price per Sqft $166
Subdivision Chinquapin Park
MLS Listing ID MDBA2022164
Sold Date 02/23/22
Style Colonial
Bedrooms 4
Full Baths 2
Half Baths 1
HOA Y/N N
Abv Grd Liv Area 1,320
Originating Board BRIGHT
Year Built 1957
Annual Tax Amount $3,472
Tax Year 2021
Property Description
Stop the car! This is the one you've been waiting for! Take a look at this beautifully remodeled home in north east Baltimore! This home has a wonderful open floor plan just waiting for you to come see. The fully finished basement with a full 3 piece bathroom, plus a bedroom/bonus room offers more space than you'll know what to do with. Other features include a newly upgraded HVAC system, newer roof, a new deck, a wood burning fireplace, 3 baths, eat in kitchen, a place for parking out back, an attic for storage, and a washer and dryer. Close to lots of points of interest such as Towson Mall, Belvedere Square, several colleges in the area, minutes from downtown, shopping centers, and Chinquapin Park. Don't wait to see this gem!
Location
State MD
County Baltimore City
Zoning R-5
Rooms
Basement Fully Finished, Heated, Outside Entrance, Rear Entrance, Sump Pump, Walkout Stairs
Interior
Interior Features Attic, Ceiling Fan(s), Combination Kitchen/Dining, Floor Plan - Open, Kitchen - Eat-In
Hot Water Natural Gas
Heating Forced Air
Cooling Central A/C
Flooring Solid Hardwood, Carpet
Fireplaces Number 1
Fireplaces Type Brick
Equipment Cooktop, Dishwasher, Dryer, Microwave, Stove, Washer
Fireplace Y
Appliance Cooktop, Dishwasher, Dryer, Microwave, Stove, Washer
Heat Source Natural Gas
Laundry Dryer In Unit, Washer In Unit
Exterior
Waterfront N
Water Access N
Roof Type Architectural Shingle
Accessibility Level Entry - Main
Road Frontage City/County
Parking Type Alley, On Street
Garage N
Building
Story 3
Foundation Permanent, Brick/Mortar
Sewer Public Sewer
Water Public
Architectural Style Colonial
Level or Stories 3
Additional Building Above Grade, Below Grade
Structure Type Dry Wall
New Construction N
Schools
School District Baltimore City Public Schools
Others
Pets Allowed Y
Senior Community No
Tax ID 0327565138A735
Ownership Ground Rent
SqFt Source Estimated
Acceptable Financing Cash, Conventional, FHA, Negotiable, VA
Horse Property N
Listing Terms Cash, Conventional, FHA, Negotiable, VA
Financing Cash,Conventional,FHA,Negotiable,VA
Special Listing Condition Standard
Pets Description No Pet Restrictions
Read Less
Want to know what your home might be worth? Contact us for a FREE valuation!

Our team is ready to help you sell your home for the highest possible price ASAP

Bought with Cheryl A Frederick • Long & Foster Real Estate, Inc.






